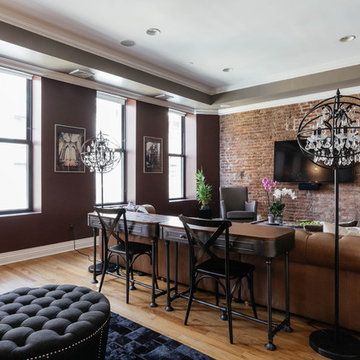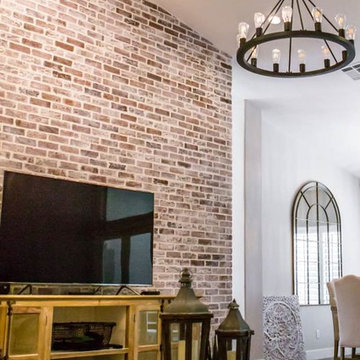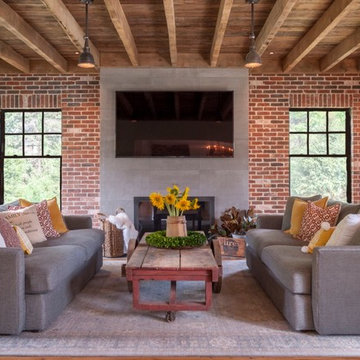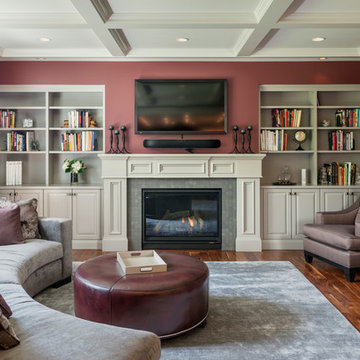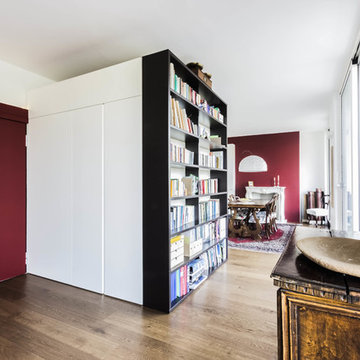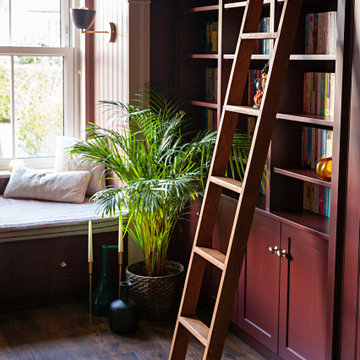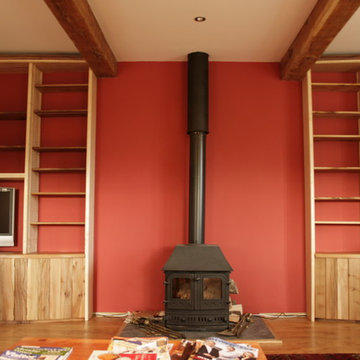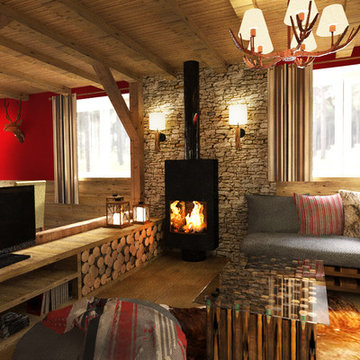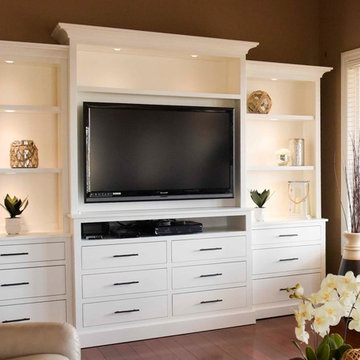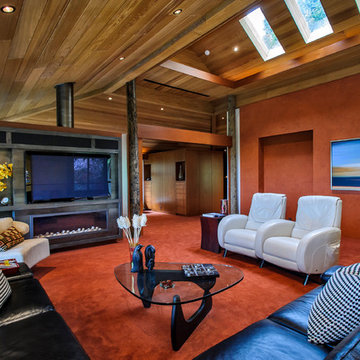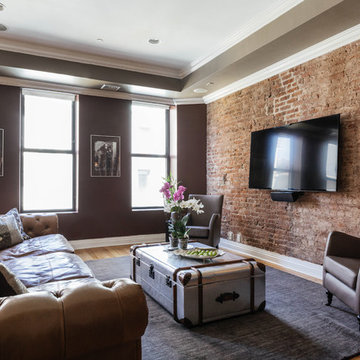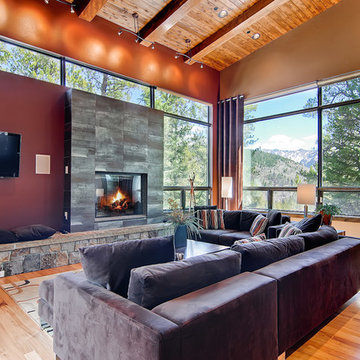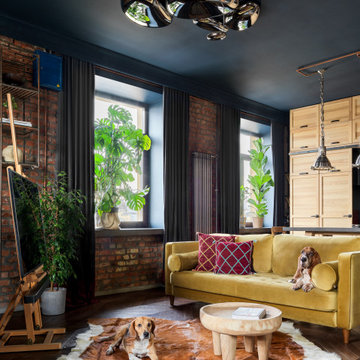681 Billeder af dagligstue med røde vægge
Sorteret efter:
Budget
Sorter efter:Populær i dag
41 - 60 af 681 billeder
Item 1 ud af 3
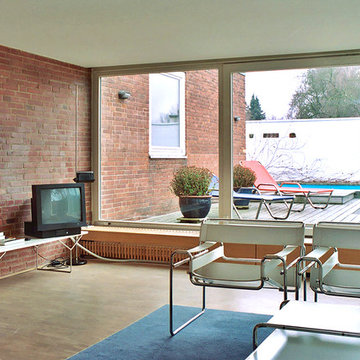
In den späten 60er Jahren entstand in einem von Atriumhäusern und Bungalows geprägten, kleinen Wohnquartier, in unmittelbarer Nähe zu den Herrenhäuser Gärten, das Haus für ein Paar mit Kindern. Das Haus wurde von den Architekten Hübotter, Ledeboer, Busch entworfen, und später von Hübotter + Stürken saniert, und behutsam an moderne Wohnbedürfnisse angepasst.
Bild: Jürgen Voss
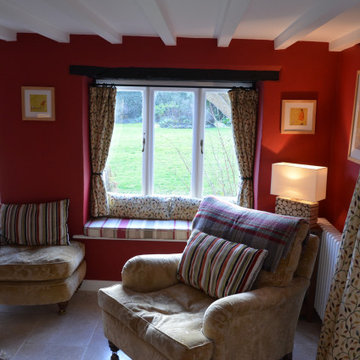
This warm cosy snug is within the oldest part of the house, with it's low beamed ceilings and deep solid walls we painted this room in Dulux's Heritage rich Pugin Red and was inspired by the original tiles within the fireplace surround.
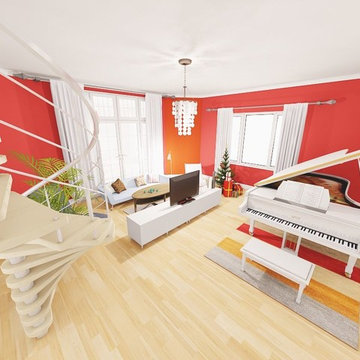
Entertainment room with stairs and piano created with iCanDesign Living Room 3D mobile app.
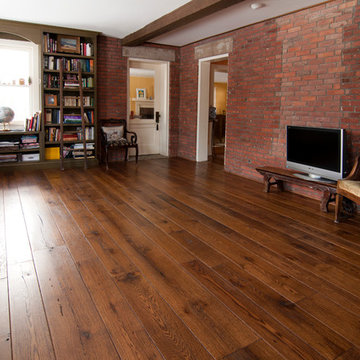
Create a polished, more sophisticated image for your home with our clean-looking resawn oak hardwood flooring. Made from carefully dismantled barn siding, beams and joists, these hand-inspected, oak reclaimed wood flooring planks – available in red oak, white oak or a mixture of both – have been milled to remove a portion of the aged surface for a fresh, comparatively consistent golden color.
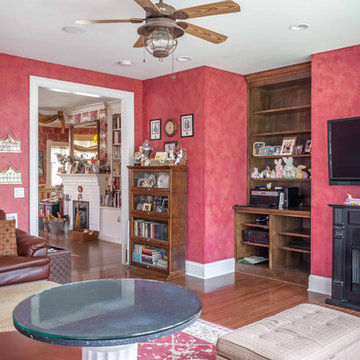
2-story addition to this historic 1894 Princess Anne Victorian. Family room, new full bath, relocated half bath, expanded kitchen and dining room, with Laundry, Master closet and bathroom above. Wrap-around porch with gazebo.
Photos by 12/12 Architects and Robert McKendrick Photography.
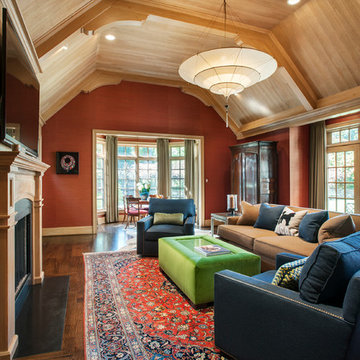
A grand home on Philadelphia's Main Line receives a freshening up when clients buy an old home and bring in their previous traditional furnishings but add lots of new contemporary and colorful furnishings to bring the house up to date. A grand high family room gets an antique rug, and new color blocked furnishings to brighten the space. Jay Greene Photography
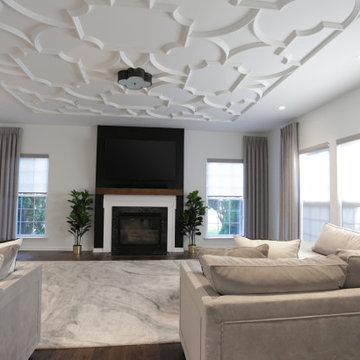
This family room space screams sophistication with the clean design and transitional look. The new 65” TV is now camouflaged behind the vertically installed black shiplap. New curtains and window shades soften the new space. Wall molding accents with wallpaper inside make for a subtle focal point. We also added a new ceiling molding feature for architectural details that will make most look up while lounging on the twin sofas. The kitchen was also not left out with the new backsplash, pendant / recessed lighting, as well as other new inclusions.
681 Billeder af dagligstue med røde vægge
3
