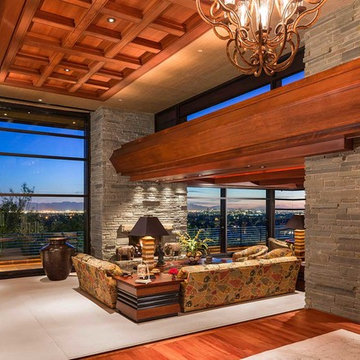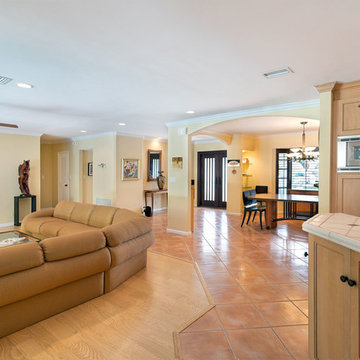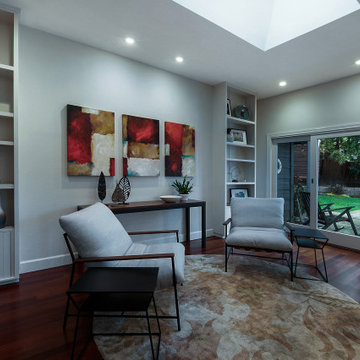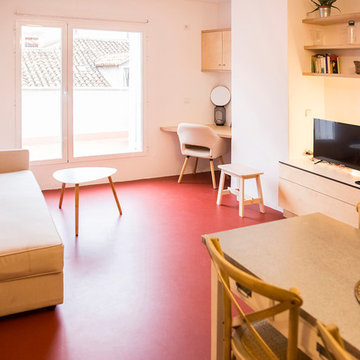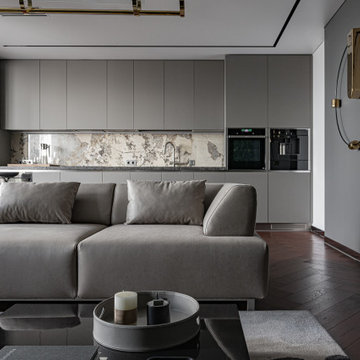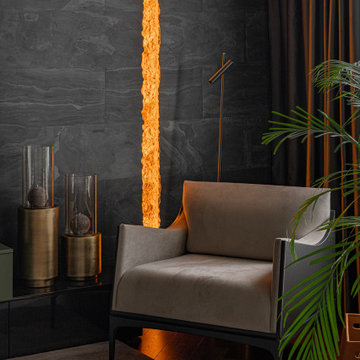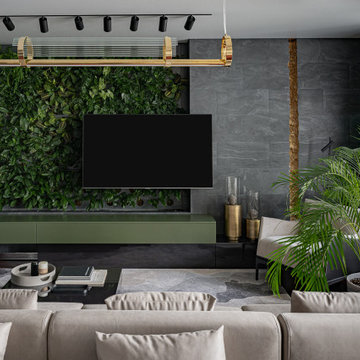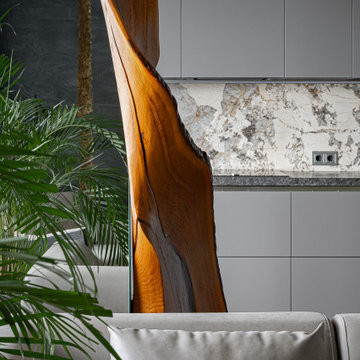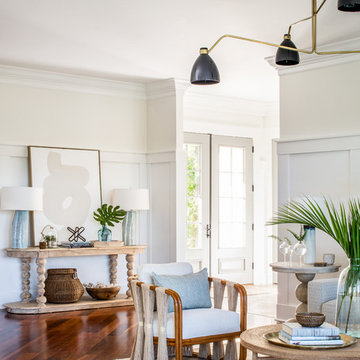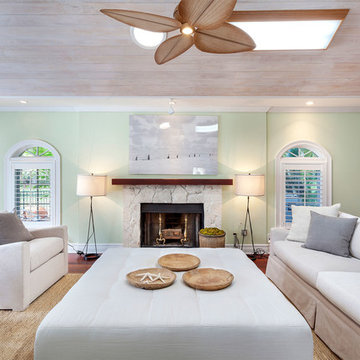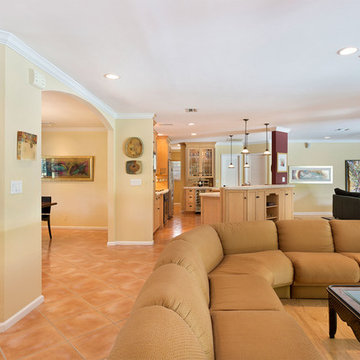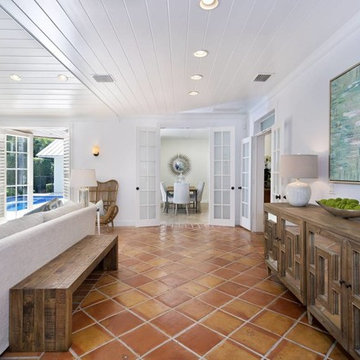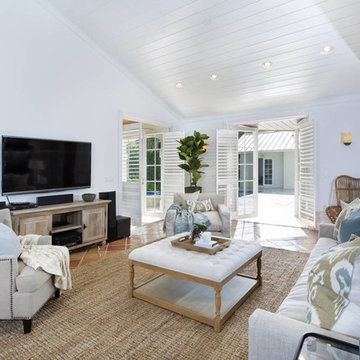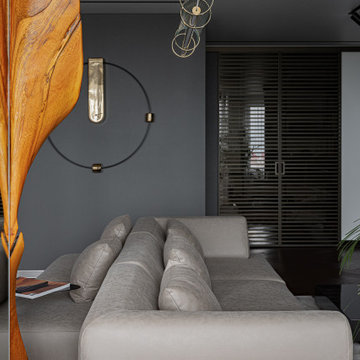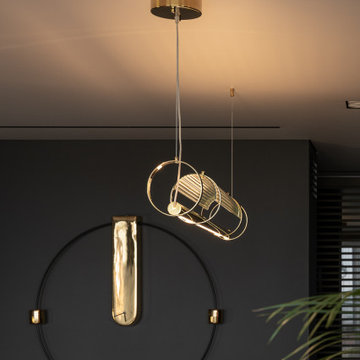72 Billeder af dagligstue med rødt gulv
Sorteret efter:
Budget
Sorter efter:Populær i dag
41 - 60 af 72 billeder
Item 1 ud af 3
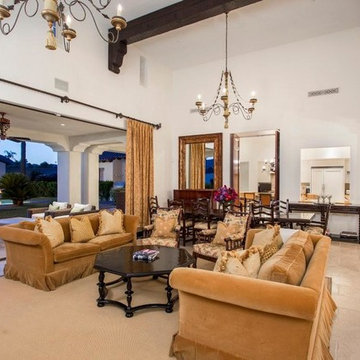
Beautiful Mediterranean style home with incredible views of Camelback Mountain! Very secluded area in Arcadia with only 13 homes in exclusive gated community. The outside areas are very private, beautifully finished and perfect for entertaining large parties or intimate gatherings. This home is both sophisticated and elegant, with finishes that are of superior quality and workmanship. Details include 1 bed/1 bath in separate casita, main house includes 3 bedrooms with bathrooms in each, plus elegant separate guest bath, office has very high ceiling with beautiful wood beams, top of line kitchen appliances. Located near high end shopping and top Scottsdale restaurants.
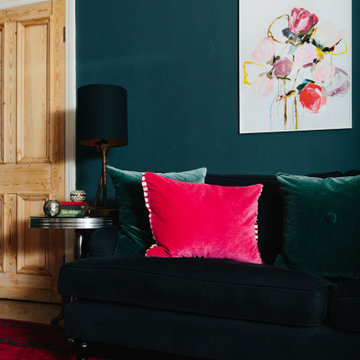
This dark and eclectic living room adds many features that are both rustic and modern, dark and bright as well as bold and simple. This space gets the balance of dramatic and cosy just right!

The original ceiling, comprised of exposed wood deck and beams, was revealed after being concealed by a flat ceiling for many years. The beams and decking were bead blasted and refinished (the original finish being damaged by multiple layers of paint); the intact ceiling of another nearby Evans' home was used to confirm the stain color and technique.
Architect: Gene Kniaz, Spiral Architects
General Contractor: Linthicum Custom Builders
Photo: Maureen Ryan Photography

The original fireplace, and the charming and subtle form of its plaster surround, was freed from a wood-framed "box" that had enclosed it during previous remodeling. The period Monterey furniture has been collected by the owner specifically for this home.
Architect: Gene Kniaz, Spiral Architects
General Contractor: Linthicum Custom Builders
Photo: Maureen Ryan Photography
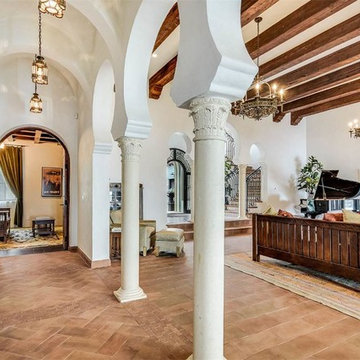
Amazing details in this living room including exposed wood beams, beautiful tile floors and beautiful chandeliers.
72 Billeder af dagligstue med rødt gulv
3
