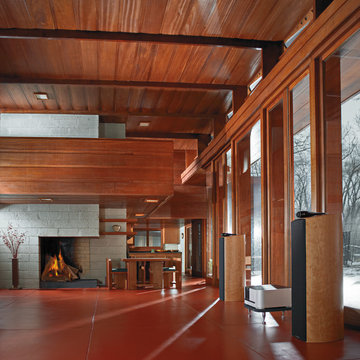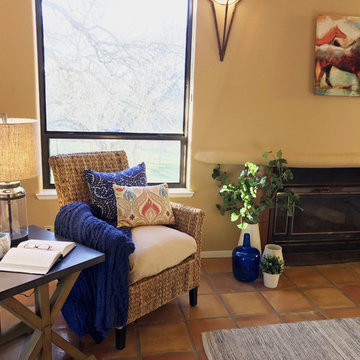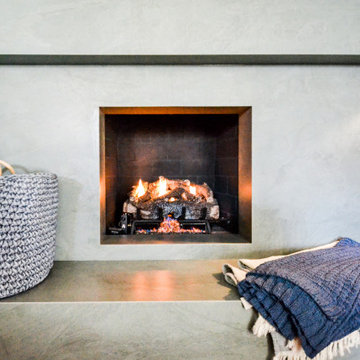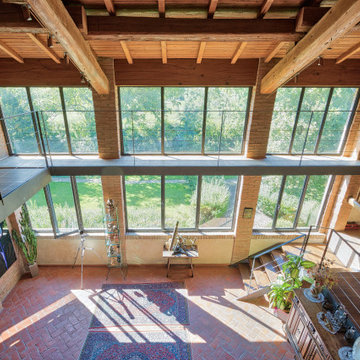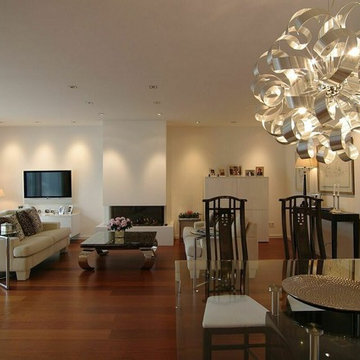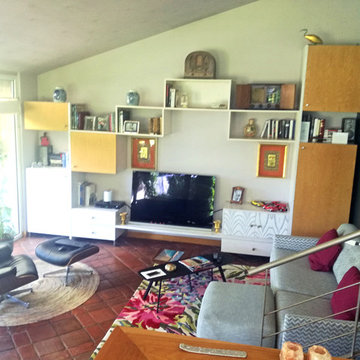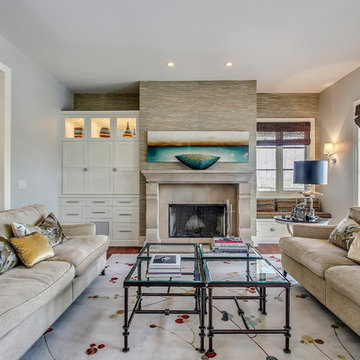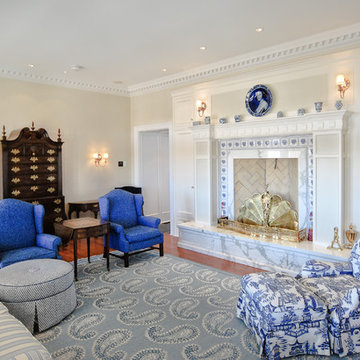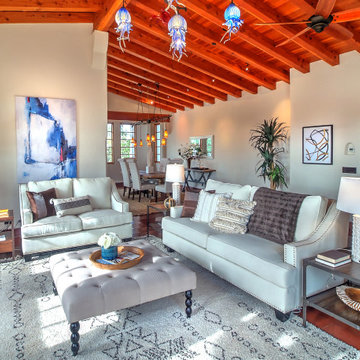Dagligstue
Sorteret efter:
Budget
Sorter efter:Populær i dag
161 - 180 af 347 billeder
Item 1 ud af 3
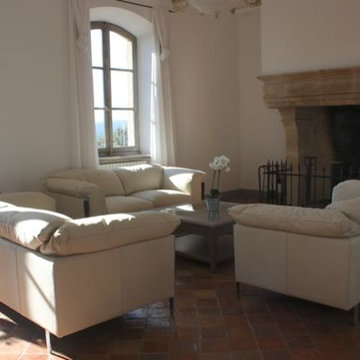
C'est au coeur de la Provence, dans les environs d'UZES, que se situe cette superbe bastide de caractère, aux volumes généreux et élégants.
D'inspiration provençale revisitée et épurée, le mobilier choisi pour ce lieu lui apporte légèreté et authenticité.
Dans le salon, la modernité des canapés en cuir écru s'inscrit face à l'ancienne et magnifique cheminée en pierre tandis que l'esprit du sud continue de se retrouver au gré des autres pièces, de l'entrée avec sa grande bibliothèque en chêne aux chambres à coucher en passant par le salon de télévision dans lequel un généreux canapé en tissu avec méridienne accueillera les soirées familiales.
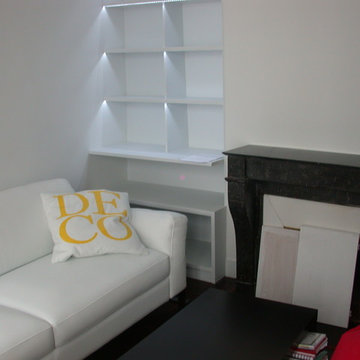
Rendu de la bibliothèque et du rangement HiFi-Home-video autour de la cheminée.
Les pans coupés, servant de placards, ont été récupérés et les moulures conservées.
Bibliothèque à lumière led: rubans led encastrés.
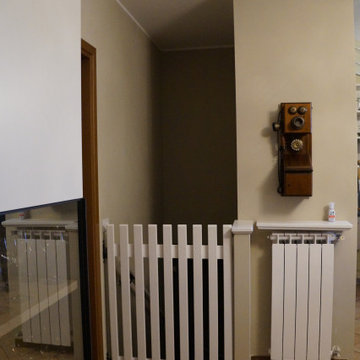
Un progetto di Restyling nel vero senso della parola; quando Polygona ha accettato di trasformare questi ambienti parlavamo di stanze cupe con vecchi kobili di legno stile anni '70. Oggi abbiamo ridato vita a questa casa utilizzando colori contemporanei ed arredi dallo stile un po' classico, per mantenere e rispettare la natura architettonica di queste stanze.
Alcuni elementi sono stati recuperati e laccati, tutta la tappezzeria è stata rifatta a misure con accurate scelte di materiali e colori.
Abbiamo reso questa casa un posto accogliente e rilassante in cui passare il proprio tempo in famiglia.
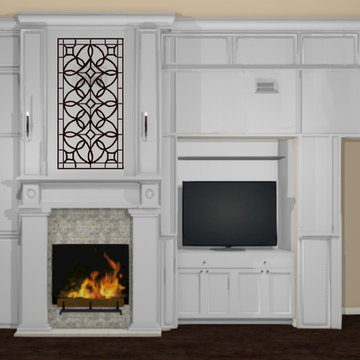
After consultation with the clients, K. Rue Designs provided a rendering of the potential the great room fireplace wall. Coordinating with the exisitng TV and firebox location, the wall was still completely transformed and dramatized for the clients desired effect.
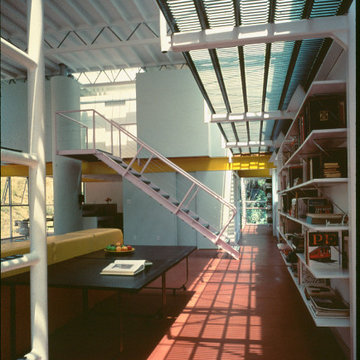
The project is for two single family dwellings for close friends who wish to live cooperatively rather than in more typical LA isolation. The site slopes up steeply to the west from the street such that the two houses are cut deeply into the hill for basements and garages. The main levels are reached through a shared central exterior stair. Entry is from the common landing overlooking the street. The stair can also be taken directly up into the garden. While to two houses have the same structure and materials, the uniqueness of each families structure and interest is expressed in fundamentally different plan arrangements and different interior finishes such that each house has its own character internally. This is possible because the basic loft like structure frames two story spaces within which are placed bedrooms as mezzanines. Both buildings are relatively closed to the street and open to the garden side where overhanging balconies and canvas shade the glass walls. The skylights that run continuously along the street balance the light through the interior especially in the two story living room and studio spaces.
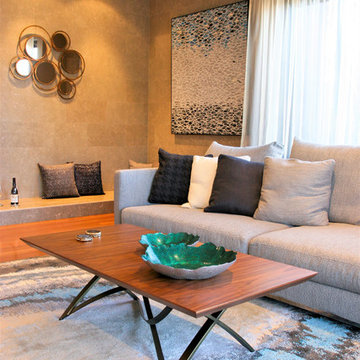
Interior Design- Despina Design
Furniture - Merlino
Photography - Pearlin Design and photography
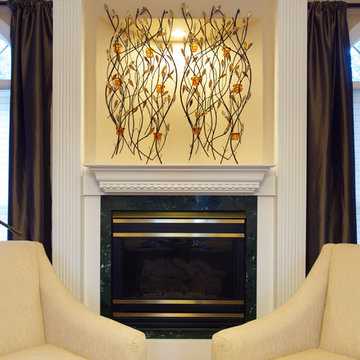
We converted this unused living room into a family game room with comfortable chairs, an adjustable height coffee table and a bar. Perfect for evenings at home with the family or friends. Greg Tinius, Tinius Photography
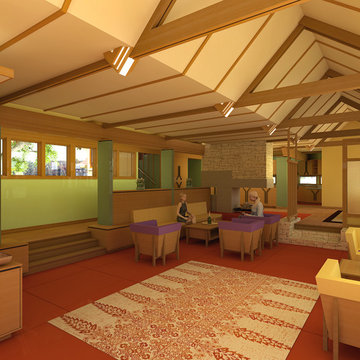
The Oliver/Fox residence was a home and shop that was designed for a young professional couple, he a furniture designer/maker, she in the Health care services, and their two young daughters.
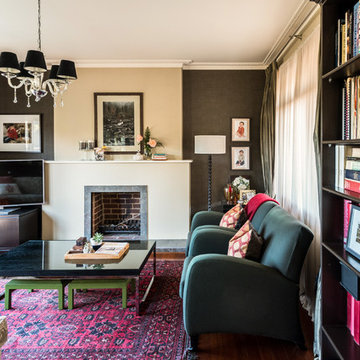
Several factors go into making this very simple 70's built family loungeroom into something a little more grand. Such as full height silk curtains with lots of body, and textured wallcoverings flanking the chimney breast. Rich, masculine colourings also give this room loads of atmosphere in the evenings, by lamplight.
9

