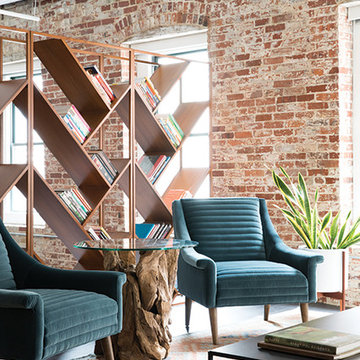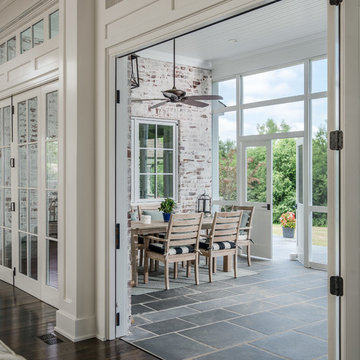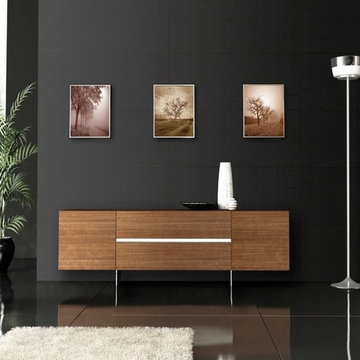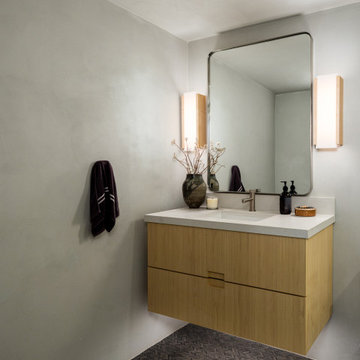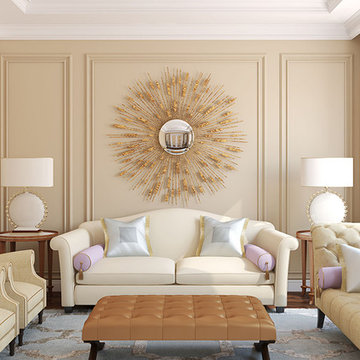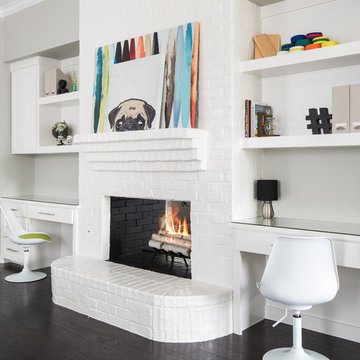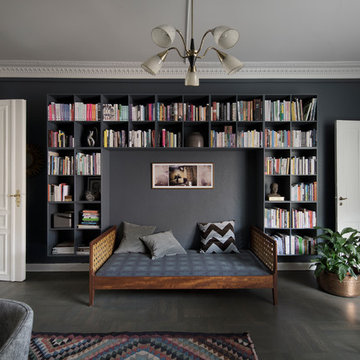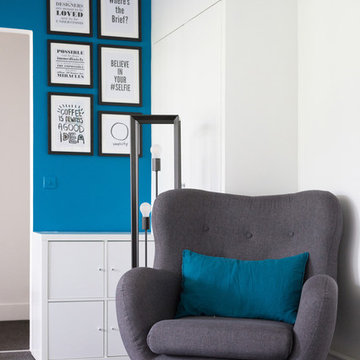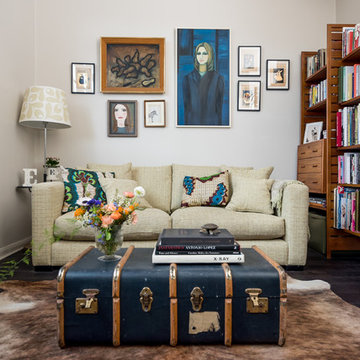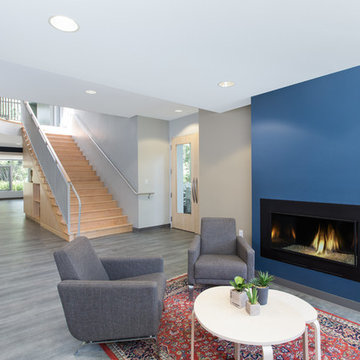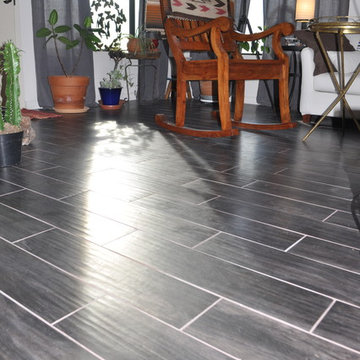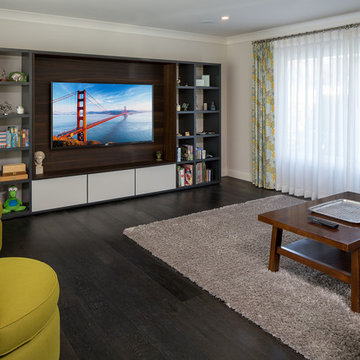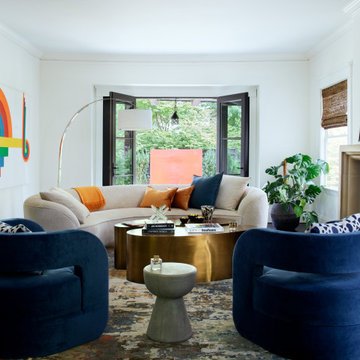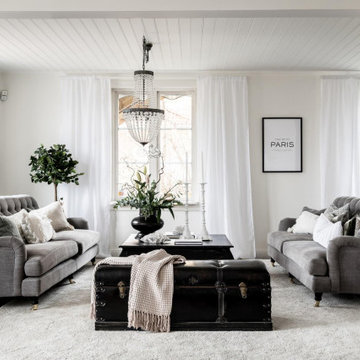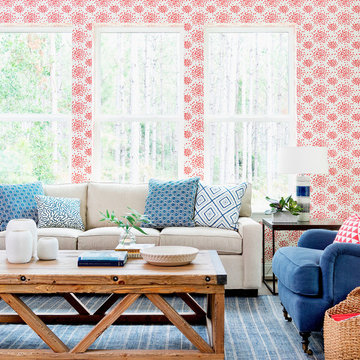4.121 Billeder af dagligstue med sort gulv og blåt gulv
Sorteret efter:
Budget
Sorter efter:Populær i dag
161 - 180 af 4.121 billeder
Item 1 ud af 3
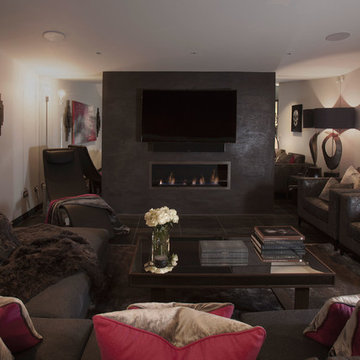
The brief for this room was for a neutral palette that would retain a sense of warmth and luxury. This was achieved with the use of various shades of grey, accented with fuchsia. The walls are painted an ethereal shade of pale grey, which is contrasted beautifully by the dark grey Venetian polished plaster finish on the chimney breast, which itself is highlighted with a subtle scattering of mica flecks. The floor to ceiling mirrored walls enhance the light from the full height wall of bifolding doors.
The large L shaped sofa is upholstered in dark grey wool, which is balanced by bespoke cushions and throw in fuchsia pink wool and lush grey velvet. The armchairs are upholstered in a dark grey velvet which has metallic detailing, echoing the effect of the mica against the dark grey chimney breast finish.
The bespoke lampshades pick up the pink accents which are a stunning foil to the distressed silver finish of the lamp bases.
The metallic ceramic floor tiles also lend a light reflective quality, enhancing the feeling of light and space.
The large abstract painting was commissioned with a brief to continue the grey and fuchsia scheme, and is flanked by a pair of heavily distressed steel wall lights.
The dramatic full length curtains are of luscious black velvet.
The various accessories and finishes create a wonderful balance of femininity and masculinity.
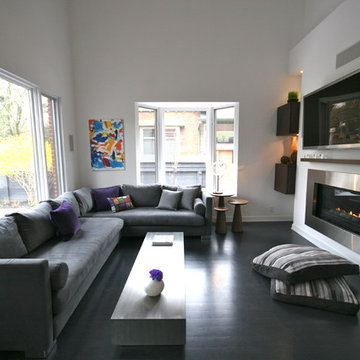
This project involved a complete overhaul of a very traditional three storey home in midtown Toronto. The owners asked for a radical transformation that would leave them, and visitors, in awe from the moment they stepped inside. Their mandate: modern, white, a bit of whimsy, and lots of storage.
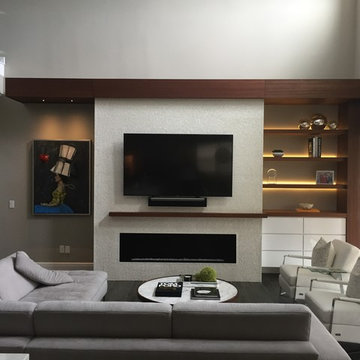
This project has been an amazing transformation. The photos simply do not do it justice. The 75 inch television and gas ribbon fireplace are placed on a background of oyster shell tile with a white grout and framed with a cantilevered top, floating shelves, and a floating mantle made from african Sapele. LED lighting sets off the tile, floating shelves and art niche, and can be dimmed to set the mood. A modern, high gloss floating media cabinet provides storage for components and has two drawers to hold all those small items.
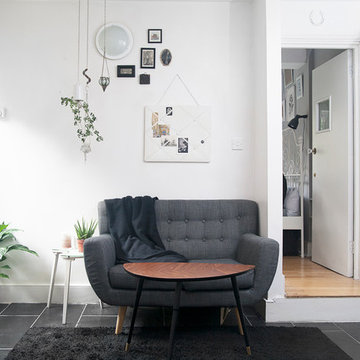
Photos by Jack Allan
Changed out light fixtures, repurposed shelving, and added vintage frames, horseshoe, and brass rack. Painted doors, skirting, and inside of closet. Most furniture and decor secondhand aside from sofa.
4.121 Billeder af dagligstue med sort gulv og blåt gulv
9
