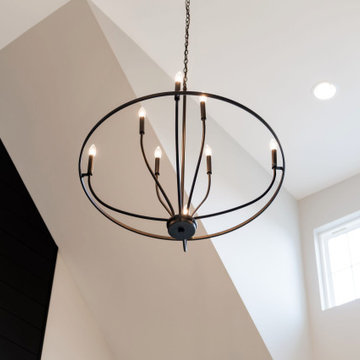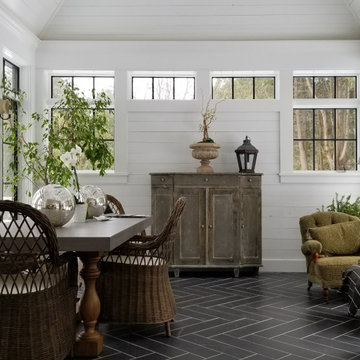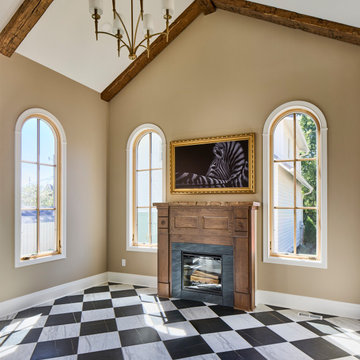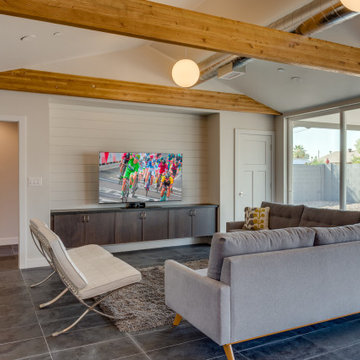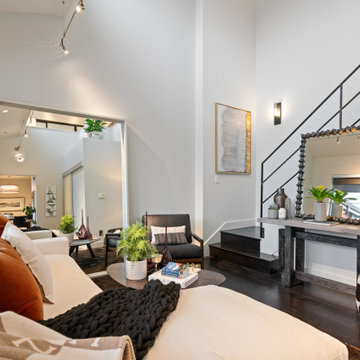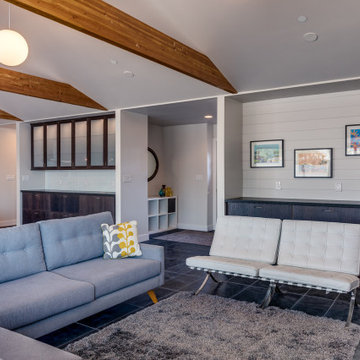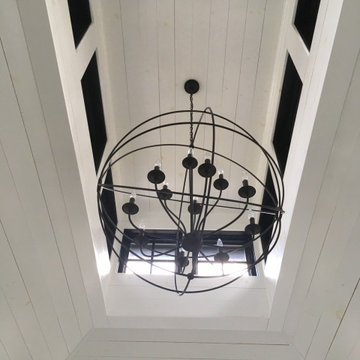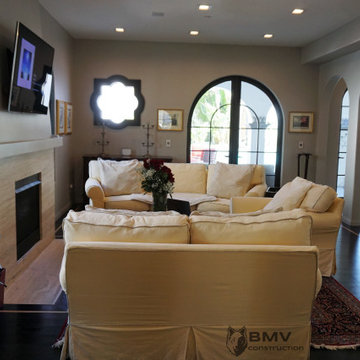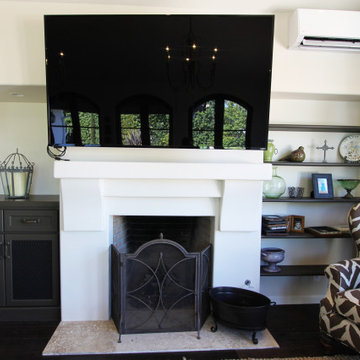71 Billeder af dagligstue med sort gulv og hvælvet loft
Sorteret efter:
Budget
Sorter efter:Populær i dag
21 - 40 af 71 billeder
Item 1 ud af 3
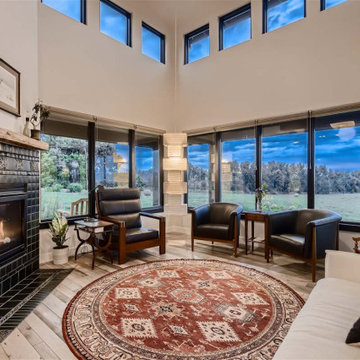
Windows at the corner of the reading room welcome in mountain views to the west and prairie views to the North. The clerestory windows above welcome in extra natural light.
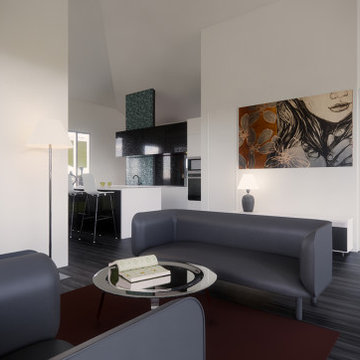
Modular “pod” style design allows you to select the exact size and layout to suit your lifestyle needs. Ideal for families seeking separate living spaces. Vaulted ceilings and clerestory windows lift hot air out and ensure cool breezes permeate throughout.
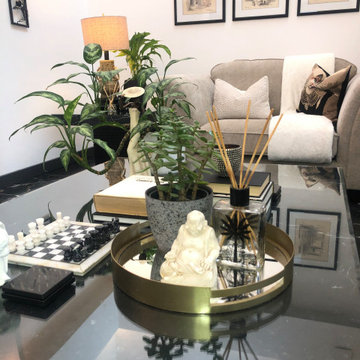
The client wanted to soften the room while maintaining the drama of the bold floors. So, we focused on fabrics and texture in here to create a more inviting atmosphere, to soften. While paired with the oversized black leather wall mirror and tables brings the bold to the space.
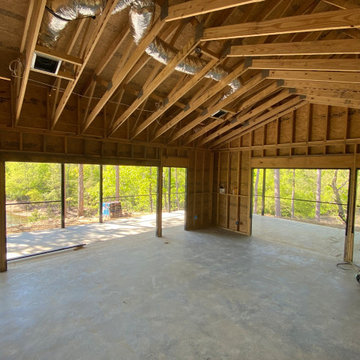
The living room space was constructed with two walls of nearly continuous windows providing views of the adjacent South Fork Caddo River. Concrete flooring was stained and sealed at a later stage of the project.
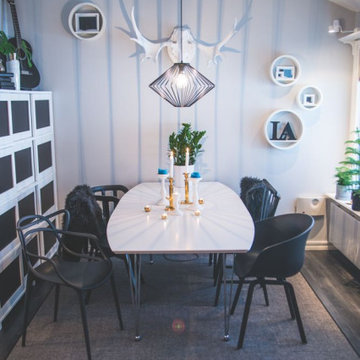
Här jobbade jag som inredare och stylist med ett vardagsrum i Västerås för att få en bättre helhetskänsla och det sista piffet som höjer rummets inredning. Det blev nya småmöbler, dekoration,växter och textilier. Med i lokaltidningen VLT!
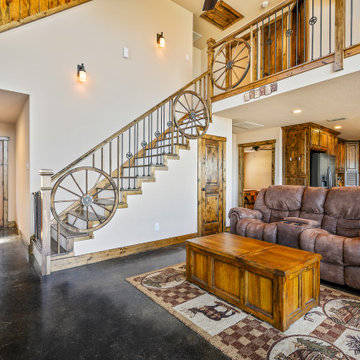
Great Room of the Touchstone Cottage. View plan THD-8786: https://www.thehousedesigners.com/plan/the-touchstone-2-8786/
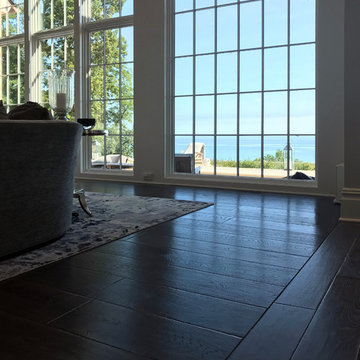
Masterful design and modern luxury are uniquely embodied in this study of light and dark. The great room features a spectacular view of the lake through a wall of windows under a vaulted ceiling. Floor: 9-1/2” wide-plank Vintage French Oak | Rustic Character | Victorian Collection hand scraped | pillowed edge | color Black Sea | Satin Hardwax Oil. For more information please email us at: sales@signaturehardwoods.com
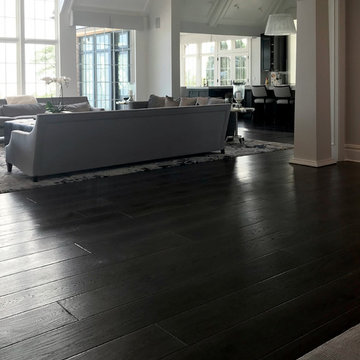
Masterful design and modern luxury are uniquely embodied in this study of light and dark. The great room features a spectacular view of the lake through a wall of windows under a vaulted ceiling. Floor: 9-1/2” wide-plank Vintage French Oak | Rustic Character | Victorian Collection hand scraped | pillowed edge | color Black Sea | Satin Hardwax Oil. For more information please email us at: sales@signaturehardwoods.com
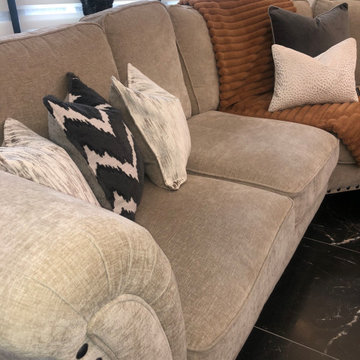
The client wanted to soften the room while maintaining the drama of the bold floors. So, we focused on fabrics and texture in here to create a more inviting atmosphere, to soften. While paired with the oversized black leather wall mirror and tables brings the bold to the space.
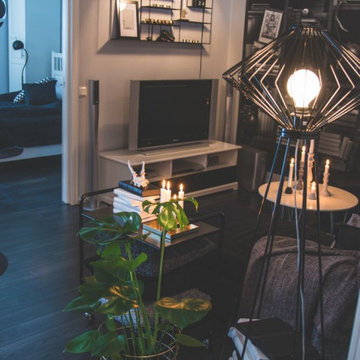
Här jobbade jag som inredare och stylist med ett vardagsrum i Västerås för att få en bättre helhetskänsla och det sista piffet som höjer rummets inredning. Det blev nya småmöbler, dekoration,växter och textilier. Med i lokaltidningen VLT!
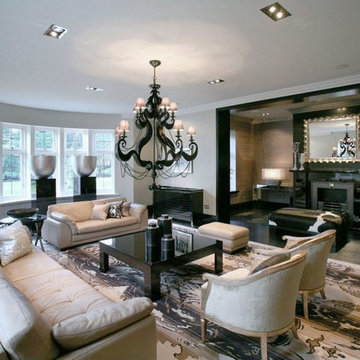
Four Beeches
Inspired by Charles Rennie Mackintosh’s Hill House, Four Beeches is a magnificent natural stone, new-build property with a corner turret, steeply pitched roofs, large overhanging eaves and parapet gables. This 16,700 sq ft mansion is set in a picturesque location overlooking a conservation area in Cheshire. The property sits in beautiful, mature landscaped grounds extending to approximately 2 ¼ acres.
A mansion thought to be the most expensive home in Greater Manchester has gone on sale for an eye-watering £11.25m. The eight-bedroom house on Green Walk, Bowdon, was built by a local businessman in 2008 but it is now ‘surplus to requirements’.
The property has almost 17,000 sq ft of floor space – including six reception rooms and a leisure suite with a swimming pool, spa, gym and home cinema with a bar area. It is surrounded by 2.25 acres of landscaped grounds, with garage space for four cars.
Phillip Diggle, from estate agent Gascoigne Halman, said: “It’s certainly the most expensive property we’ve ever had and the most expensive residential property in the area.
71 Billeder af dagligstue med sort gulv og hvælvet loft
2
