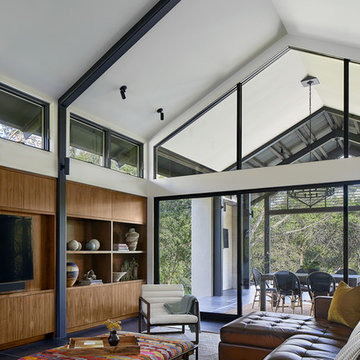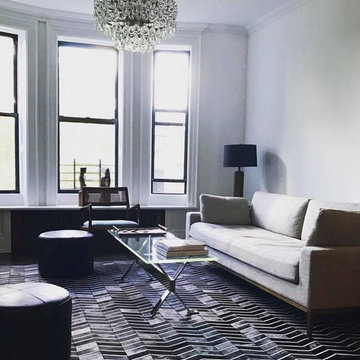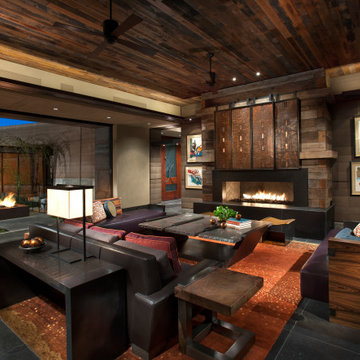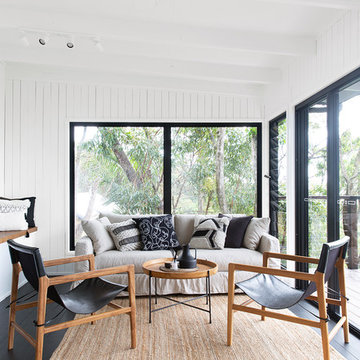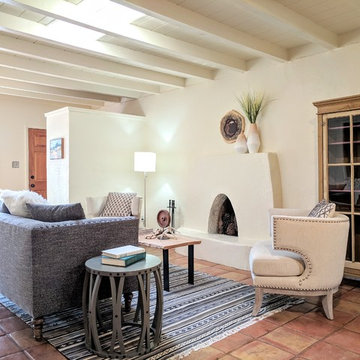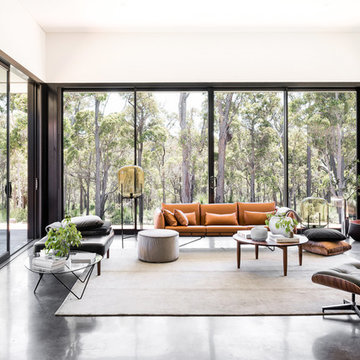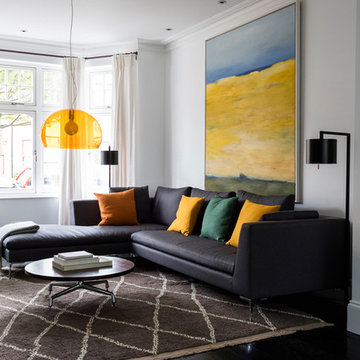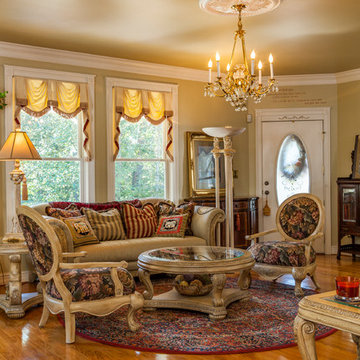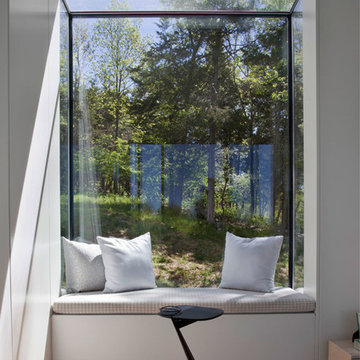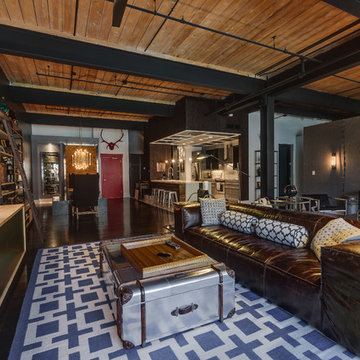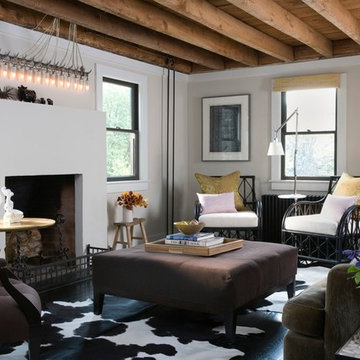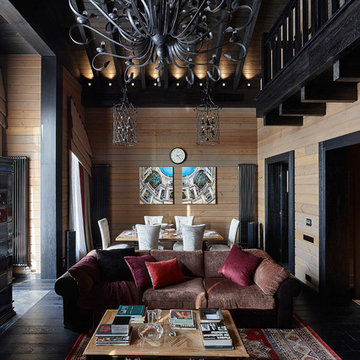4.176 Billeder af dagligstue med sort gulv og orange gulv
Sorteret efter:
Budget
Sorter efter:Populær i dag
121 - 140 af 4.176 billeder
Item 1 ud af 3
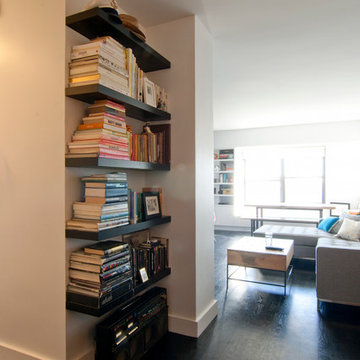
gut renovation, new dyed ebony hardwood floors, Benjamin Moore super white walls, custom floating wood shelves to match flooring, nest smoke/carbon monoxide detector, Gus Modern sofa, west elm coffee table, custom reclaimed wood table and bench
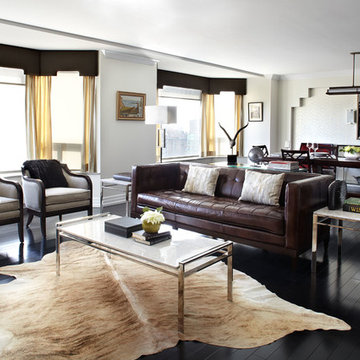
A masculin Calgary living room with a tufted brown leather sofa, cowhide rug and cushions, black and white club chairs, and marble and chrome tables.
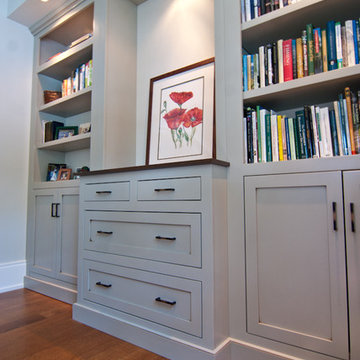
This large Woodways built in area combines beauty and storage into a single focal element in the space. Closed lower cabinets pair with open shelving to balance the visual weight. The same seafoam green is used throughout the house to tie all areas into one cohesive design. Spotlighting is used in the center to highlight large pieces of art as well as any decorative table elements.
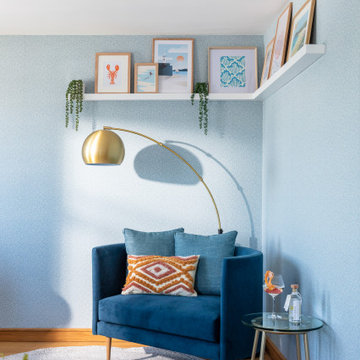
Waterside Apartment overlooking Falmouth Marina and Restronguet. This apartment was a blank canvas of Brilliant White and oak flooring. It now encapsulates shades of the ocean and the richness of sunsets, creating a unique, luxury and colourful space.

This Tiny Home features Blue stained pine for the ceiling, pine wall boards in white, custom barn door, custom steel work throughout, and modern minimalist window trim.
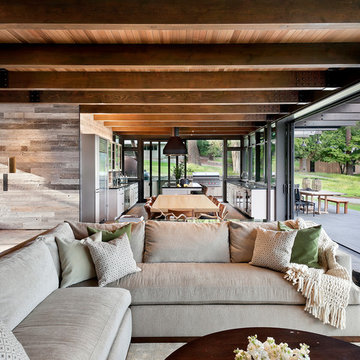
Living Room, Dining Room, and Kitchen flow seamlessly from indoors to outdoors with the Nanawall System.
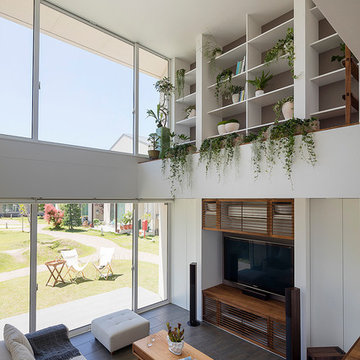
キッチンから数段下がるとリビング。重なり合うようにスペースが繋がっていきます。壁面の飾り棚には建築や造園関係の蔵書とともにさまざまなグリーンを並べました。室内のどの場所にいても芝生とグリーンが目に入ります。
4.176 Billeder af dagligstue med sort gulv og orange gulv
7
