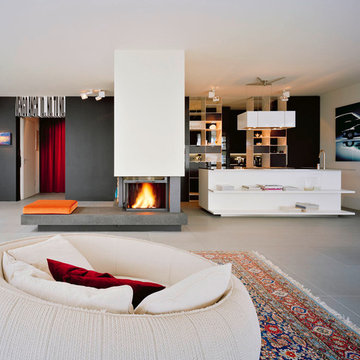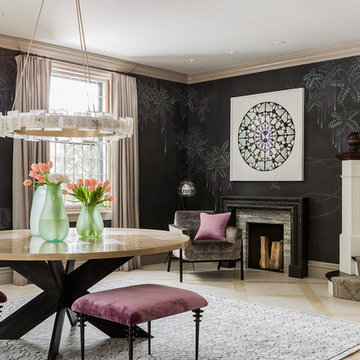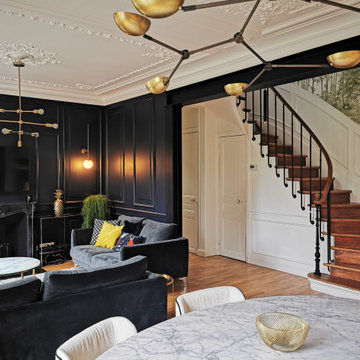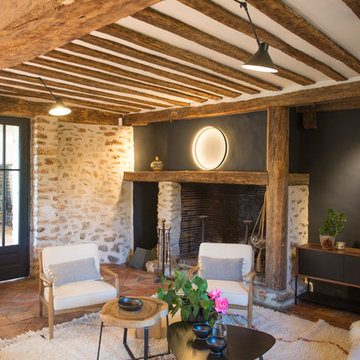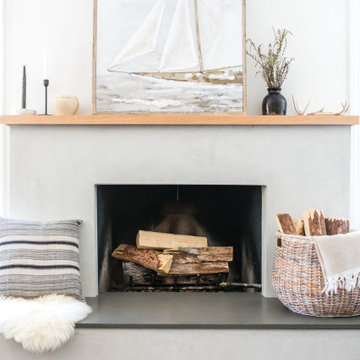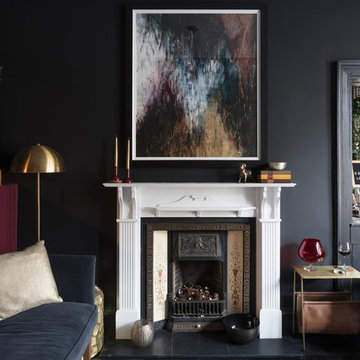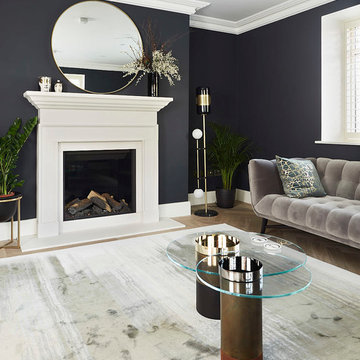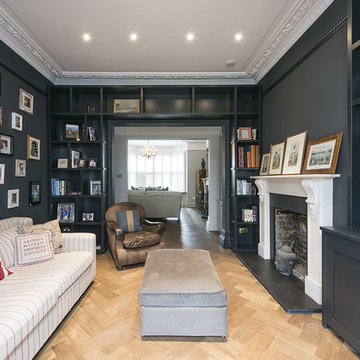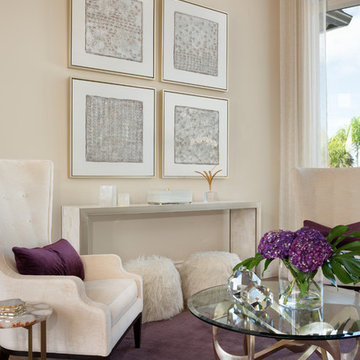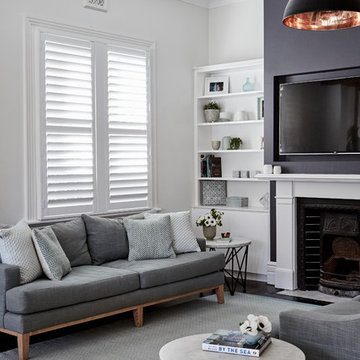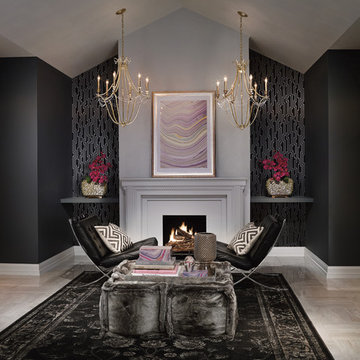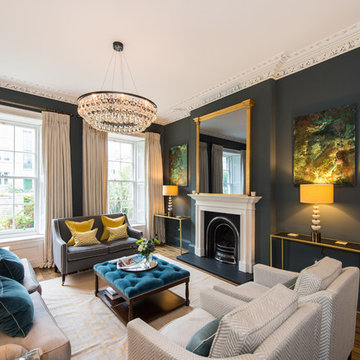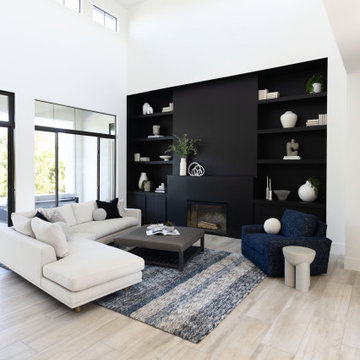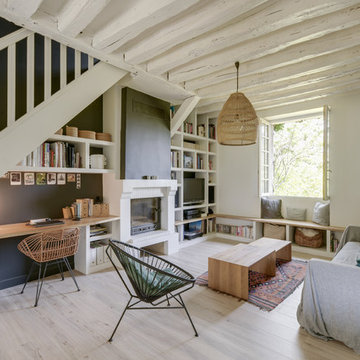780 Billeder af dagligstue med sorte vægge og almindelig pejs
Sorteret efter:
Budget
Sorter efter:Populær i dag
81 - 100 af 780 billeder
Item 1 ud af 3
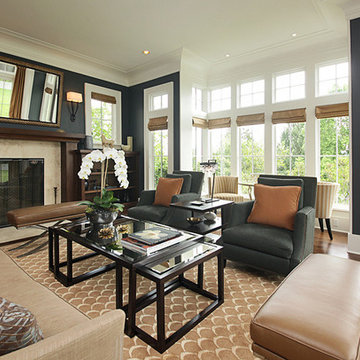
The living room is centered on a beautiful Rumford fireplace which is flanked by walnut bookcases and mantel and provides for a bay window with views into the landscape and distant views of Lake Washington.
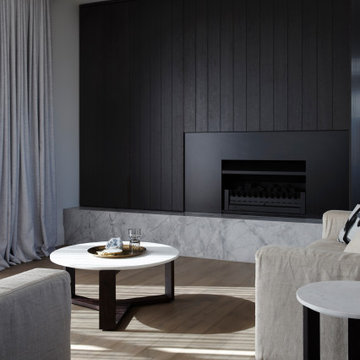
Living room cabinetry feat. fireplace, stone surround and concealed TV. A clever pocket slider hides the TV in the featured wooden paneled wall.

OPEN CONCEPT BLACK AND WHITE MONOCHROME LIVING ROOM WITH GOLD BRASS TONES. BLACK AND WHITE LUXURY WITH MARBLE FLOORS.

The living, dining, and kitchen opt for views rather than walls. The living room is encircled by three, 16’ lift and slide doors, creating a room that feels comfortable sitting amongst the trees. Because of this the love and appreciation for the location are felt throughout the main floor. The emphasis on larger-than-life views is continued into the main sweet with a door for a quick escape to the wrap-around two-story deck.
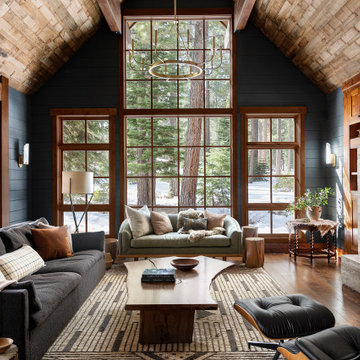
This living rooms A-frame wood paneled ceiling allows lots of natural light to shine through onto its Farrow & Ball dark shiplap walls. The space boasts a large geometric rug made of natural fibers from Meadow Blu, a dark grey heather sofa from RH, a custom green Nickey Kehoe couch, a McGee and Co. gold chandelier, and a hand made reclaimed wood coffee table.
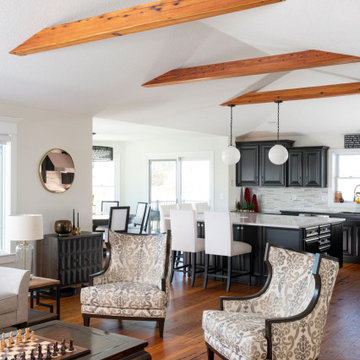
When rustic meets modern farmhouse the yielded results are superb. The floor and beams are Goodwin’s LEGACY (building reclaimed) CHARACTER & NAILY grades in a 4/6/8 mix (3-1/4”, 5-1-/4”, 7”). Attributes include nail holes and nail staining, more frequent and larger knots, and some face checks that help tell the story of the industrial era wood. This Ames, Iowa project was completed by Barnum Floors of Clive, Iowa and general contractor Chaden Halfhill of Silent Rivers Design+Build . Photos supplied by Silent Rivers Design+Build. Photography by Paul Gates Photography Inc.
780 Billeder af dagligstue med sorte vægge og almindelig pejs
5
