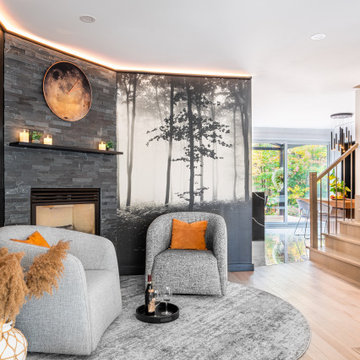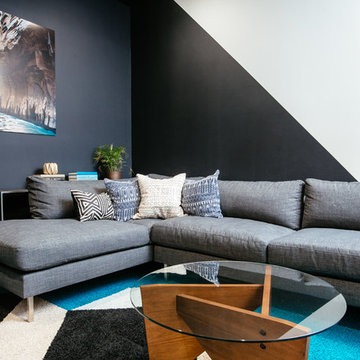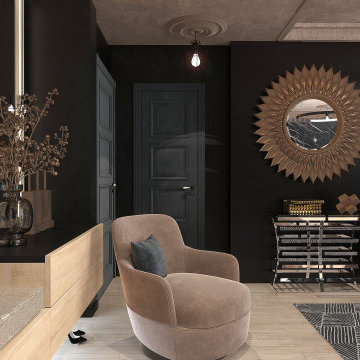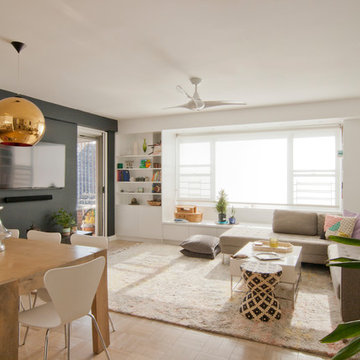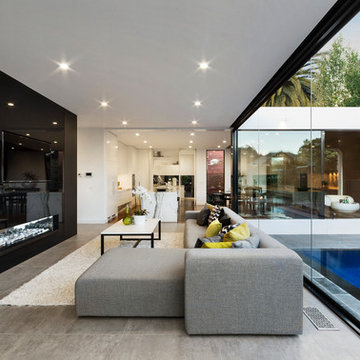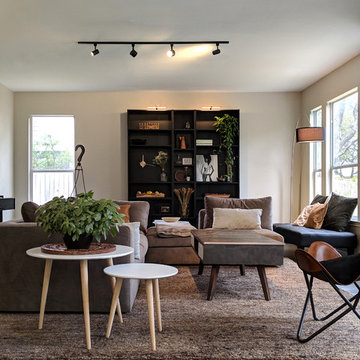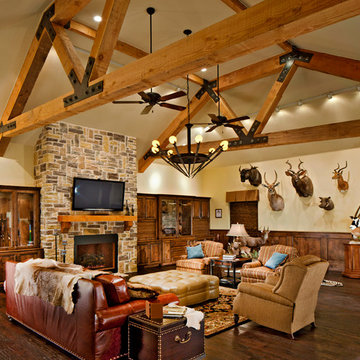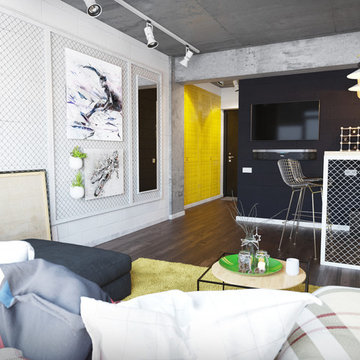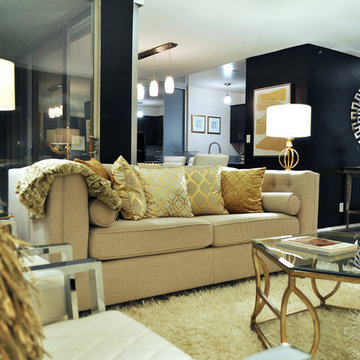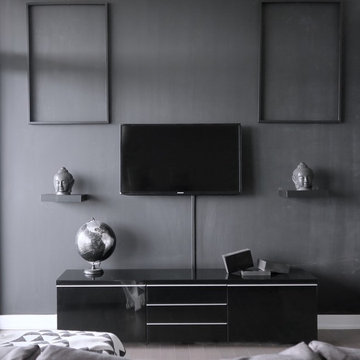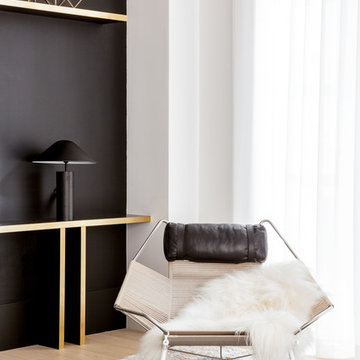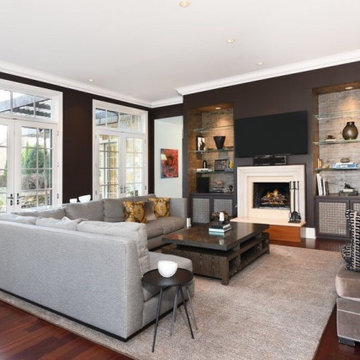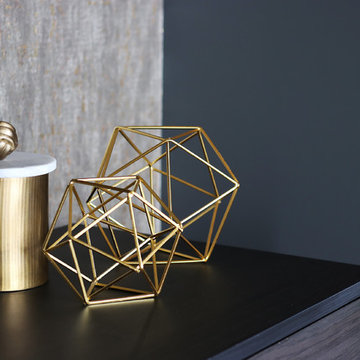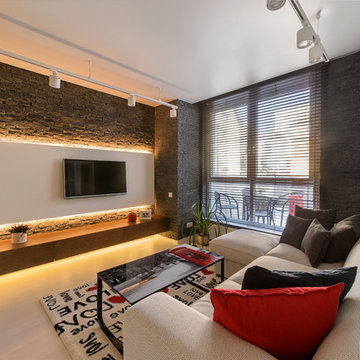759 Billeder af dagligstue med sorte vægge og et væghængt TV
Sorteret efter:
Budget
Sorter efter:Populær i dag
161 - 180 af 759 billeder
Item 1 ud af 3
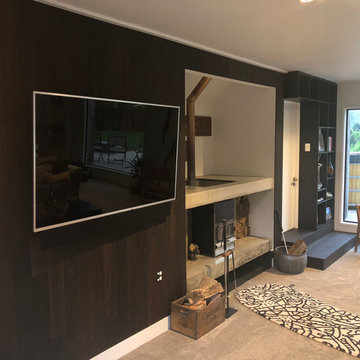
Year: 2018
Area: 20m2
Product: Timber Flooring Plank 1-Strip African Oak
Product: Wall Panelling – African Oak
Professionals involved: Floortago
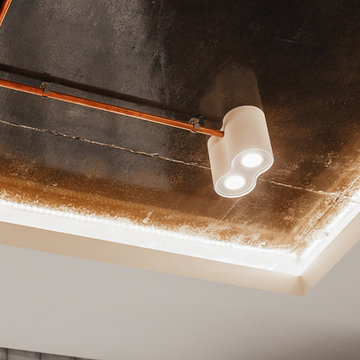
Потолок выполнен из двух материалов(бетон вскрытый лаком и гипсокартон) в эстетических целях отлично работает на контрасте.
Разводка под светильники проведена в медной водопроводной трубе для особого шарма.
Свет выполнен производителем "Lug"
Авторы:Ярослав Ковальчук, Светлана Манасова, Анастасия Покатило, Дмитрий Главенчук.
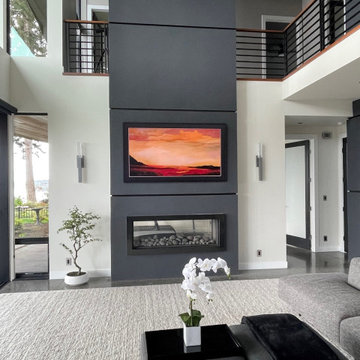
Aesthetics are important when integrating technology into a home. This contemporary custom home owner wanted an invisible speaker theater (not shown) and a television in the main room that did not stick off the wall like the previous install. This Samsung Frame TV was carefully to fit equal distant in the space above the fireplace.
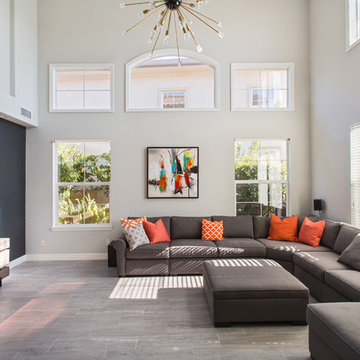
A rejuvenation project of the entire first floor of approx. 1700sq.
The kitchen was completely redone and redesigned with relocation of all major appliances, construction of a new functioning island and creating a more open and airy feeling in the space.
A "window" was opened from the kitchen to the living space to create a connection and practical work area between the kitchen and the new home bar lounge that was constructed in the living space.
New dramatic color scheme was used to create a "grandness" felling when you walk in through the front door and accent wall to be designated as the TV wall.
The stairs were completely redesigned from wood banisters and carpeted steps to a minimalistic iron design combining the mid-century idea with a bit of a modern Scandinavian look.
The old family room was repurposed to be the new official dinning area with a grand buffet cabinet line, dramatic light fixture and a new minimalistic look for the fireplace with 3d white tiles.
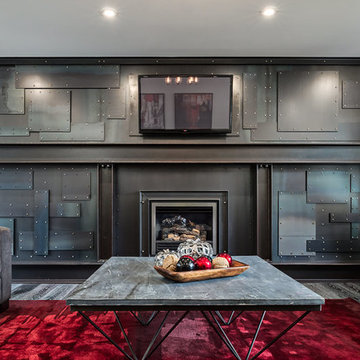
A singular space: cozy and specific, angular but not rigid. This feature wall echoes back elements of the rest of the ground floor renovation while being entirely its own space.
(Calgary Photos)
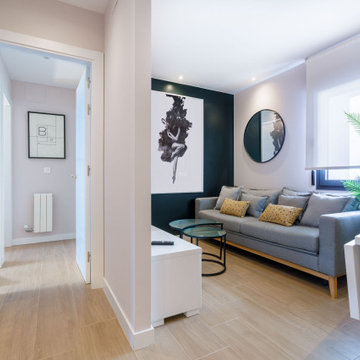
El apartamento de la planta primera, es un espacio en el que según accedemos encontramos el salón y cocina conectados. Con una linea más moderna y minimalista, decidimos pintar la pared con un tono negro que aportara profundidad y modernidad, destacando sobre él un cuadro con potencia y distinción.
Así mismo, este espacio, al ser reducido, incluimos un sofá cama deslizante
759 Billeder af dagligstue med sorte vægge og et væghængt TV
9
