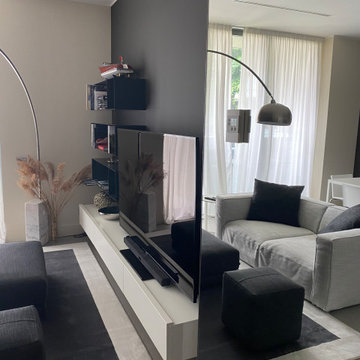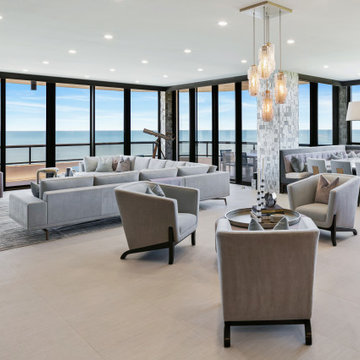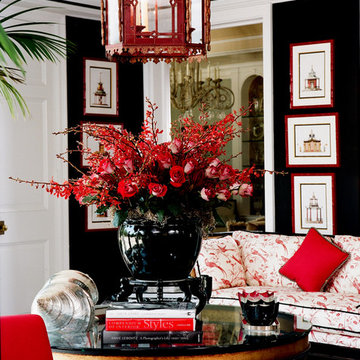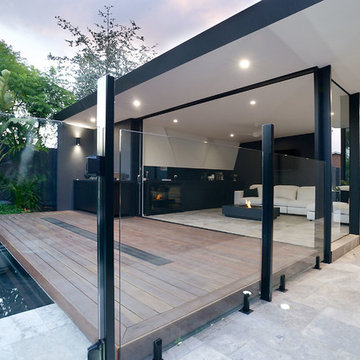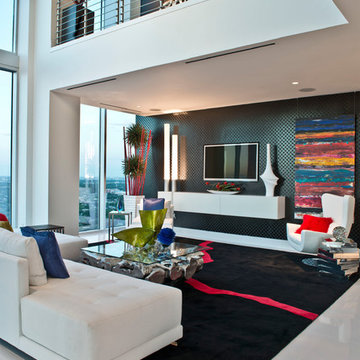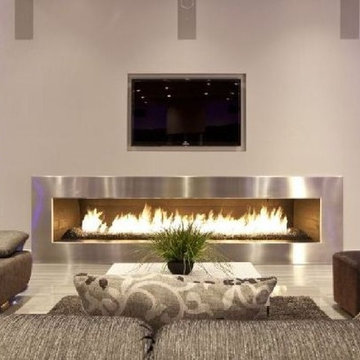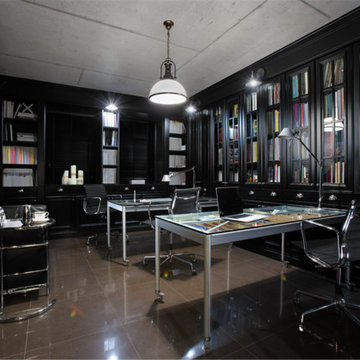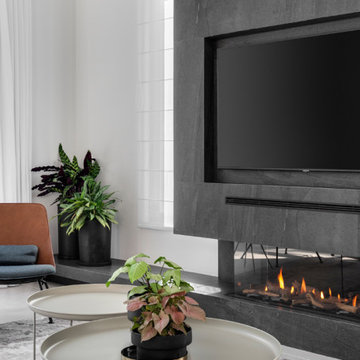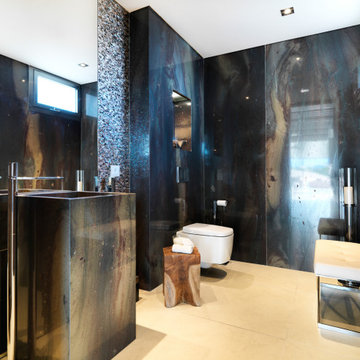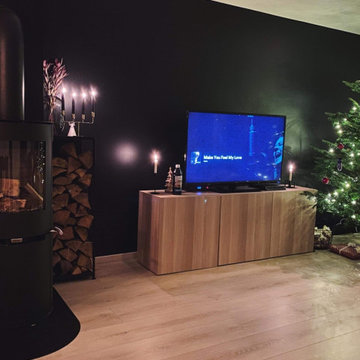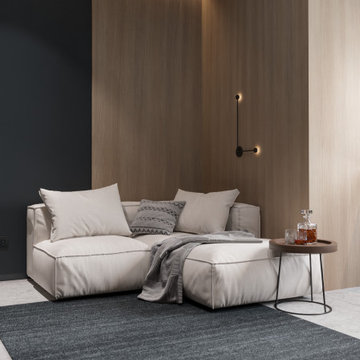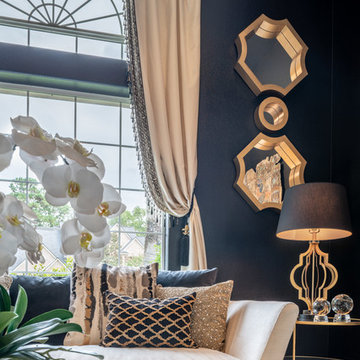138 Billeder af dagligstue med sorte vægge og gulv af porcelænsfliser
Sorteret efter:
Budget
Sorter efter:Populær i dag
21 - 40 af 138 billeder
Item 1 ud af 3
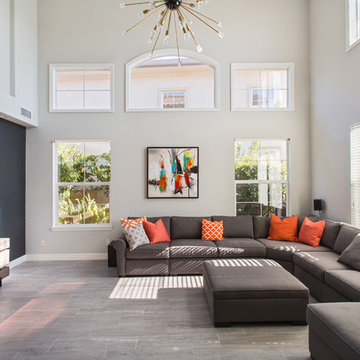
A rejuvenation project of the entire first floor of approx. 1700sq.
The kitchen was completely redone and redesigned with relocation of all major appliances, construction of a new functioning island and creating a more open and airy feeling in the space.
A "window" was opened from the kitchen to the living space to create a connection and practical work area between the kitchen and the new home bar lounge that was constructed in the living space.
New dramatic color scheme was used to create a "grandness" felling when you walk in through the front door and accent wall to be designated as the TV wall.
The stairs were completely redesigned from wood banisters and carpeted steps to a minimalistic iron design combining the mid-century idea with a bit of a modern Scandinavian look.
The old family room was repurposed to be the new official dinning area with a grand buffet cabinet line, dramatic light fixture and a new minimalistic look for the fireplace with 3d white tiles.
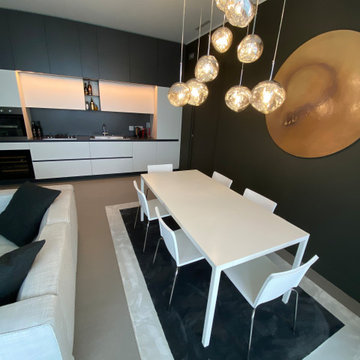
Il progetto di restyling e di arredamento dell'appartamento prevede anche la revisione dell'angolo cottura con l'intento di integrarlo nel contesto del soggiorno e di impreziosirne la visuale.
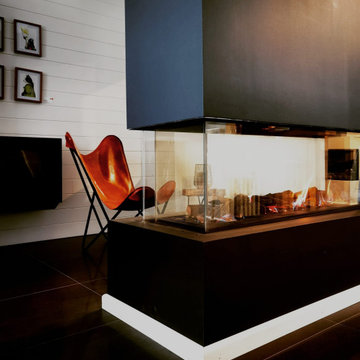
Ortal’s three-sided gas fireplaces are available in a wide range of sizes with many trim and fuel bed options. Designed to perfection and engineered to last, Ortal gas fireplaces present the most natural looking flames. Effortlessly, at the touch of a button, you can enjoy the warm atmosphere from this perfect fire anywhere in the room.
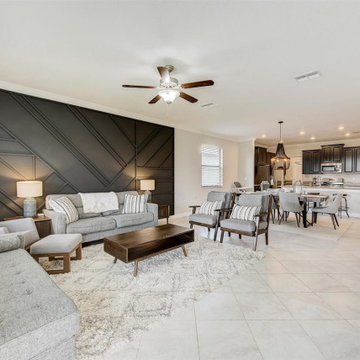
Created a wood accent wall to separate the living room from the dining room in this open concept space. Chose a black to make a statement and to complement the black cabinets in the kitchen.
To spruce up the kitchen we added bold patterned wallpaper and shelves.
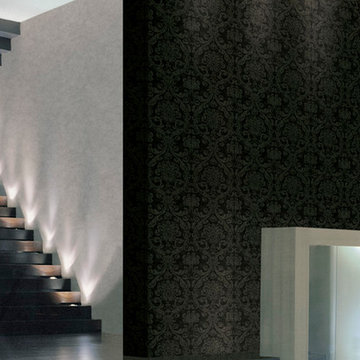
Designed by J&V Italian Design. Available exclusively at NewWall.com | The VIP Collection “Very Important Paper” demonstrates J&V’s ability to merge high-tech innovation and impeccable taste. Using metallic flecks and natural grains of salt, J&V has produced a series of wallcoverings with raised surfaces featuring damasks, stripes, waves, optical dots and more. Despite the delicate look, these non-woven leather-like wallcoverings are scratch-resistant and suitable for both commercial and private environments. Colour palates include matte white/silver/black and metallic cream/brown/rust.
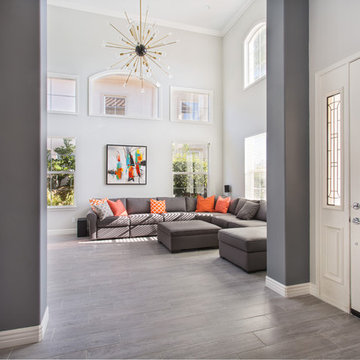
A rejuvenation project of the entire first floor of approx. 1700sq.
The kitchen was completely redone and redesigned with relocation of all major appliances, construction of a new functioning island and creating a more open and airy feeling in the space.
A "window" was opened from the kitchen to the living space to create a connection and practical work area between the kitchen and the new home bar lounge that was constructed in the living space.
New dramatic color scheme was used to create a "grandness" felling when you walk in through the front door and accent wall to be designated as the TV wall.
The stairs were completely redesigned from wood banisters and carpeted steps to a minimalistic iron design combining the mid-century idea with a bit of a modern Scandinavian look.
The old family room was repurposed to be the new official dinning area with a grand buffet cabinet line, dramatic light fixture and a new minimalistic look for the fireplace with 3d white tiles.
138 Billeder af dagligstue med sorte vægge og gulv af porcelænsfliser
2
