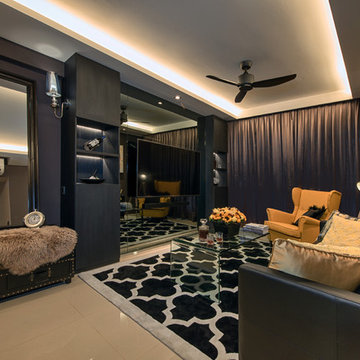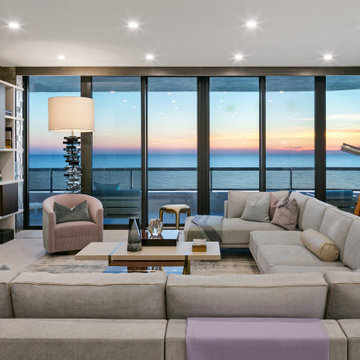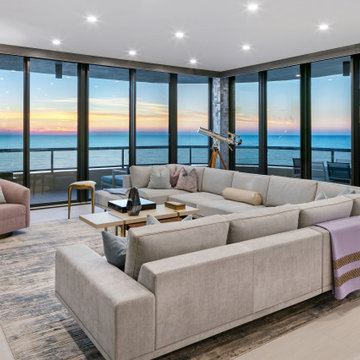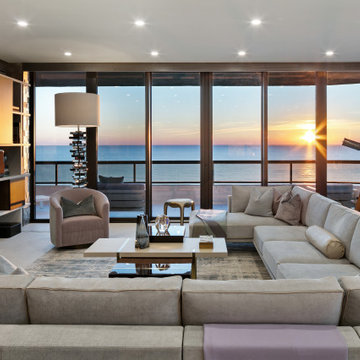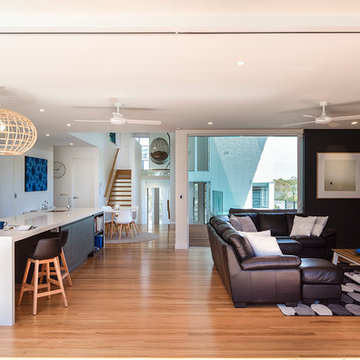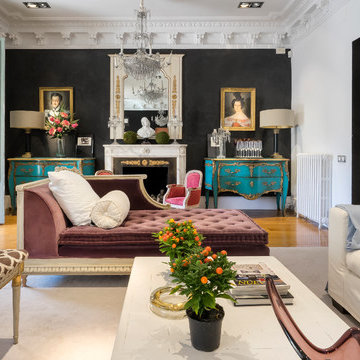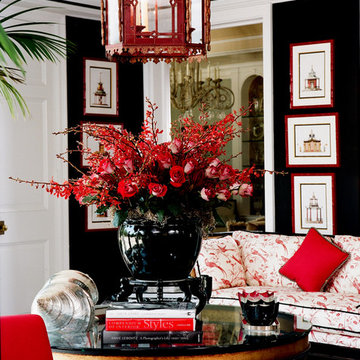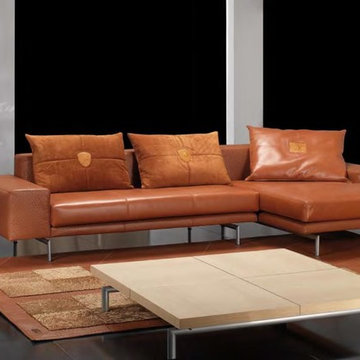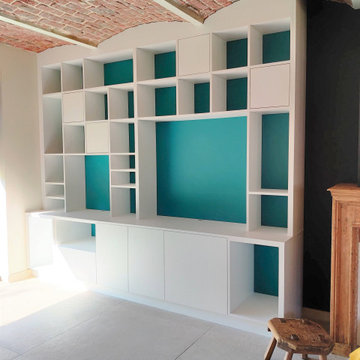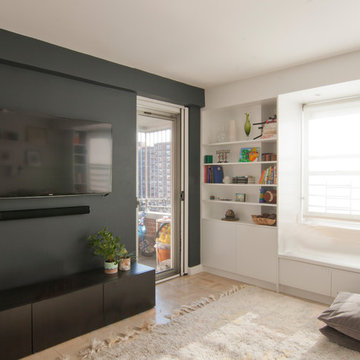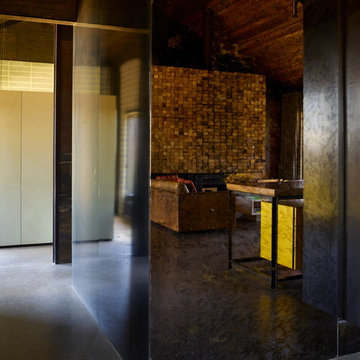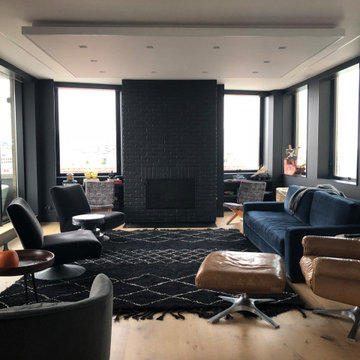3.559 Billeder af dagligstue med sorte vægge
Sorteret efter:
Budget
Sorter efter:Populær i dag
1441 - 1460 af 3.559 billeder
Item 1 ud af 2
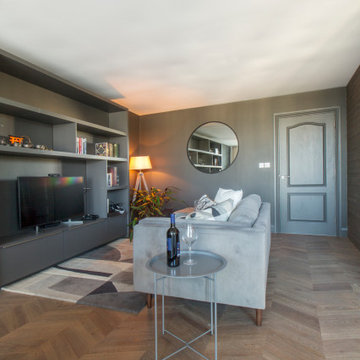
DARK LIVING AREA WITH SOFA, SIDE TABLE, MEDIA SHELVING UNIT AND FLOOR LAMP IN THE CORNER. CONTEMPORARY WOOL RUG ON DARK HERRINGBONE FLOOR.
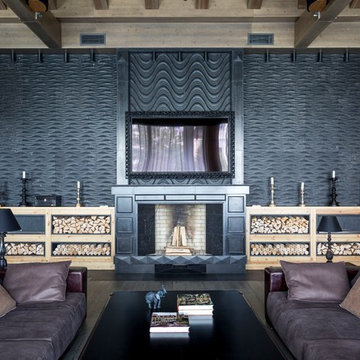
A chalet-style interior design project, where textured stone walls become essential to define a very refined palette mood.
Interior Market - http://interior-market.ru/
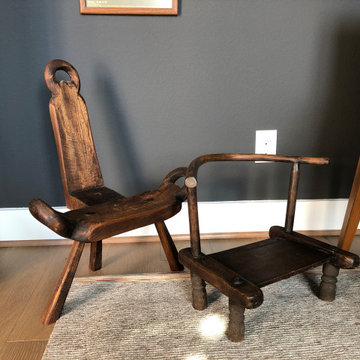
This is the study in a new construction home. We opt to call this space the parlor, instead of the study. We decided to paint the walls and ceiling the same dark color. The room gets so much natural light from the oversized window, along with the 11 foot ceilings and the wide plank white oak flooring that going dark adds much needed balance to the space.
Since we were going dark with the walls, we decided to go somewhat bold with the furnishings and accents. Not over the top bold, but a subtle boldness that makes the color of the art and accessories stand out against the walls.
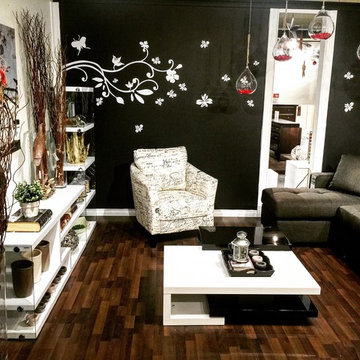
Spice up your home with a series of high gloss furniture along with some gold and earth-toned accent pieces. Romanticize and warm up the space by putting in upholstered sofa and a few French-inspired accents, and ... Voilà!
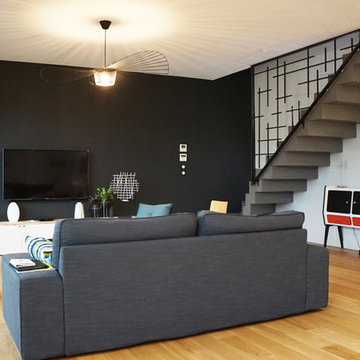
Vue de la pièce principale.
Verrière avec un seul vitrage et porte double à la française
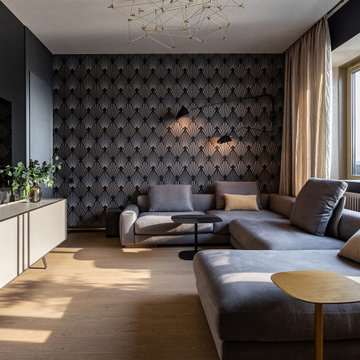
Гостиная. Потолочный светильник "паутинка" из треугольников изготовлен местной мастерской, а навеян голланским светом Quasar
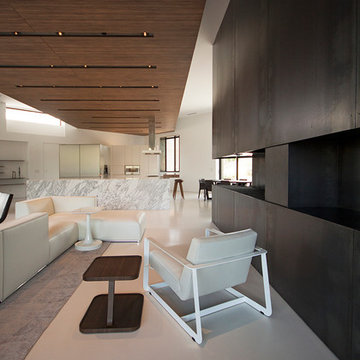
The media cabinet and the opposite wall are clad with hot rolled steel and flank the living room in order to direct the relationship of the space between that of the kitchen, living room, and the outdoor patio. The ceiling plane which is clad with Olive wood panels also serve to reinforce the relationship between the kitchen and the living room spaces. Furnishings by poliform. Photos by Chen + Suchart Studio LLC
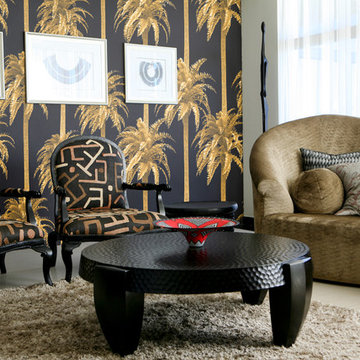
Our crazy banana camo leaves and tropical trees have turned out to be one of our best sellers! They are incredibly versatile and can change the look and feel of a room, pending on the colour choice you make for the leaves and trees. This design warms your house up in winter, while making it feel like a tropical getaway in summer.
3.559 Billeder af dagligstue med sorte vægge
73
