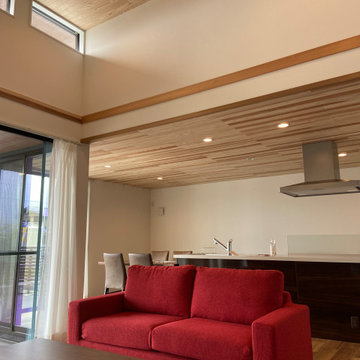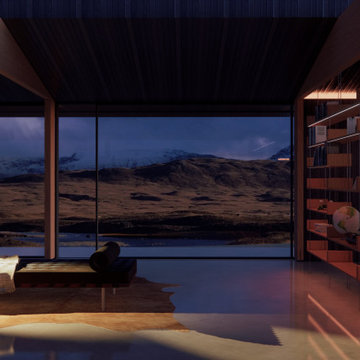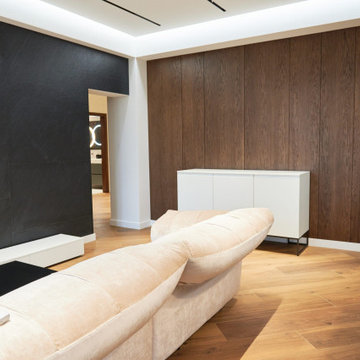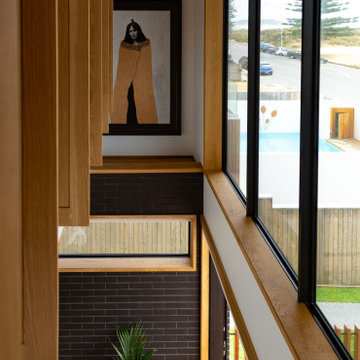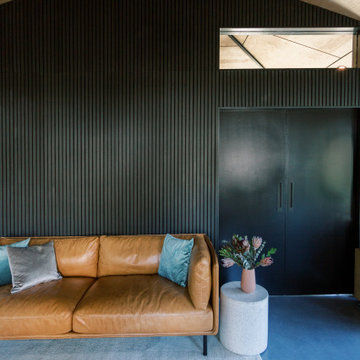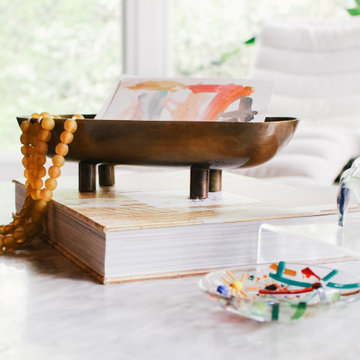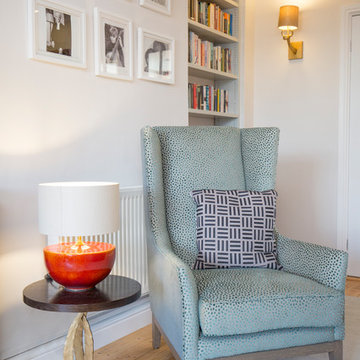Dagligstue
Sorteret efter:
Budget
Sorter efter:Populær i dag
81 - 100 af 222 billeder
Item 1 ud af 3
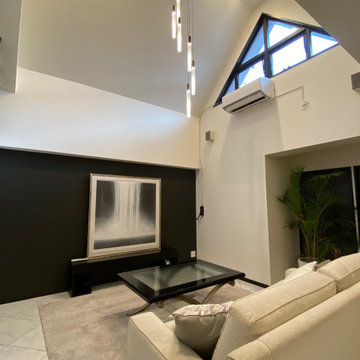
築40年近いマンションの最上階のお部屋です。吹き抜けのリビングの照明が古くなり、交換したいというのがきっかけでご依頼を頂き、その後も続いて住戸全体のリフォームをさせて頂くことになりました。
マンションで一般的なブラウン系のフローリング、隣接する和室はベージュの襖でしたが、シンプルモダンにしたいとのご希望で内装を一新しました。
家具はもともとお持ちのもの、奥にある絵画もお客様のもので、千住博さんの作品です。
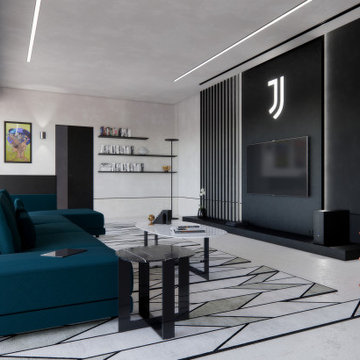
Al mismo nivel que la piscina, se encuentra la tavernetta (cantina). Pensada y proyectada como lugar de ocio y encuentro, refleja por completo la personalidad del cliente.
Tanto el proyector como la pantalla se integran en el falso techo.
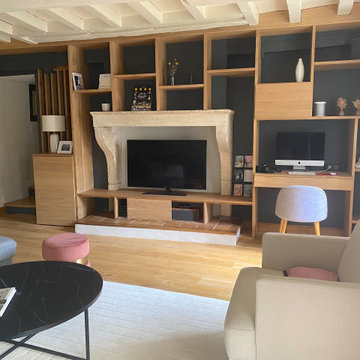
Dans ce projet d'aménagement, lorsque nous entrons dans le salon, le mur du fond capte notre attention. La couleur foncée du mur tranche avec le bois, le mettant en valeur.
L’aménagement sur-mesure s’adapte à la cheminée existante, lui faisant devenir la pièce centrale du salon.
Les couleurs pastel et le charme du bois procurent un sentiment de douceur et de fraîcheur dans une ambiance délicate.
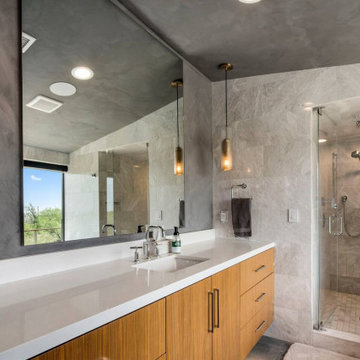
Frank Lloyd Wright's Apprentice house design. Selection of luxury furnishings, and a color palette for the house to achieve a cohesive feel throughout the space.
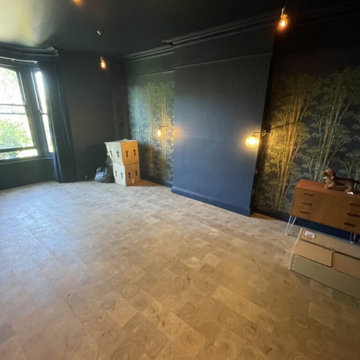
In the living room, a seamless extension of the elegant bedroom, a cohesive design aesthetic prevails. The black matte finish echoes in subtle accents, creating a sophisticated backdrop. Thoughtfully curated artworks, similar to those in the bedroom, contribute to a harmonious atmosphere. Plush furnishings, strategically placed, invite relaxation, ensuring that the room serves as a welcoming and stylish haven for both residents and guests. The overall design concept reflects a careful balance between elegance and comfort, fostering a tranquil and visually pleasing environment throughout the entire living space.
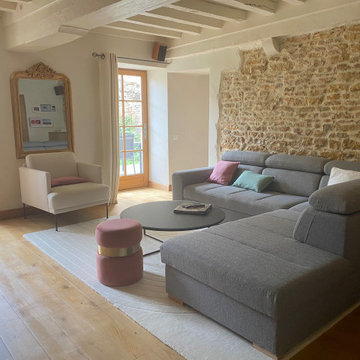
Dans ce projet d'aménagement, lorsque nous entrons dans le salon, le mur du fond capte notre attention. La couleur foncée du mur tranche avec le bois, le mettant en valeur.
L’aménagement sur-mesure s’adapte à la cheminée existante, lui faisant devenir la pièce centrale du salon.
Les couleurs pastel et le charme du bois procurent un sentiment de douceur et de fraîcheur dans une ambiance délicate.
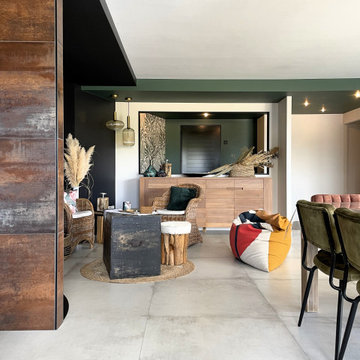
De l'entrée, une ouverture panoramique offre une vue dégagée sur le salon d’hiver baigné de lumière, dans lequel le noir tient toutes ses promesses en mettant en valeur le mobilier et l’ensemble des éléments décoratifs de mes clients.
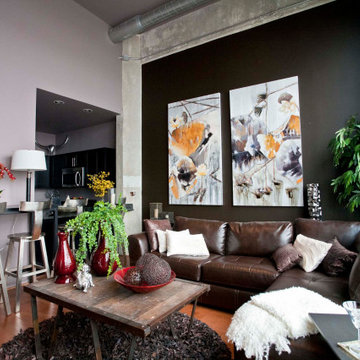
Care and attention to detail were delivered when placing authentic industrial furnishings inherited from the previous designer in this model home. Dark, moody paint colors served as a solid background for large, bright art and mirrors.
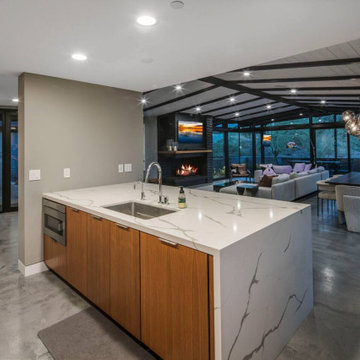
Frank Lloyd Wright's Apprentice house design. Selection of luxury furnishings, and a color palette for the house to achieve a cohesive feel throughout the space.
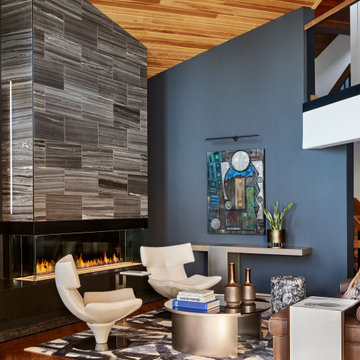
The epitome of quiet luxury, this reimagined fireplace and seating area blend existing ceiling and floor, and a Roche Bobois sofa with new everything else! The layers of colors and textures found in the natural material make this room exquisitely warm and comfortable. It's ready to Apres all day!
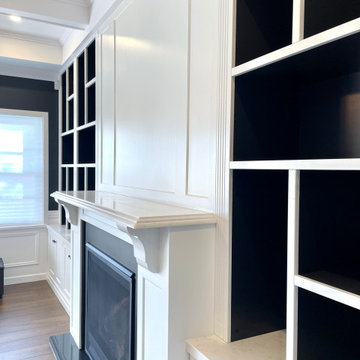
CLASSIC PROVINCIAL
- Custom designed fireplace joinery featuring an 'in-house' profile
- Hand painted 'brush strokes' and satin polyurethane finish
- 32mm thick shelving
- Decorative flutes, corbels, pyramid toppers and proud kick boards
- 40mm mitred Talostone 'Carrara Classic' benchtop, featuring a 'lambs tongue' profile on the mantle ledge
- Ornante 'rustic copper' knobs
- Blum hardware
Sheree Bounassif, Kitchens by Emanuel
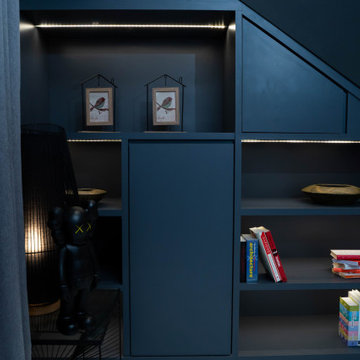
Open display and storage combined in this carpentry fitting installed under staircase.
5
