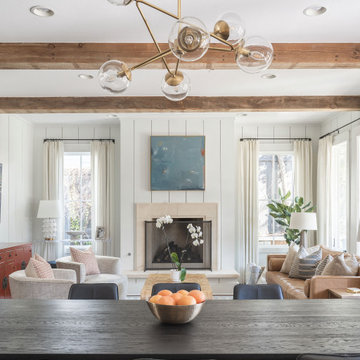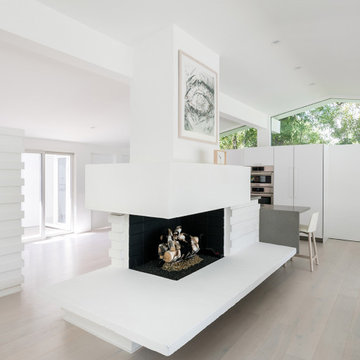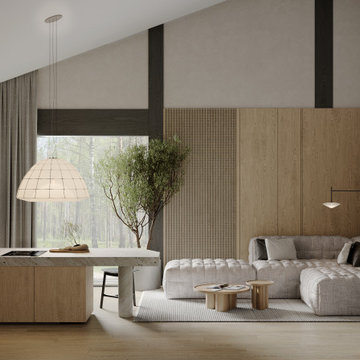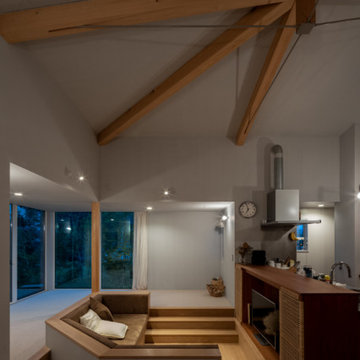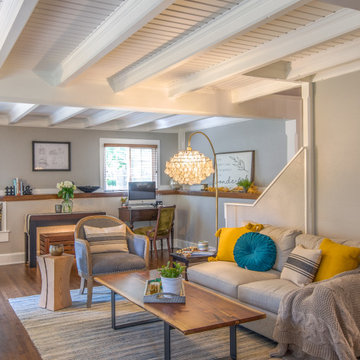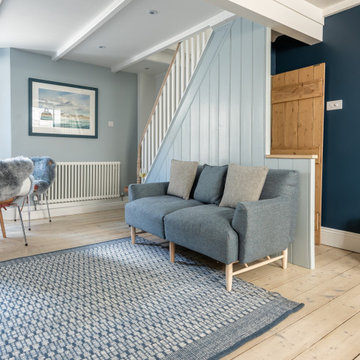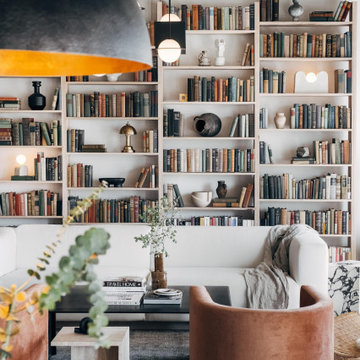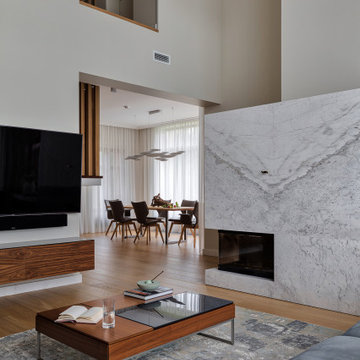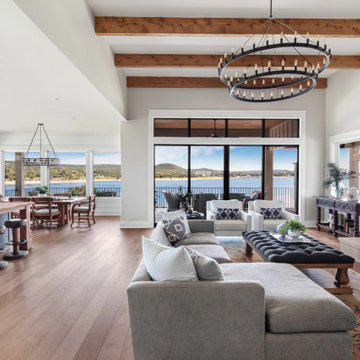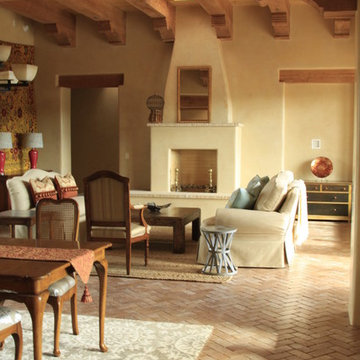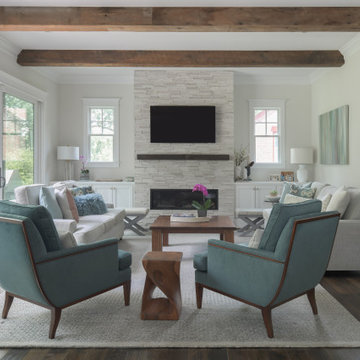2.511 Billeder af dagligstue med synligt bjælkeloft
Sorteret efter:
Budget
Sorter efter:Populær i dag
141 - 160 af 2.511 billeder
Item 1 ud af 3

Polished concrete floors. Exposed cypress timber beam ceiling. Big Ass Fan. Accordian doors. Indoor/outdoor design. Exposed HVAC duct work. Great room design. LEED Platinum home. Photos by Matt McCorteney.
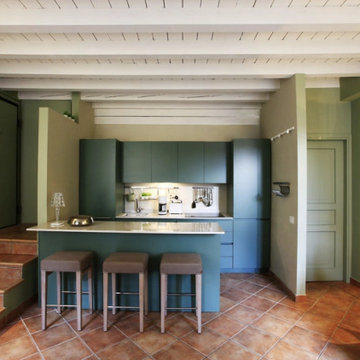
Al pavimento in cotto è stata ridata nuova luce e le porte sono state rivisitate con nuovi colori e inserti cromati. Pareti verde salvia, così come la cucina, e toni più neutri per per gli arredi tessili. L'utilizzo di tendaggi in lino si inserisce armoniosamente in questa ricerca di freschezza.
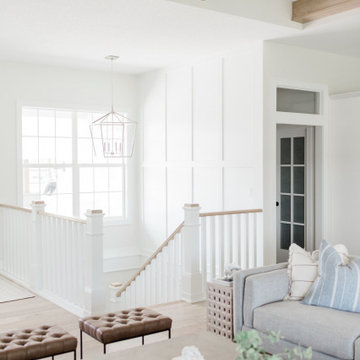
Seashell Oak Hardwood – The Ventura Hardwood Flooring Collection is contemporary and designed to look gently aged and weathered, while still being durable and stain resistant. Hallmark Floor’s 2mm slice-cut style, combined with a wire brushed texture applied by hand, offers a truly natural look for contemporary living.
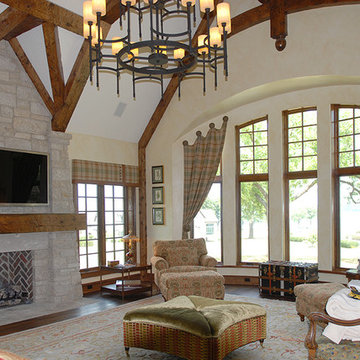
Heavy rough-hewn beams and a rich, warm palette are reminiscent of a charming cozy cottage, while the vaulted ceiling and fieldstone fireplace in the formal living room make it clear this home is a manor. Floor: 7-1/4” wide-plank Vintage French Oak | Rustic Character | Victorian Collection hand scraped | pillowed edge | color Bronze | Satin Hardwax Oil. For more information please email us at: sales@signaturehardwoods.com

Kaplan Architects, AIA
Location: Redwood City , CA, USA
The main living space is a great room which includes the kitchen, dining, and living room. Doors from the front and rear of the space lead to expansive outdoor deck areas and an outdoor kitchen.
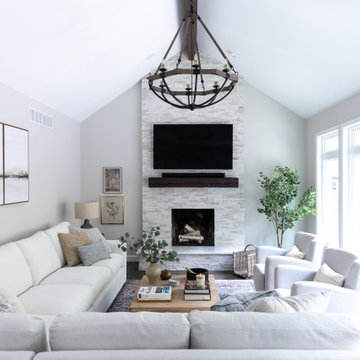
This was a main floor interior design and renovation. Included opening up the wall between kitchen and dining, trim accent walls, beamed ceiling, stone fireplace, wall of windows, double entry front door, hardwood flooring.
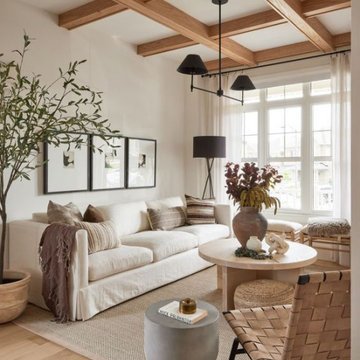
Le salon de la maison reprend les codes hygge qui valorisent ce qui procure bien-être et réconfort dans la culture danoise.
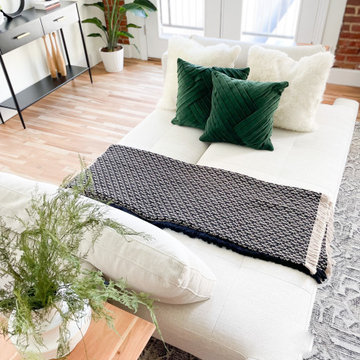
Built in 1896, the original site of the Baldwin Piano warehouse was transformed into several turn-of-the-century residential spaces in the heart of Downtown Denver. The building is the last remaining structure in Downtown Denver with a cast-iron facade. HouseHome was invited to take on a poorly designed loft and transform it into a luxury Airbnb rental. Since this building has such a dense history, it was our mission to bring the focus back onto the unique features, such as the original brick, large windows, and unique architecture.
Our client wanted the space to be transformed into a luxury, unique Airbnb for world travelers and tourists hoping to experience the history and art of the Denver scene. We went with a modern, clean-lined design with warm brick, moody black tones, and pops of green and white, all tied together with metal accents. The high-contrast black ceiling is the wow factor in this design, pushing the envelope to create a completely unique space. Other added elements in this loft are the modern, high-gloss kitchen cabinetry, the concrete tile backsplash, and the unique multi-use space in the Living Room. Truly a dream rental that perfectly encapsulates the trendy, historical personality of the Denver area.
2.511 Billeder af dagligstue med synligt bjælkeloft
8
