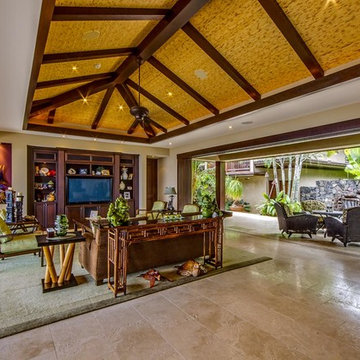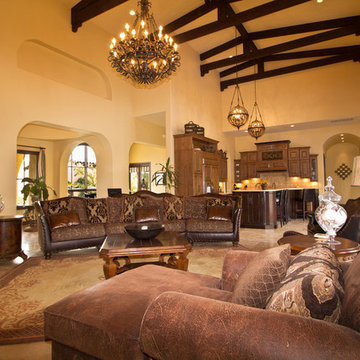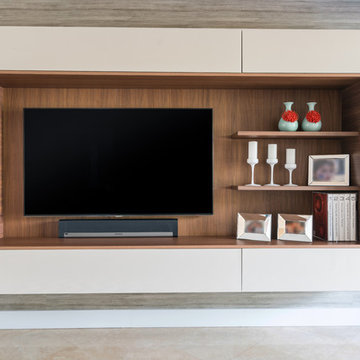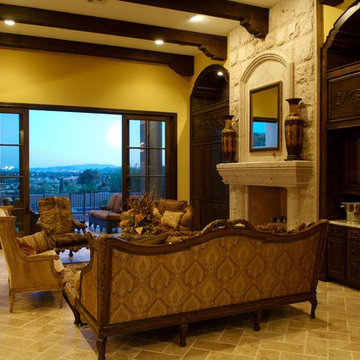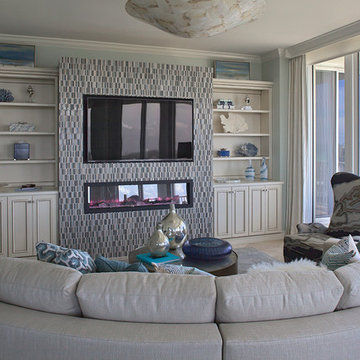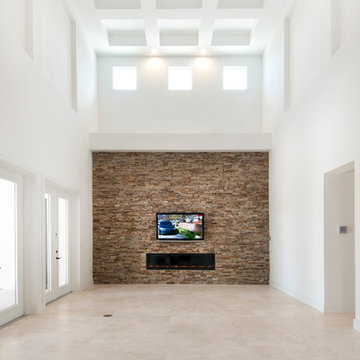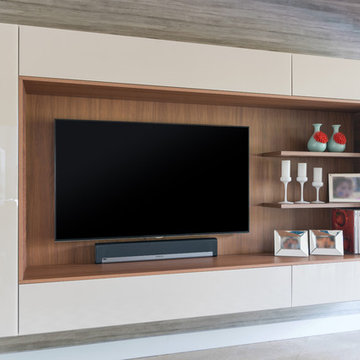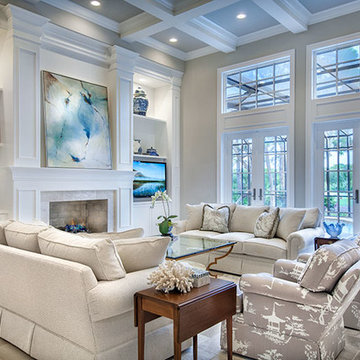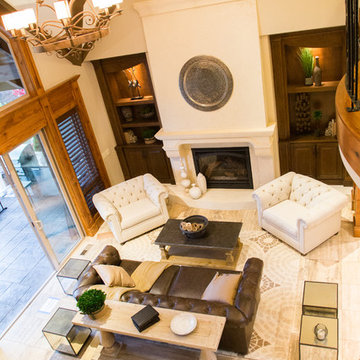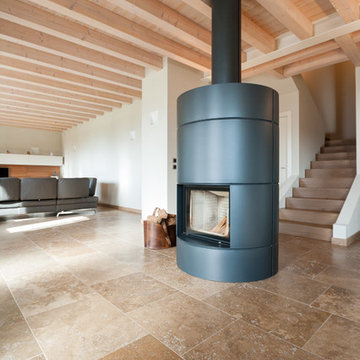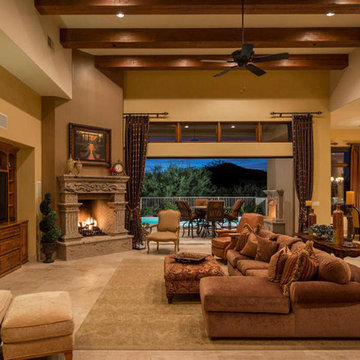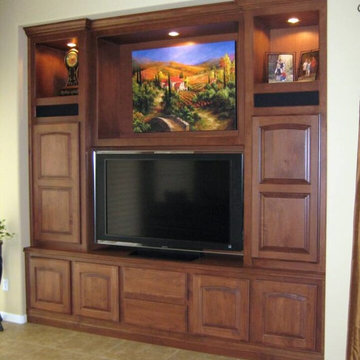333 Billeder af dagligstue med travertin gulv og en indbygget medievæg
Sorteret efter:
Budget
Sorter efter:Populær i dag
101 - 120 af 333 billeder
Item 1 ud af 3
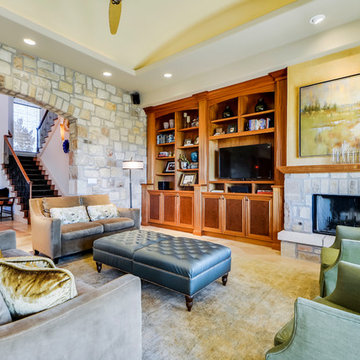
Beautiful decor of Flintrock home in Lakeway, Texas. Designs include custom draperises in fabrics coordinating with blues, greens and yellows in room. Dining room has a floating buffet and pendant lighting.
Twist Tours
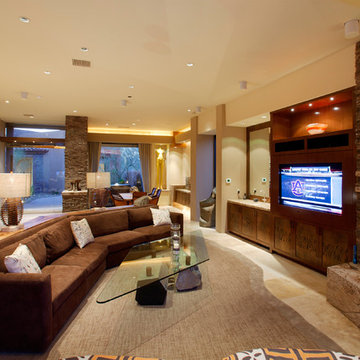
A custom residence in the prestigious Reserve Golf Club located in Indian Wells, CA. The Living Room features a custom basalt column coffee table base and sofa back table, a 15' custom suede sectional sofa, and a free form are rug.
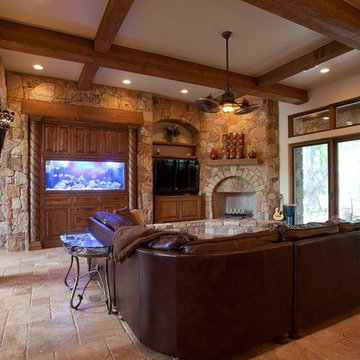
This 6,100 sq. ft. modern escape from city living was designed with family in mind! An elegant Mediterranean-inspired Hill Country design with a welcoming front courtyard using local stone mixed with earth-toned stucco. The front motor court is hidden away behind rock wing walls leaving the emphasis on the turreted area enclosing the grand staircase.
Rear porches, both upstairs and down, reflect the inspiration of a Mediterranean villa, with carefully crafted staggered stone arches. Large expanses of glass not only help to create the feeling of bringing the outside in, but also maximize the views of the lake from nearly every room in the home.
Interior thickened stone arches invite you to the family living areas and emphasize the timber box beams and wooden ceiling details in these areas.
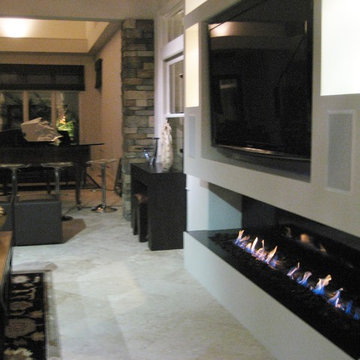
We used two EcoSmart Fire XL900 vent free Ethanol Burners to provide six feet of linear flames. The firebox is natural black steel and open on the left and right sides
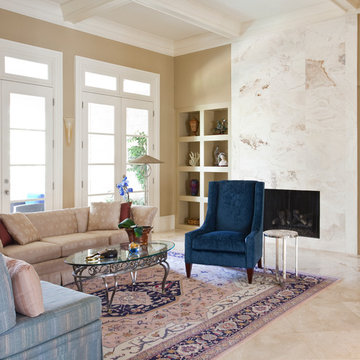
Traditional furniture blends well with a transitional style living room. Custom built ins surround a contemporary marble fireplace.
Christina Wedge Photography
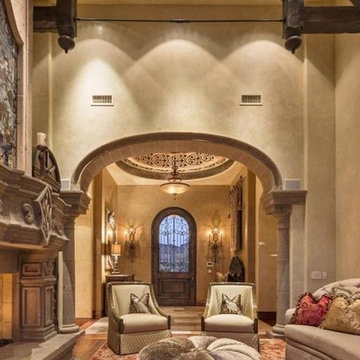
We love the exposed beams, arched windows, double doors, and stone fireplace. This room feels luxurious, for sure.
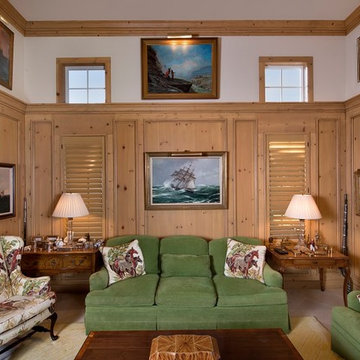
This Bonita Bay home, located in a 2,400-acre gated community with 1,400 acres of parks, nature preserves, lakes and open spaces, is an ideal location for this retired couple. They loved everything about their home—the neighborhood, yard, and the distance to shopping areas. But, one vital amenity was lacking—a spacious family room. The clients needed a new space to read and showcase their treasured artwork. Building a first-floor addition was the perfect solution to upgrading their living conditions. As the project evolved, they also added a built-in book case/entertainment wall.
With minimal disruption to existing space and to the family, who lived in the home throughout the remodeling project, Progressive Builders was able to dig up a small section of the front yard, in the area where the addition would sit. We then installed a new foundation and constructed the walls and roof of the addition before opening up the existing exterior wall and linking the new and old spaces.
An important part of the design process was making sure that the addition blended stylistically with the original structure of the home. Progressive Builders carefully matched the existing stucco finish on the exterior of the home and the natural stone floors that existed inside the home. Distinctive trim work was added to the new addition, giving the new space a fresh, updated look.
In the end, the remodel seamlessly blended with the original structure, and the client now spends more time in their new family room addition than any other room in their home.
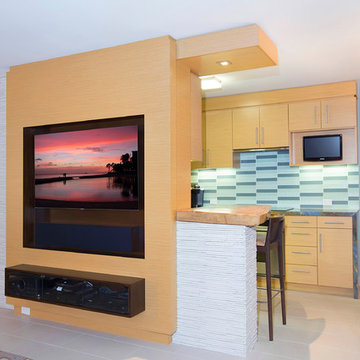
Designed by: Kate Lindberg
McCormick & Wright
Photo taken by: Mindy Mellenbruch
333 Billeder af dagligstue med travertin gulv og en indbygget medievæg
6
