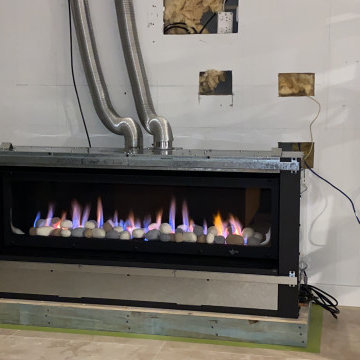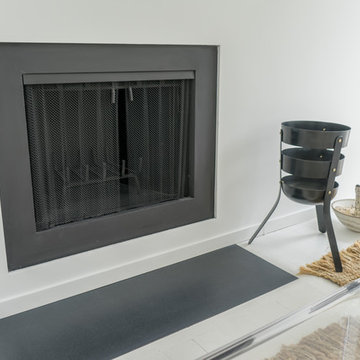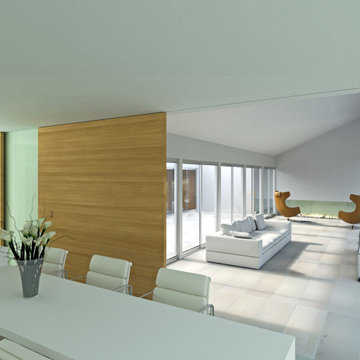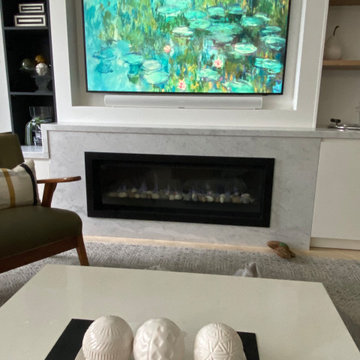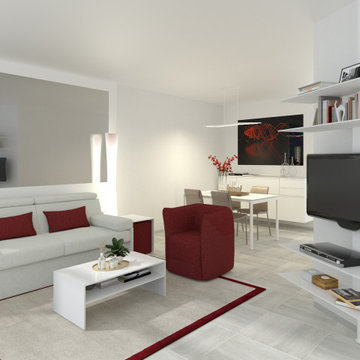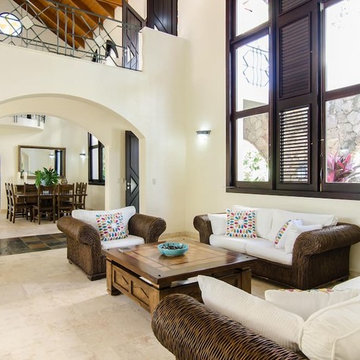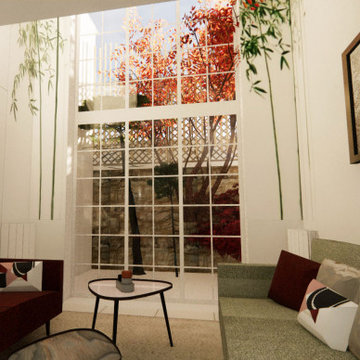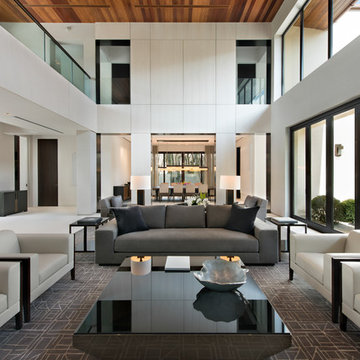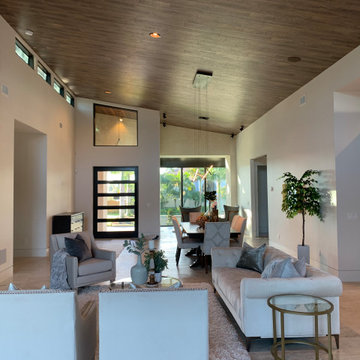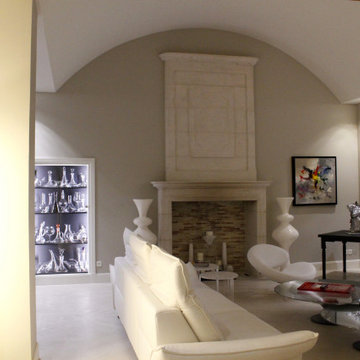49 Billeder af dagligstue med travertin gulv og hvidt gulv
Sorteret efter:
Budget
Sorter efter:Populær i dag
21 - 40 af 49 billeder
Item 1 ud af 3
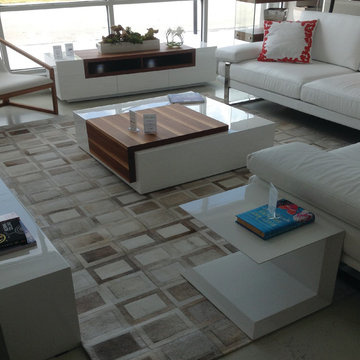
100% Natural Cowhide Rug - Patchwork Style
* Patches: Assorted Sizes
* Design: NY
* Color: Sand with Beige
* Sizes: 8 x 10 Ft. approximately
* Back: Felt cloth
* Construction: Handmade
* Technique: Crafted
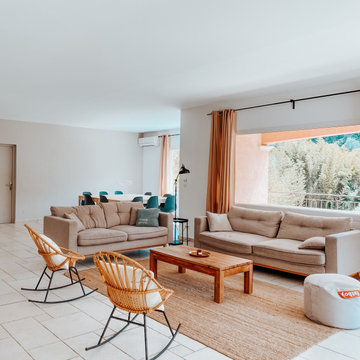
Salon scandinave aménagé en L avec deux canapés, un tapis en rotin et une table basse en noyer. Ce salon est organisé comme un lieu de réception mais peut aussi être ré-agencé afin de regarder la télévision.
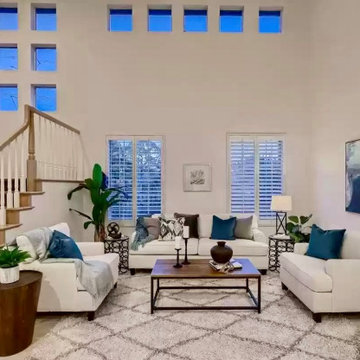
This gorgeous San Diego home was staged to highlight the great architectural features in this wonderful home. High ceilings, great light and flow are all things buyers will appreciate.
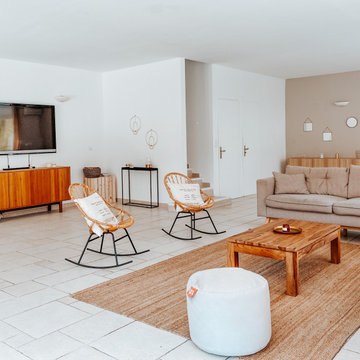
Salon scandinave aménagé en L avec deux canapés, un tapis en rotin et une table basse en noyer. Ce salon est organisé comme un lieu de réception mais peut aussi être ré-agencé afin de regarder la télévision.
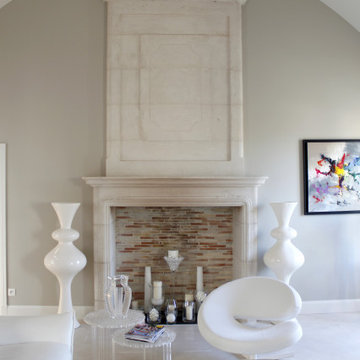
Le travail a été effectué en subtilité, afin de ne pas dénaturer les lieux. La cheminée a été nettoyée et restaurée finement afin de lui conserver sa patine ancienne.
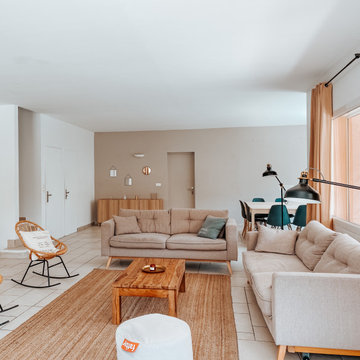
Salon scandinave aménagé en L avec deux canapés, un tapis en rotin et une table basse en noyer. Ce salon est organisé comme un lieu de réception mais peut aussi être ré-agencé afin de regarder la télévision.

The great room provides stunning views of iconic Camelback Mountain while the cooking and entertaining are underway. A neutral and subdued color palette makes nature the art on the wall.
Project Details // White Box No. 2
Architecture: Drewett Works
Builder: Argue Custom Homes
Interior Design: Ownby Design
Landscape Design (hardscape): Greey | Pickett
Landscape Design: Refined Gardens
Photographer: Jeff Zaruba
See more of this project here: https://www.drewettworks.com/white-box-no-2/
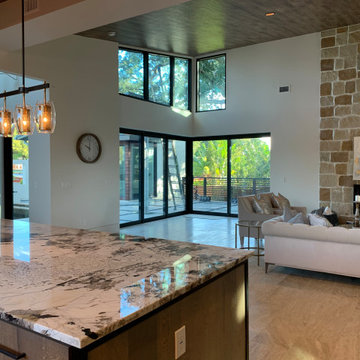
Open floor plan with sitting area by the fireplace, dining area, and piano nook beyond.
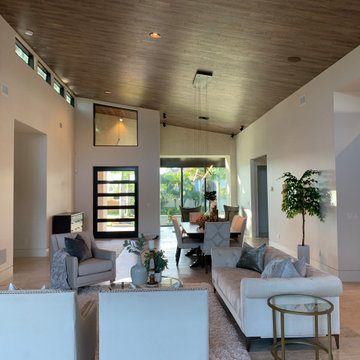
Open floor plan with sitting area by the fireplace, dining area, and piano nook beyond.
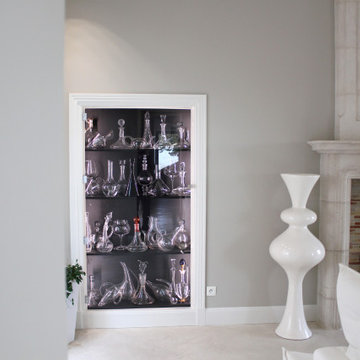
Le travail a été effectué en subtilité, afin de ne pas dénaturer les lieux. La cheminée a été nettoyée et restaurée finement afin de lui conserver sa patine ancienne.
Une vitrine vitrée a été crée en lieu et place du placard.
49 Billeder af dagligstue med travertin gulv og hvidt gulv
2
