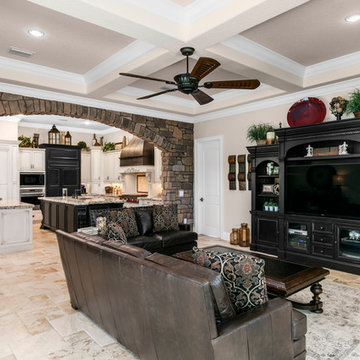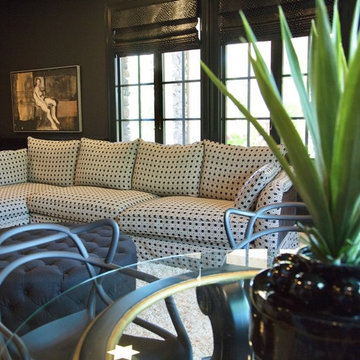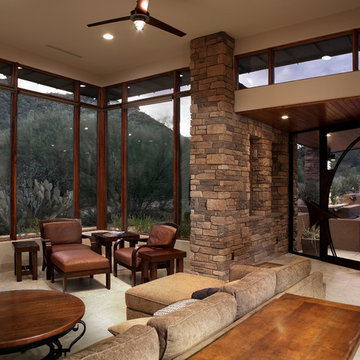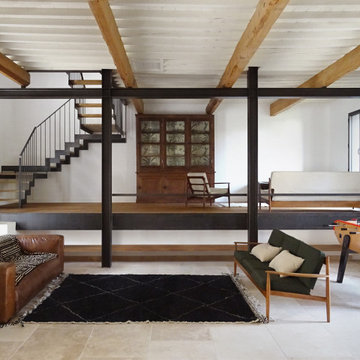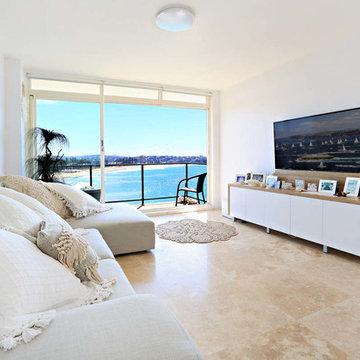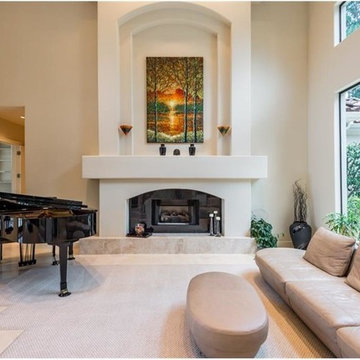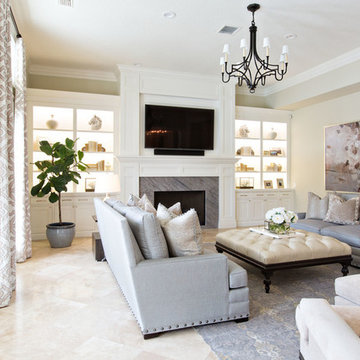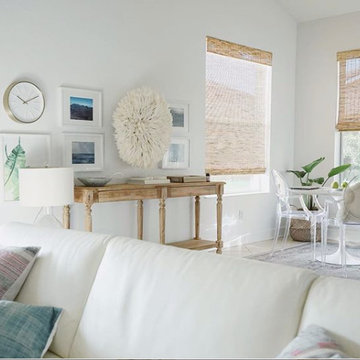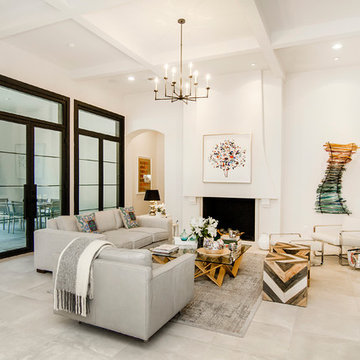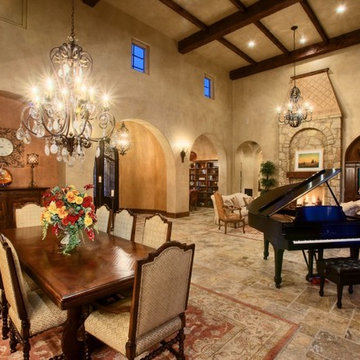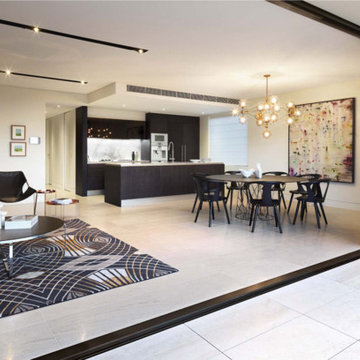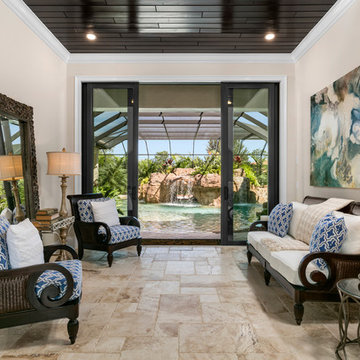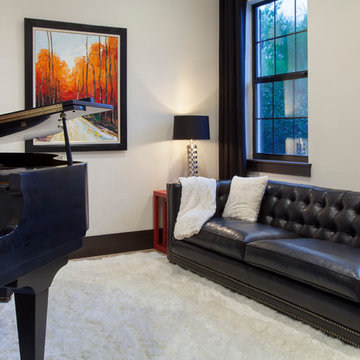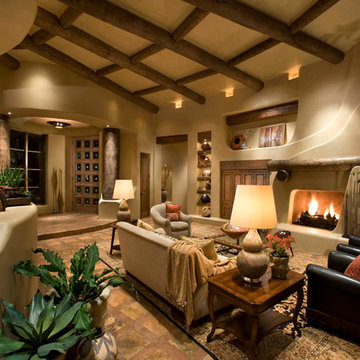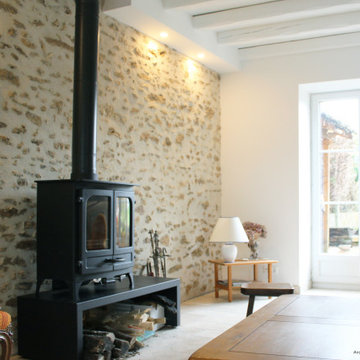4.186 Billeder af dagligstue med travertin gulv
Sorteret efter:
Budget
Sorter efter:Populær i dag
681 - 700 af 4.186 billeder
Item 1 ud af 2
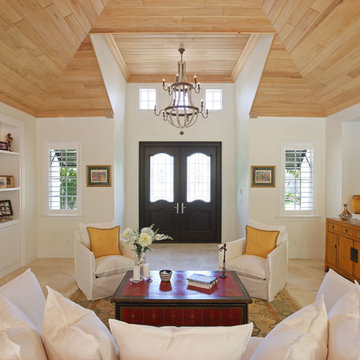
Neutral colors and architecturally interesting ceiling make this a very relaxing room.
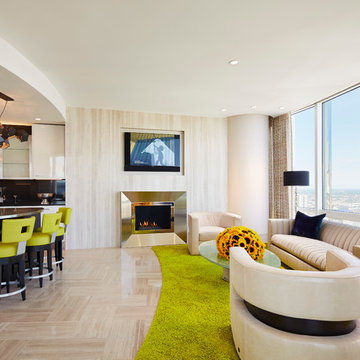
The home's common areas are anchored by chevron patterned travertine flooring. The fireplace walls are clad in slabs of the same stone. The saturated color of the wool carpet defines the seating area. LED lighting embedded in both the columns and draperies creates a glow throughout the living room, dining ares, and den.
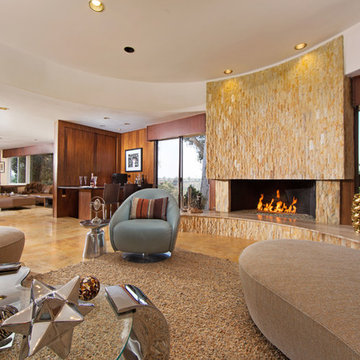
Photo Credit: Sign On San Diego.
The Walnut paneling in the dining and living areas are original. The walnut veneer was numbered when sliced and then book-ended when installed, so one can see the ring of the tree branches. The fireplace is original with its kidney-bean shape and Jerusalem stone surrounds. The glass rocks were added by the current homeowners to create a modern look.
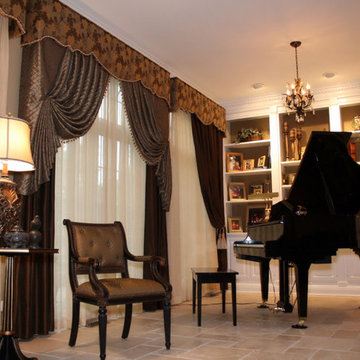
Elegant living room transformation. Focal point are the window treatments that are also functional.
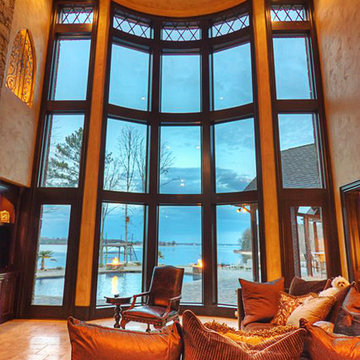
Strafford Estate Plan 6433
First Floor Heated: 4,412
Master Suite: Down
Second Floor Heated: 2,021
Baths: 8
Third Floor Heated:
Main Floor Ceiling: 10'
Total Heated Area: 6,433
Specialty Rooms: Home Theater, Game Room, Nanny's Suite
Garages: Four
Garage: 1285
Bedrooms: Five
Dimensions: 131'-10" x 133'-10"
Basement:
Footprint:
www.edgplancollection.com
4.186 Billeder af dagligstue med travertin gulv
35
