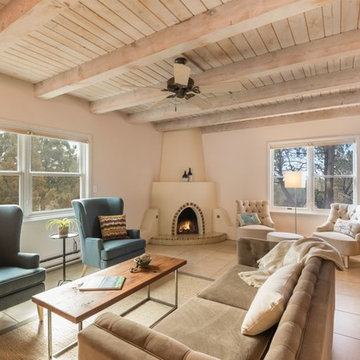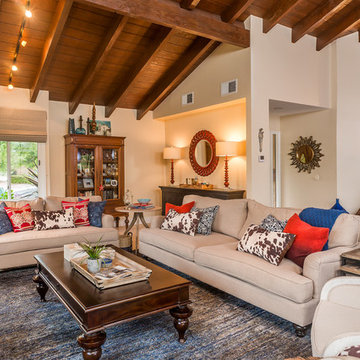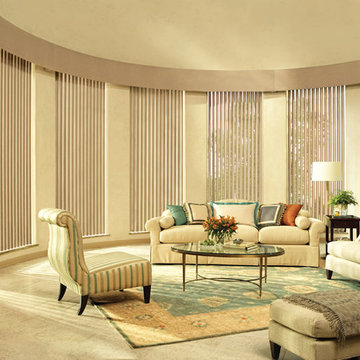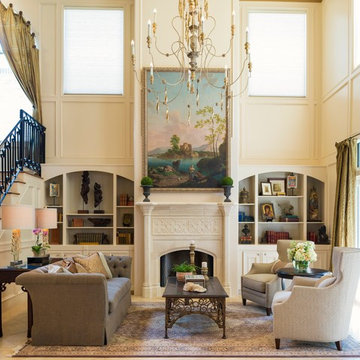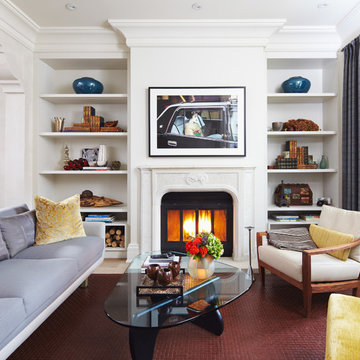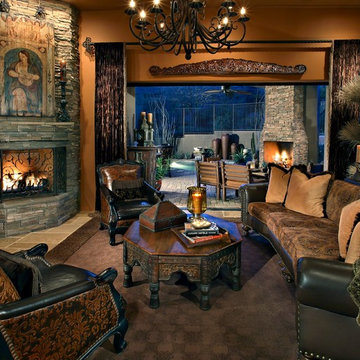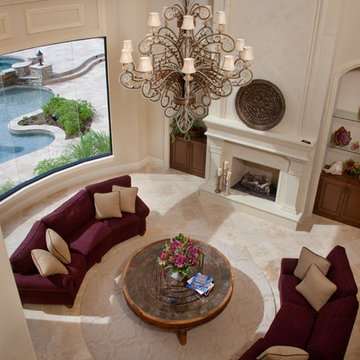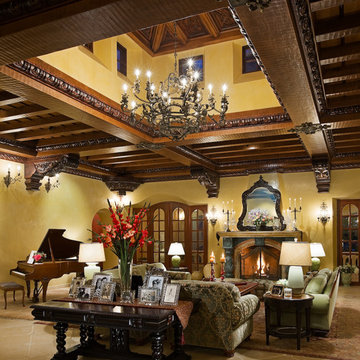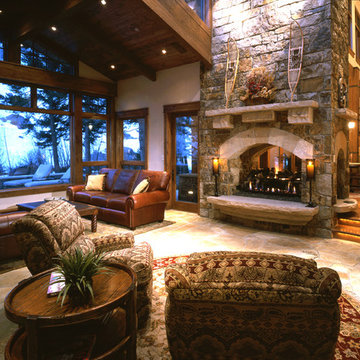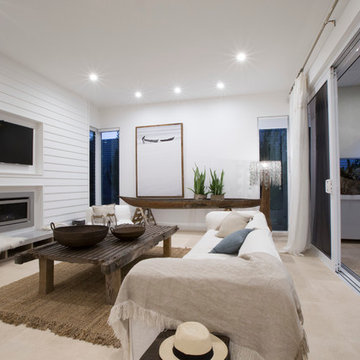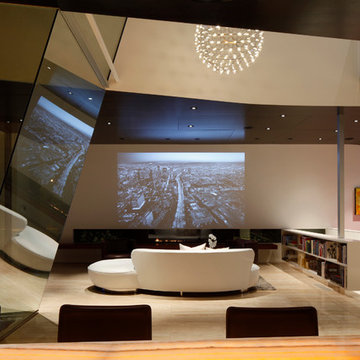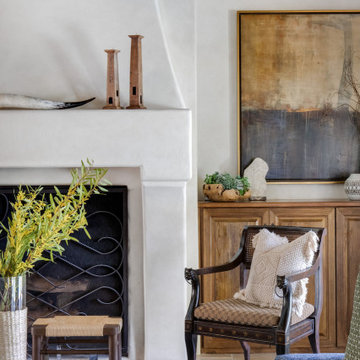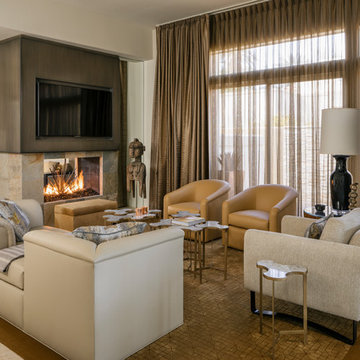2.272 Billeder af dagligstue med travertin gulv
Sorteret efter:
Budget
Sorter efter:Populær i dag
121 - 140 af 2.272 billeder
Item 1 ud af 3
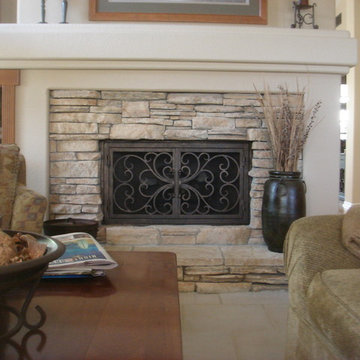
AMS Fireplace offers a unique selection of iron crafted fireplace doors made to suit your specific needs and desires. We offer an attractive line of affordable, yet exquisitely crafted, fireplace doors that will give your ordinary fireplace door an updated look. AMS Fireplace doors are customized to fit any size fireplace opening, and specially designed to complement your space. Choose from a variety of finishes, designs, door styles, glasses, mesh covers, and handles to ensure 100% satisfaction.
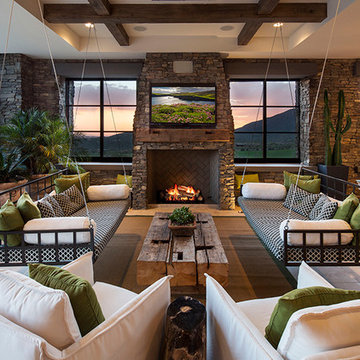
The breathtaking panoramic views from this Desert Mountain property inspired the owners and architect to take full advantage of indoor-outdoor living. Glass walls and retractable door systems allow you to enjoy the expansive desert and cityscape views from every room. The rustic blend of stone and organic materials seamlessly blend inside and out.
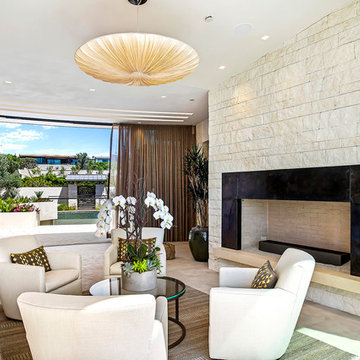
Realtor: Casey Lesher, Contractor: Robert McCarthy, Interior Designer: White Design
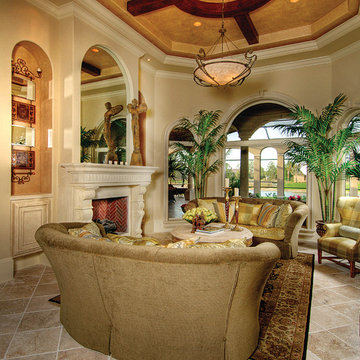
The Sater Design Collection's luxury, Mediterranean home plan "Prima Porta" (Plan #6955). saterdesign.com
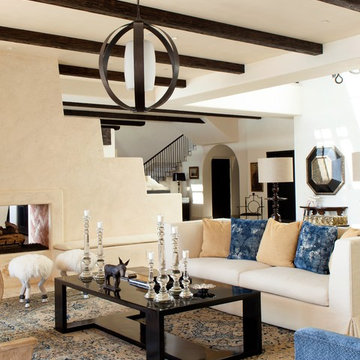
Hand hewn wood beams throughout the house provide the classical Spanish motif and structural integrity of this Spanish Hacienda in Corona del Mar, California
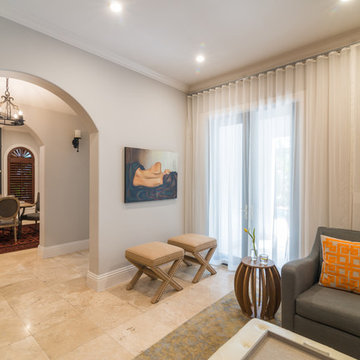
The home was brightened up with neutral gray and taupe tones on the walls. The living room received a complete overhaul. Introducing contemporary furniture with tailored lines allowed the gracious arched windows and door way become a focal point in the room. Rich wood tones in the accent tables and bar cabinet further embraced the dramatic windows and doors while the white flowy sheers make the space feel bright and elegant. The contemporary artwork personalized the space giving it a gallery like feel.

The great room provides stunning views of iconic Camelback Mountain while the cooking and entertaining are underway. A neutral and subdued color palette makes nature the art on the wall.
Project Details // White Box No. 2
Architecture: Drewett Works
Builder: Argue Custom Homes
Interior Design: Ownby Design
Landscape Design (hardscape): Greey | Pickett
Landscape Design: Refined Gardens
Photographer: Jeff Zaruba
See more of this project here: https://www.drewettworks.com/white-box-no-2/
2.272 Billeder af dagligstue med travertin gulv
7
