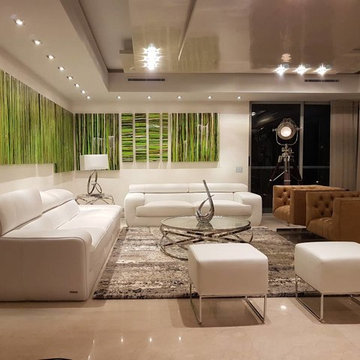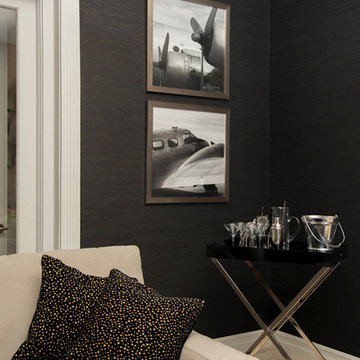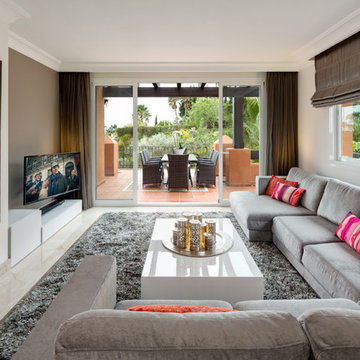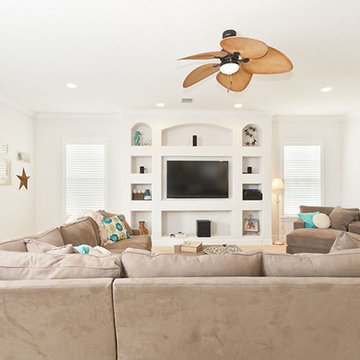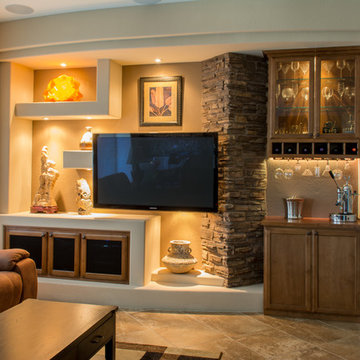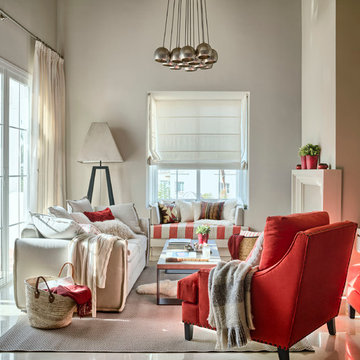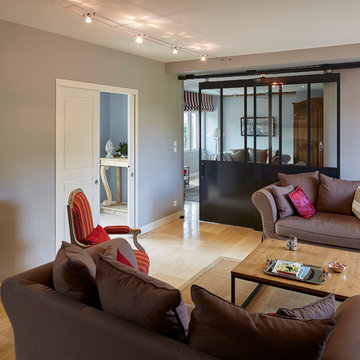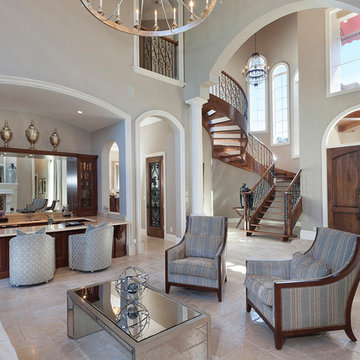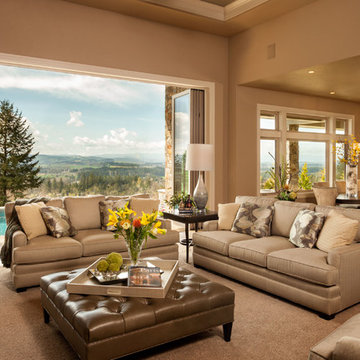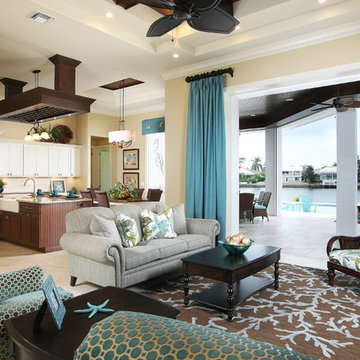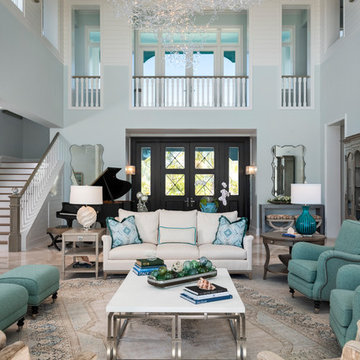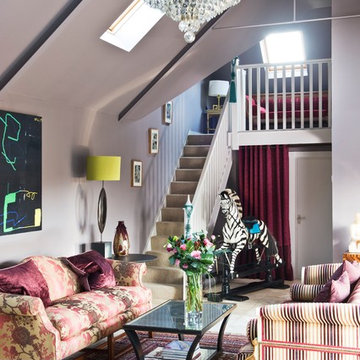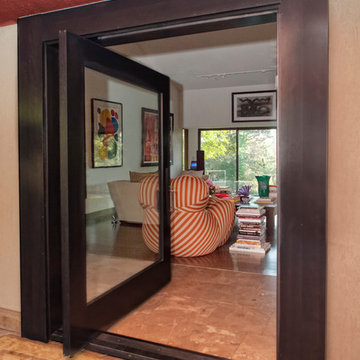673 Billeder af dagligstue med travertin gulv uden pejs
Sorteret efter:
Budget
Sorter efter:Populær i dag
81 - 100 af 673 billeder
Item 1 ud af 3
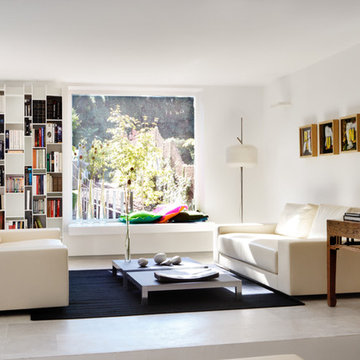
Proyecto de Arquitectura y Construcción: ÁBATON (www.abaton.es)
Proyecto de diseño de Interiores: BATAVIA (batavia.es)
Fotografías: ©Belén Imaz
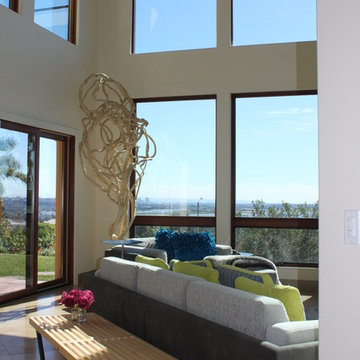
Tuscany goes Modern – SAY WHAT? Well you can't beat the amazing downtown and Pacific views from this fabulous pad which is what sold the pair on this property. But nothing, and I mean nothing, about its design was a reflection of the personal taste or personalities of the owners – until now. How do you take a VERY Tuscan looking home and infuse it with a contemporary, masculine edge to better personify its occupants without a complete rebuild? Here’s how we did it…
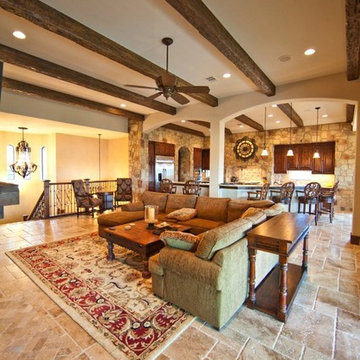
This fabulous Tuscan Lake house was designed by JMC Designs and built by Collinas Design and Construction.
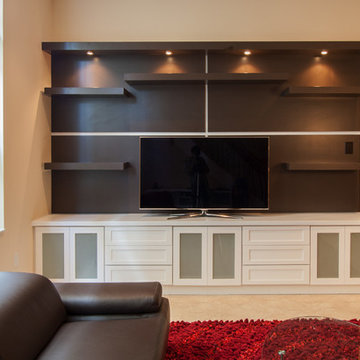
Entertainment Unit in Expresso & White with 10" Inch Depth Floating Shelve, Frosted Glass Doors and drawers,
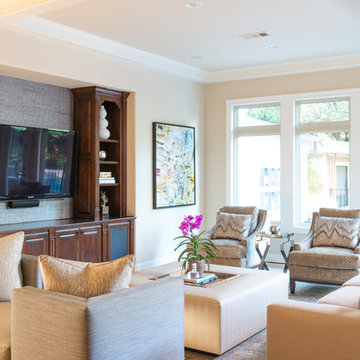
An AVID designed transitional family room in Dallas, Texas features light and bright interiors using a monochromatic color palette with accents of bold art and accessories. The furniture was created custom for this project while, a gray toned recycled newsprint grasscloth defines the television area.
Interior Design: AVID Associates
Photography: Michael Hunter
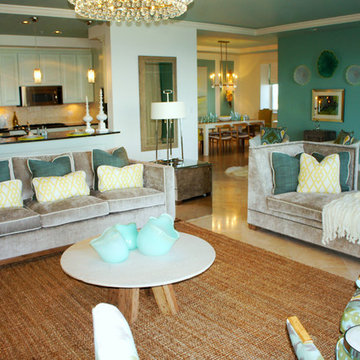
The glass chandelier adds some bling to the room, and mimics the round cocktail below it.

This project is an amenity living room and library space in Brooklyn New York. It is architecturally rhythmic and and orthogonal, which allows the objects in the space to shine in their character and sculptural quality. Greenery, handcrafted sculpture, wall art, and artisanal custom flooring softens the space and creates a unique personality.
Designed as Design Lead at SOM.
673 Billeder af dagligstue med travertin gulv uden pejs
5
