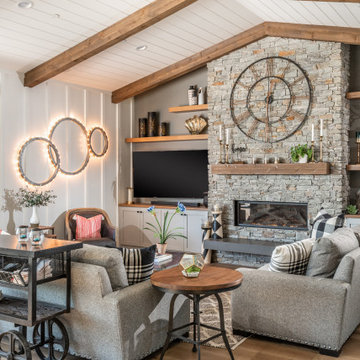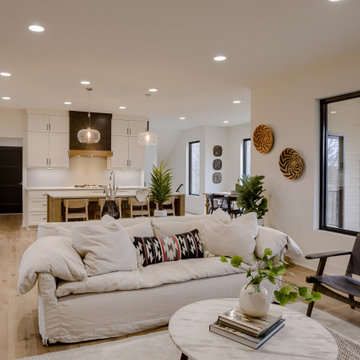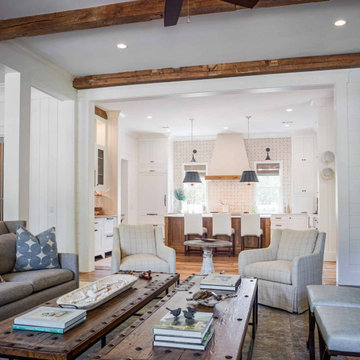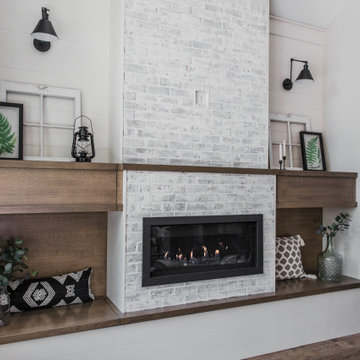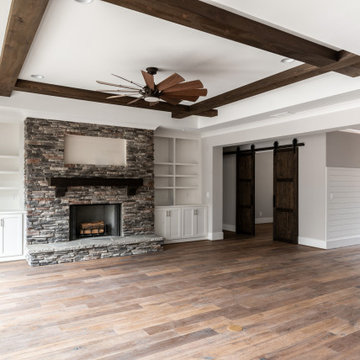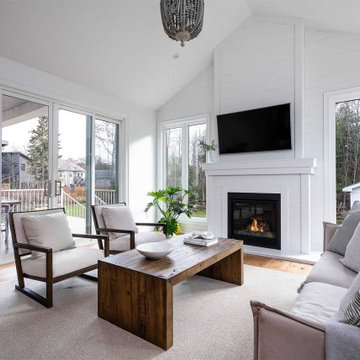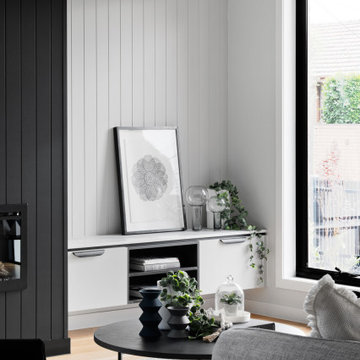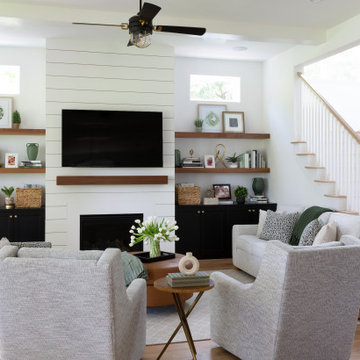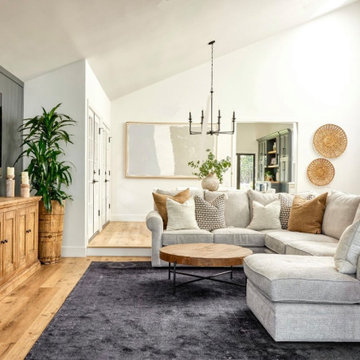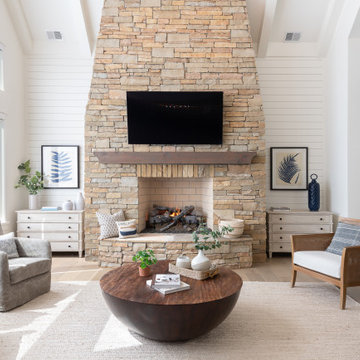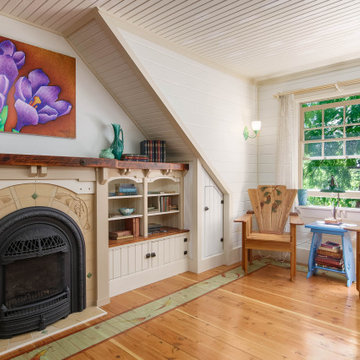2.164 Billeder af dagligstue med væg i skibsplanker
Sorteret efter:
Budget
Sorter efter:Populær i dag
301 - 320 af 2.164 billeder
Item 1 ud af 2
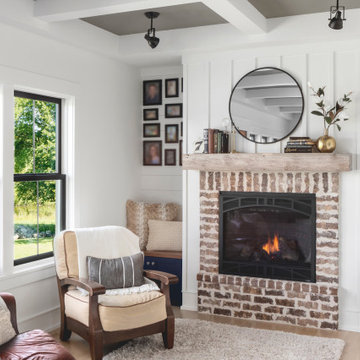
A hearth room with an over mortared brick fireplace warms the kitchen and dinette in this farmhouse. The 5" common white oak hardwood floor was custom stained on site to emphasize the natural grain and color.
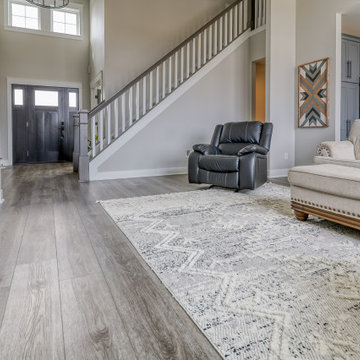
Deep tones of gently weathered grey and brown. A modern look that still respects the timelessness of natural wood.
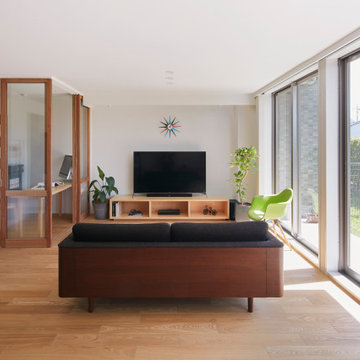
築18年のマンション住戸を改修し、寝室と廊下の間に10枚の連続引戸を挿入した。引戸は周辺環境との繋がり方の調整弁となり、廊下まで自然採光したり、子供の成長や気分に応じた使い方ができる。また、リビングにはガラス引戸で在宅ワークスペースを設置し、家族の様子を見守りながら引戸の開閉で音の繋がり方を調節できる。限られた空間でも、そこで過ごす人々が様々な距離感を選択できる、繋がりつつ離れられる家である。(写真撮影:Forward Stroke Inc.)
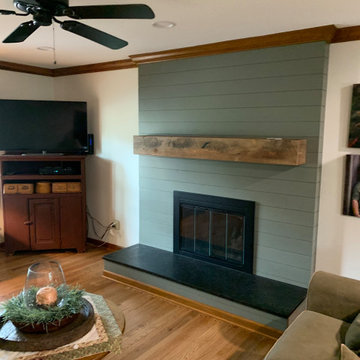
We designed and updated the fireplace, bathrooms, and dining room with a modern farmhouse look.
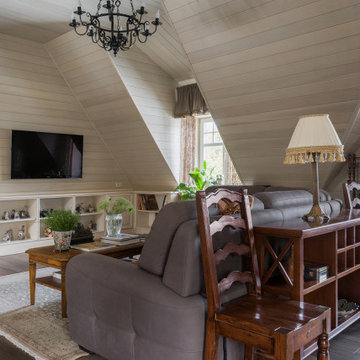
Гостевой загородный дом.Общая площадь гостиной 62 м2. Находится на мансардном этаже и объединена с кухней-столовой.
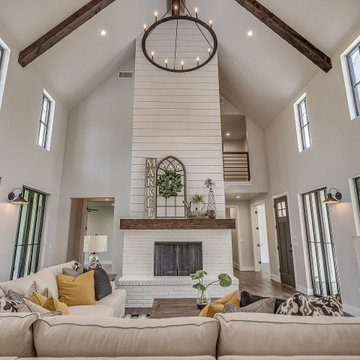
Modern farmhouse living room featuring beamed, vaulted ceiling with storefront black aluminum windows.
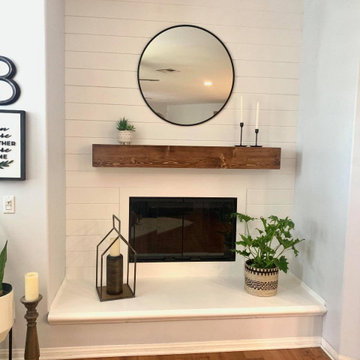
This fireplace is adorned with shiplap. Installed is also a custom stained pine mantle.
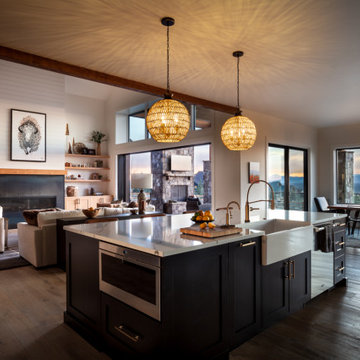
Truly a great room, where friends and family are welcomed around a grand kitchen island, invited to a spacious living and dining experience - inside or out - and treated to the most breathtaking views Central Oregon has to offer. Photography by Chris Murray Productions
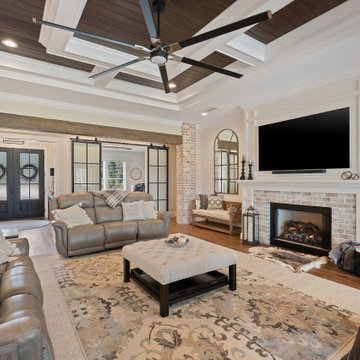
Large living area with indoor/outdoor space. Folding NanaWall opens to porch for entertaining or outdoor enjoyment.
2.164 Billeder af dagligstue med væg i skibsplanker
16
