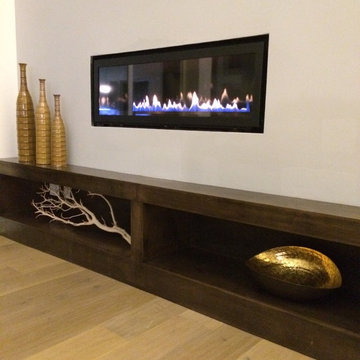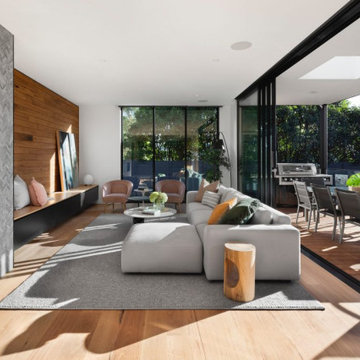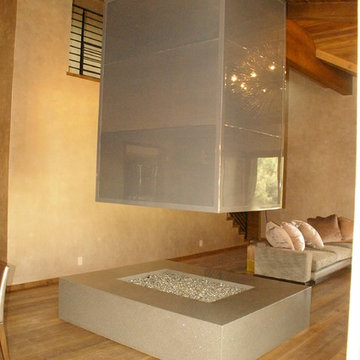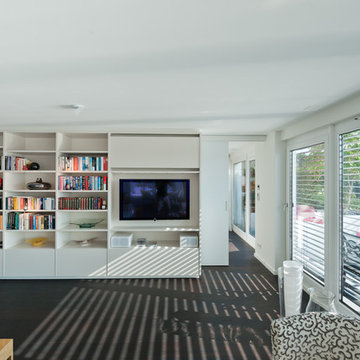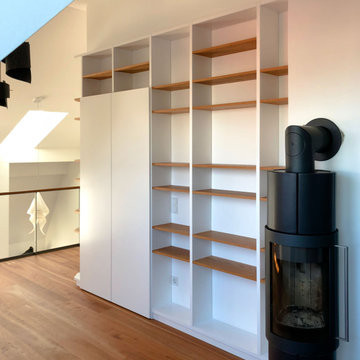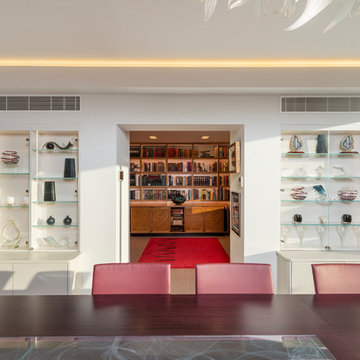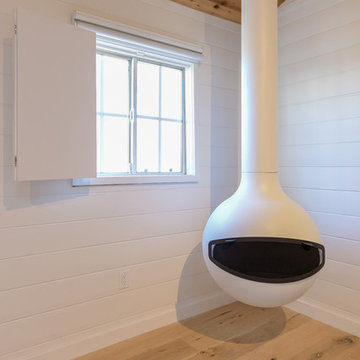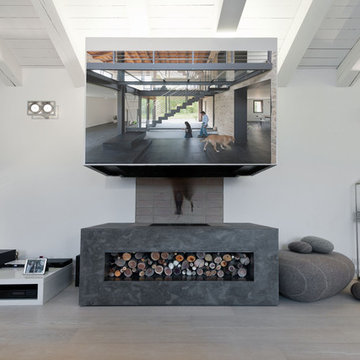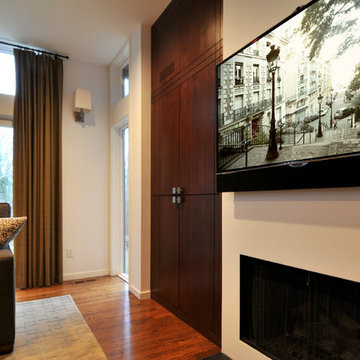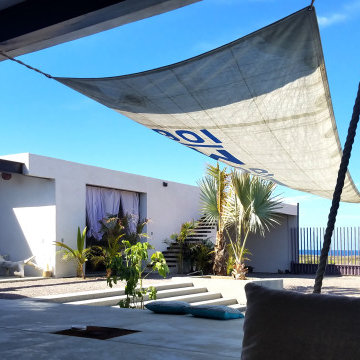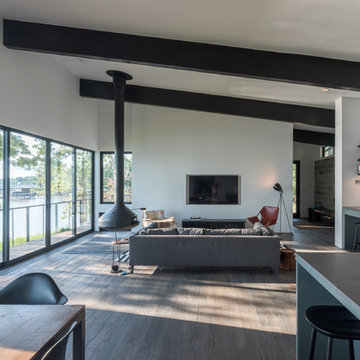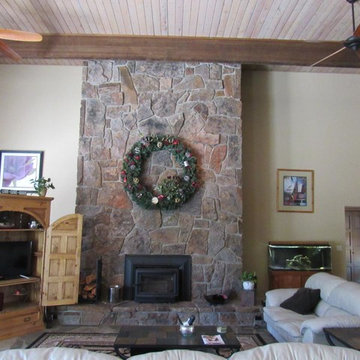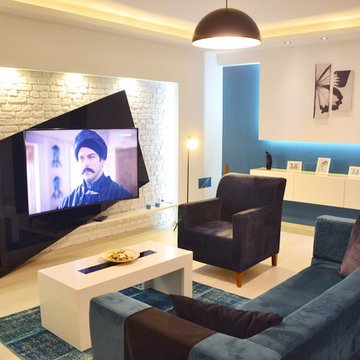120 Billeder af dagligstue med væghængt pejs og et skjult TV
Sorteret efter:
Budget
Sorter efter:Populær i dag
41 - 60 af 120 billeder
Item 1 ud af 3
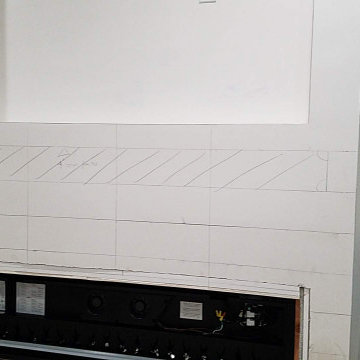
Removed Existing Wood Fireplace and Built in TV Console
Frame For new Fireplace and TV
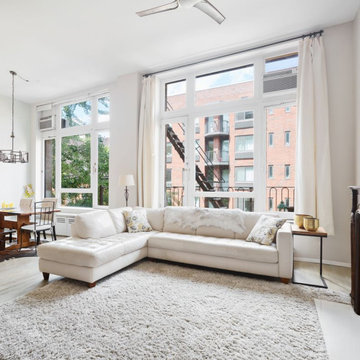
George Ranalli Architect's masterful transformation of two side-by-side apartments into a stunning 2-bedroom loft-style apartment is a testament to his ability to seamlessly integrate previously separate spaces. The 12 ft. ceiling height and oversized original Oakwood window frames on the North facing side of the historic building allowed for an abundance of natural daylight to flow into the open floor plan. Upon entering, one is greeted with an expansive living and dining space that exudes warmth and sophistication.
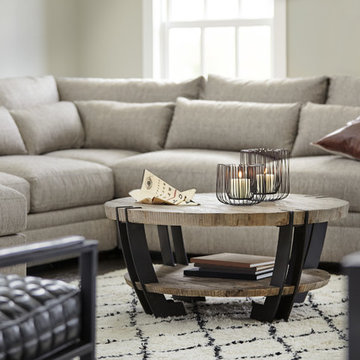
This is a Hernandez floor plan by The Tuckerman Home Group at The New Albany Country Club, in the newest community there, Ebrington. Furnished with the help of Value City Furniture. Our Reputation Lives With Your Home!
Photography by Colin Mcguire
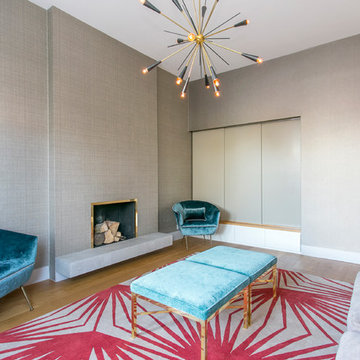
Our client wanted to add some warmth to a recently completed architects renovation. Textured wallpaper, original 1950s chairs and bespoke items were added to create a sumptuous room. Our client had the Rug Company rug, so the original 1950s sputnik light was sourced by us to suit the room. We have not found one again since like it as good ones are becoming increasingly rare.
The TV is concealed behind the sliding doors.
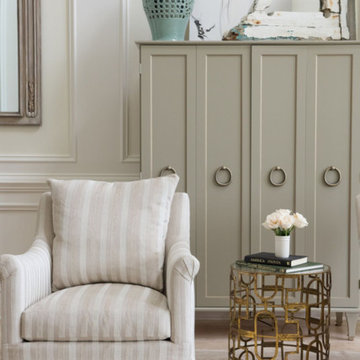
Part of living room containing custom made TV cabinet with antique corbel on top, along with robin's egg blue ginger jar. Side table is a second-hand store treasure. Kelli Boyd Photography

Auf die Details kommt es an. Hier eine ungenutzt Ecke des 4 Meter hohen Wohnbereichs, die durch Beleuchtung und eine geliebten Tisch zur Geltung kommt.
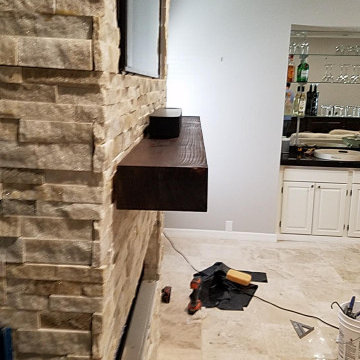
Removed Existing Wood Fireplace and Built in TV Console
Frame For new Fireplace and TV
120 Billeder af dagligstue med væghængt pejs og et skjult TV
3
