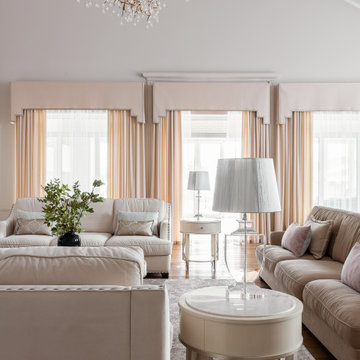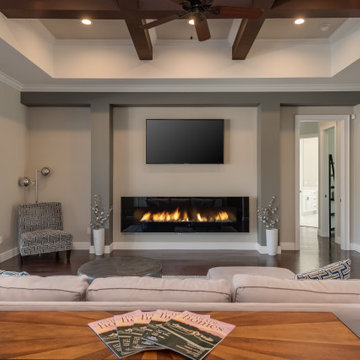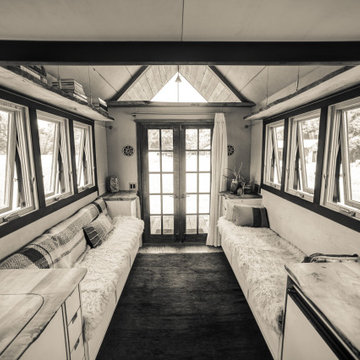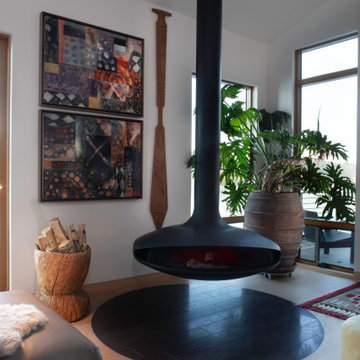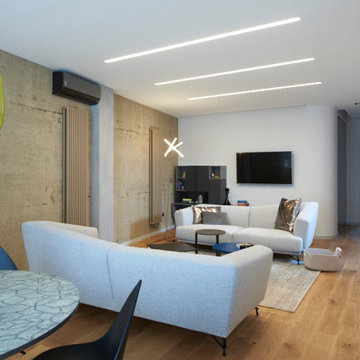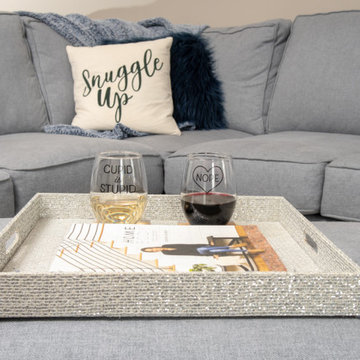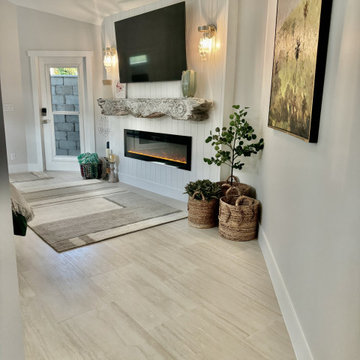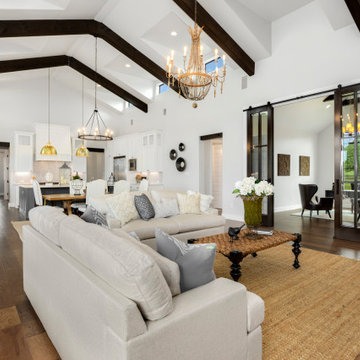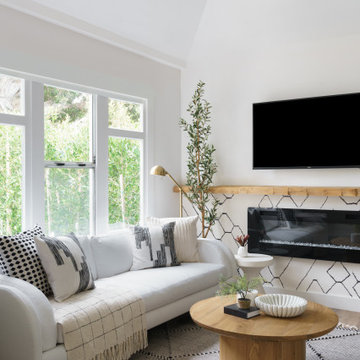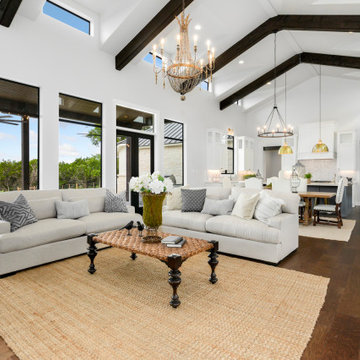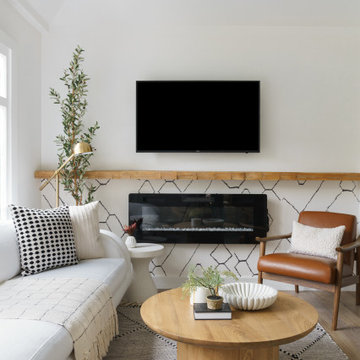97 Billeder af dagligstue med væghængt pejs og hvælvet loft
Sorteret efter:
Budget
Sorter efter:Populær i dag
61 - 80 af 97 billeder
Item 1 ud af 3
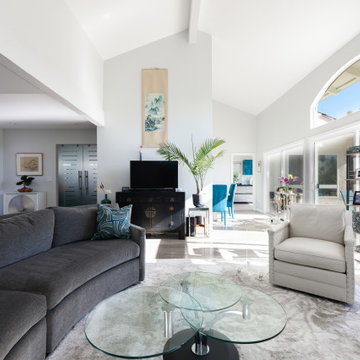
Experience the ultimate transformation with our complete home remodel project, which was recently featured in a prestigious home & garden magazine. Our expert team has crafted a masterpiece that includes a brand-new kitchen, luxurious master bathroom, stylish guest bathroom, custom-designed office space, exquisite wood floors, and a stunning fireplace. Every detail has been meticulously planned and executed to create a space that seamlessly blends modern aesthetics with functional design. This remodel is a testament to our commitment to excellence and craftsmanship, providing you with a home that truly reflects your vision and lifestyle.
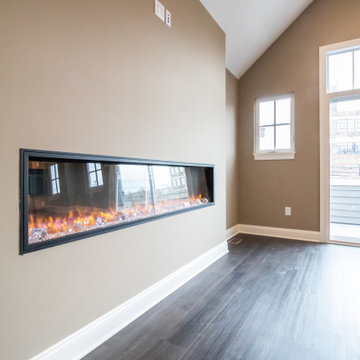
Living room, new custom designed city planned home built in the Detroit-Shoreway neighborhood ???? More photos coming soon to the gallery on payne-payne.com!
.
.
.
#payneandpaynebuilders #payneandpayne #familyowned #customhomebuilders #customdesignedcityplan #customhomes #dreamhome #homedesign #AtHomeCLE #buildersofinsta #clevelandbuilders #ohiohomes #clevelandhomes #homesweethome #cityplanned #detroitshoreway #urbanhome . ? @paulceroky
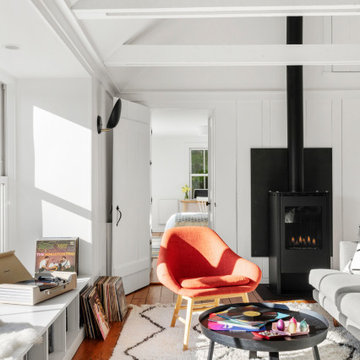
TEAM
Architect: LDa Architecture & Interiors
Builder: Lou Boxer Builder
Photographer: Greg Premru Photography

A request we often receive is to have an open floor plan, and for good reason too! Many of us don't want to be cut off from all the fun that's happening in our entertaining spaces. Knocking out the wall in between the living room and kitchen creates a much better flow.
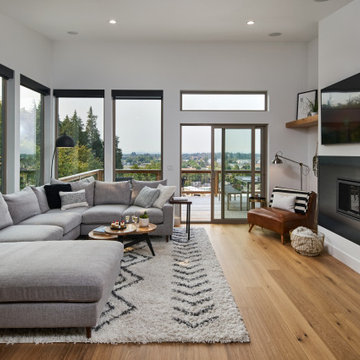
Cozy modern living room with large sectional seating and views of the valley.
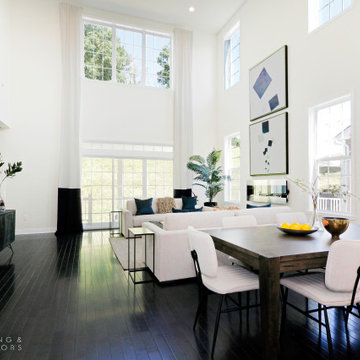
Model home staging for a community in New York. Dark furniture and accessories were used to match the dark wood floors and create a sophisticated, elevated look.
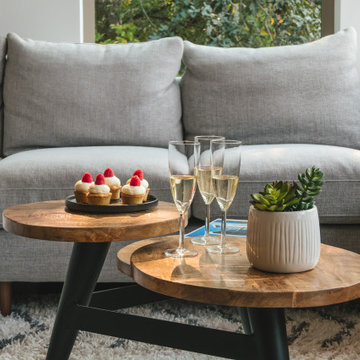
Cozy modern living room with large sectional seating and views of the valley. Perfect area for watching television or curling up next to a fire.
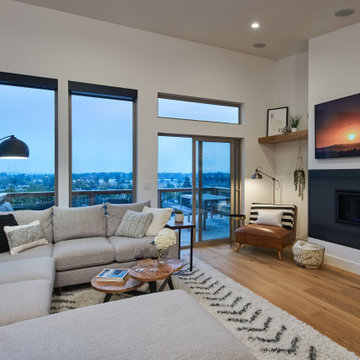
Cozy modern living room with large sectional seating and views of the valley. Perfect area for watching television or curling up next to a fire.
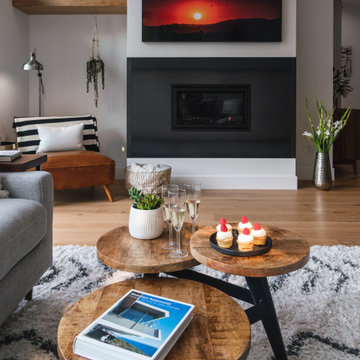
Cozy modern living room with large sectional seating and views of the valley. Perfect area for watching television or curling up next to a fire.
97 Billeder af dagligstue med væghængt pejs og hvælvet loft
4
