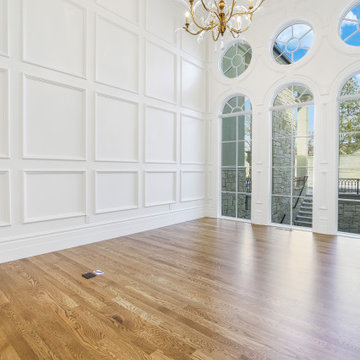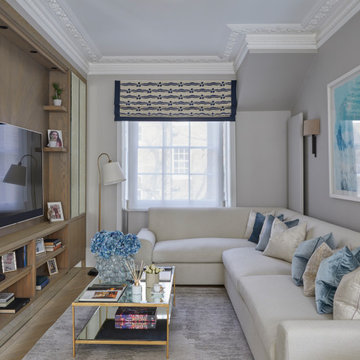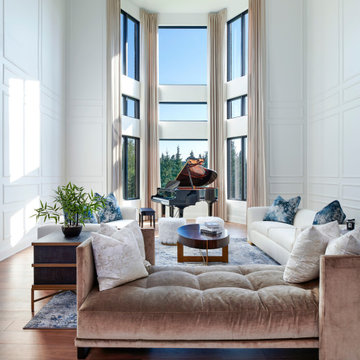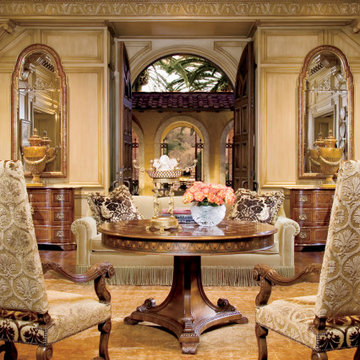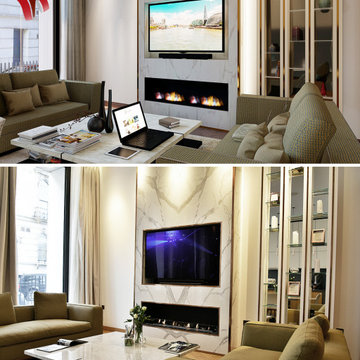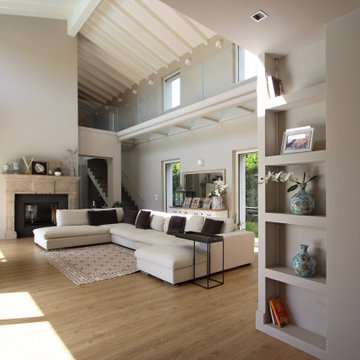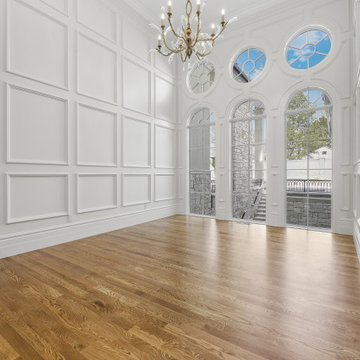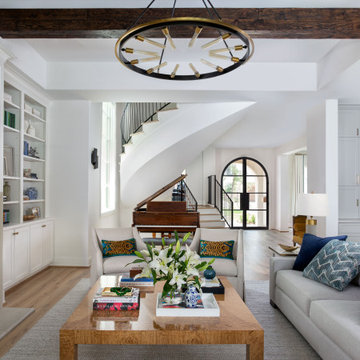509 Billeder af dagligstue med vægpaneler
Sorteret efter:
Budget
Sorter efter:Populær i dag
41 - 60 af 509 billeder
Item 1 ud af 3
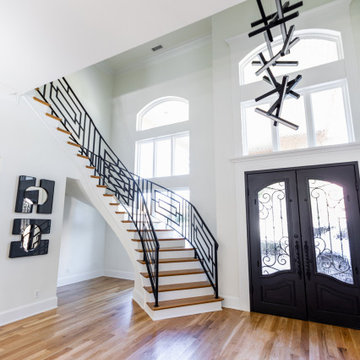
Fresh and modern home used to be dark and traditional. New flooring, finishes and furnitures transformed this into and up to date stunner.

Before the renovation, this 17th century farmhouse was a rabbit warren of small dark rooms with low ceilings. A new owner wanted to keep the character but modernize the house, so CTA obliged, transforming the house completely. The family room, a large but very low ceiling room, was radically transformed by removing the ceiling to expose the roof structure above and rebuilding a more open new stair; the exposed beams were salvaged from an historic barn elsewhere on the property. The kitchen was moved to the former Dining Room, and also opened up to show the vaulted roof. The mud room and laundry were rebuilt to connect the farmhouse to a Barn (See “Net Zero Barn” project), also using salvaged timbers. Original wide plank pine floors were carefully numbered, replaced, and matched where needed. Historic rooms in the front of the house were carefully restored and upgraded, and new bathrooms and other amenities inserted where possible. The project is also a net zero energy project, with solar panels, super insulated walls, and triple glazed windows. CTA also assisted the owner with selecting all interior finishes, furniture, and fixtures. This project won “Best in Massachusetts” at the 2019 International Interior Design Association and was the 2020 Recipient of a Design Citation by the Boston Society of Architects.
Photography by Nat Rea
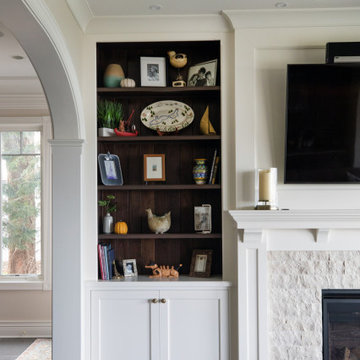
Geneva Cabinet Company, Lake Geneva, WI - Not only is this Plato Woodwork, Inc. cabinetry beautiful, the interiors are fitted with delightful details during this home renovation. The kitchen features custom cabinetry with contrasting paint and stain finishes, The closet has Plato Innovae cabinet style in their Brian finish while the bar is done in walnut wood with a Briar stain.
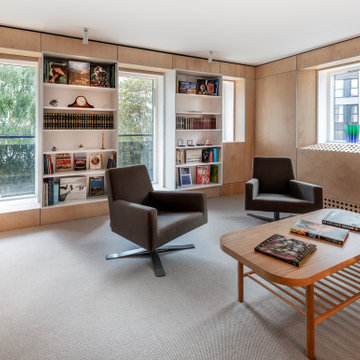
Birch plywood with white shelves. Concealed shelves for more storage behind panelling.
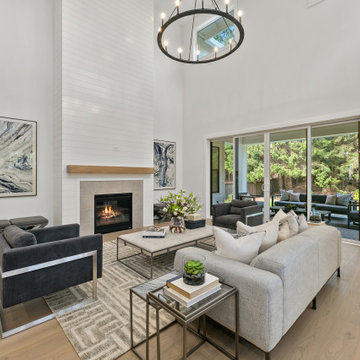
The Madrid's living room connects to the outdoor patio through a sliding glass door, creating a seamless transition between the indoor and outdoor spaces. This feature allows for easy access, provides a scenic view, and brings in natural light. The connection to the patio enhances the living room's versatility, offering an expanded area for relaxation and entertainment. It adds a modern touch and creates a welcoming atmosphere for enjoying both indoor and outdoor living.
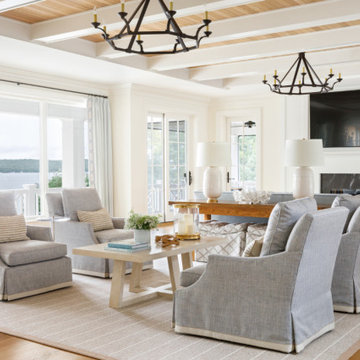
https://www.lowellcustomhomes.com
Photo by www.aimeemazzenga.com
Interior Design by www.northshorenest.com
Relaxed luxury on the shore of beautiful Geneva Lake in Wisconsin.
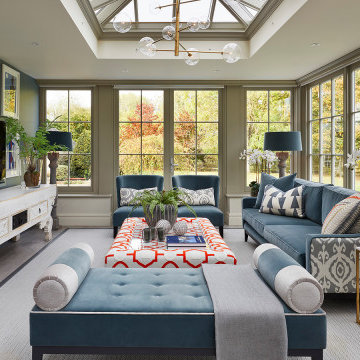
Descending from each of the kingpins are pendant lights of aged gold and blown glass orbs which illuminate the two zones below; The generous dining space is ideal for family dinners beside the seating area where the family can retreat for a movie night below the stars. The room has hidden underfloor heating and thermostatic controls, which keep the room warm and comfortable during the colder months, whilst preventing the tiles underfoot from feeling cold.

The marble countertop of the dining table and the metal feet are calm and steady. The texture of the metal color is full of modernity, and the casual details are soothing French elegance. The white porcelain ornaments have a variety of gestures, like a graceful dancer, like a dancer's elegant skirt, and like a blooming flower, all breathing French elegance, without limitation and style, which is a unique style.
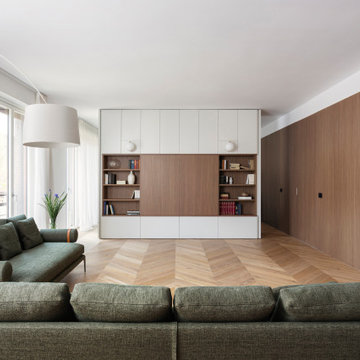
Vista del soggiorno, posa parquet a spina francese, isola cucina in pietra e boiserie su tutta la parete destra.
Mobile sala con ante laterali a bilico per separare angolo studio e pannelli scorrevoli per nascondere tv
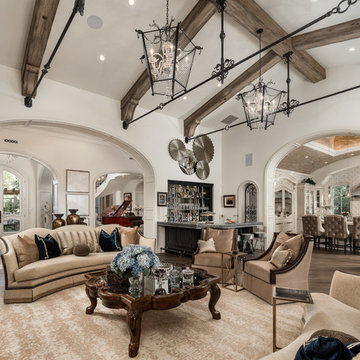
We love this living room design featuring wood floors, exposed beams, and arched entryways!
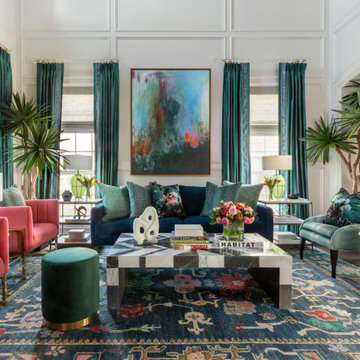
We started we a dated living space from the early 2000's. Our client loves color and wanted to go bold. We started removing old 12x12 ceramic tiles and replace them with hardwood flooring. We added wall paneling in the living room to give the space more architectural significance and bring the tall ceiling to human scale. Custom draperies were added for color on the walls. In the dining room we added a banana bark wallpaper on the walls and a patterned grasscloth on the ceiling.
509 Billeder af dagligstue med vægpaneler
3
