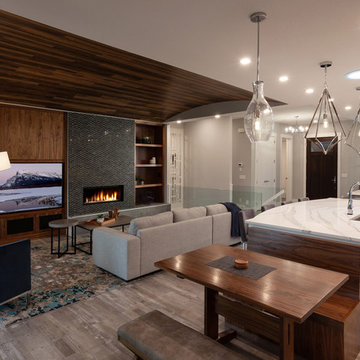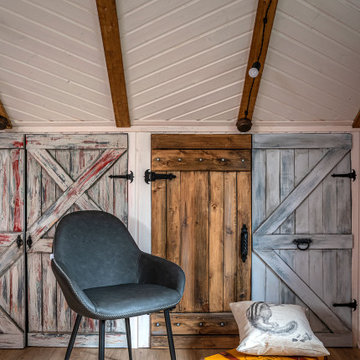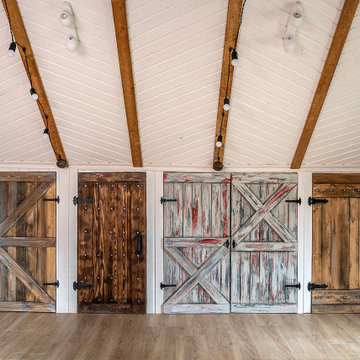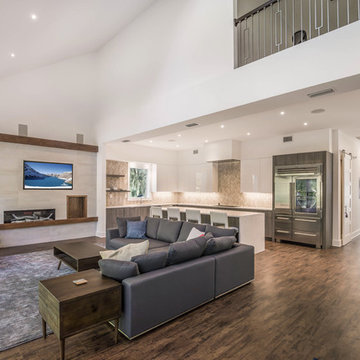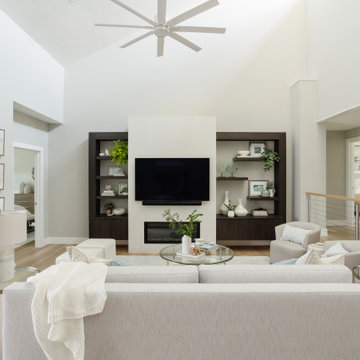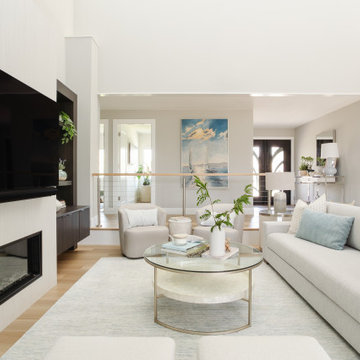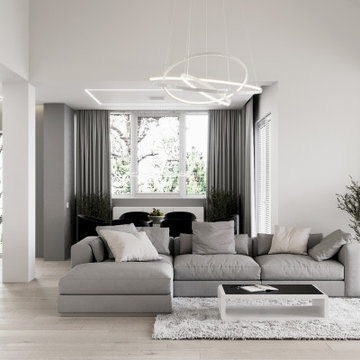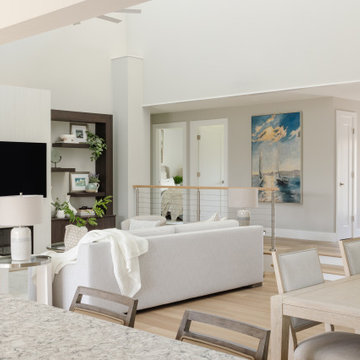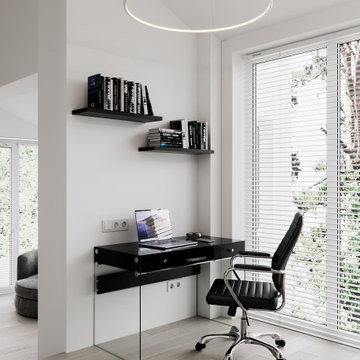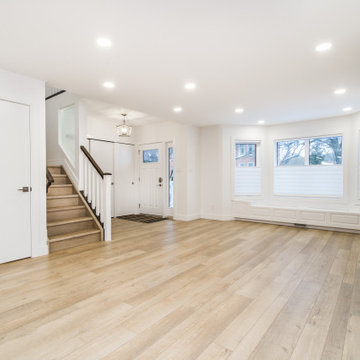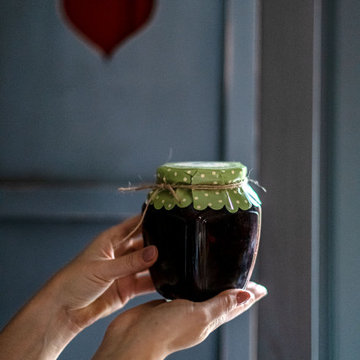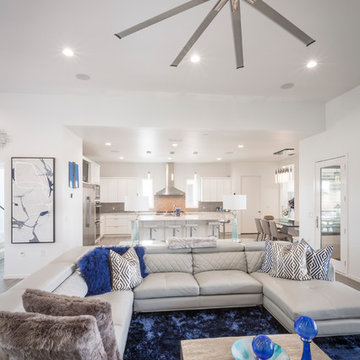253 Billeder af dagligstue med vinylgulv og aflang pejs
Sorteret efter:
Budget
Sorter efter:Populær i dag
221 - 240 af 253 billeder
Item 1 ud af 3
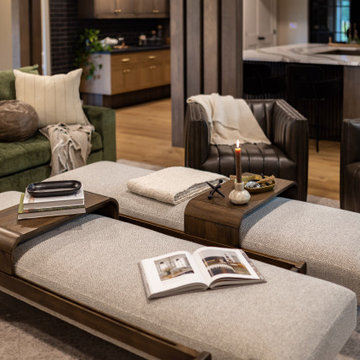
Because basements are prone to moisture, we opted for luxury vinyl plank (LVP) flooring instead of hardwood. This mid-tone plank is one of my favorites, and I love the character it brings to the basement. To ensure the living room setting looked cohesive with the rest of the space, we paired the flooring with a deeper wood tone, which we placed around the fireplace, bar, and serving area. We reinforced the sultry, sophisticated deep brown color on the leather armchairs and coffee table.
Our clients desperately wanted a fireplace in the living room, so we amped up the cozy factor by installing a panorama fireplace with a sophisticated black brick tile front. We loved the bold veining on the quartz bar island so much that we carried it over to the fireplace surround. It was definitely a bold option, but it was perfectly balanced against the deep black.
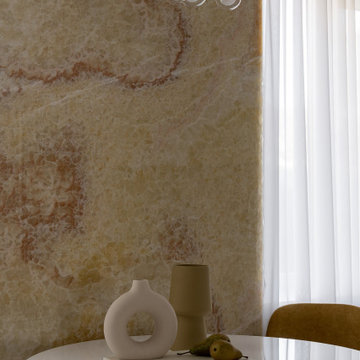
Кухня-гостиная с белыми стенами и потолком, с серым полом могла бы выглядеть не примечательно, если бы не яркие желтые оттенки на стене из оникса, текстиле и декоре.
Комната предназначена для отдыха всей семьей перед зоной ТВ и электрическим камином.
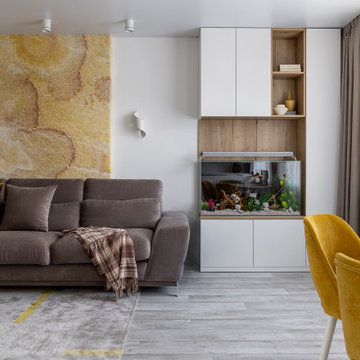
Кухня-гостиная с белыми стенами и потолком, с серым полом могла бы выглядеть не примечательно, если бы не яркие желтые оттенки на стене из оникса, текстиле и декоре.
Комната предназначена для отдыха всей семьей перед зоной ТВ и электрическим камином.
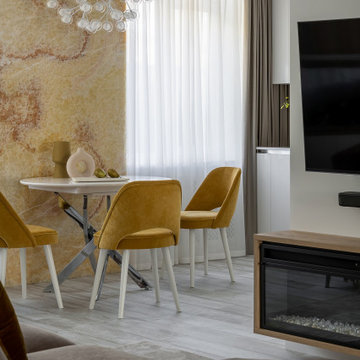
Кухня-гостиная с белыми стенами и потолком, с серым полом могла бы выглядеть не примечательно, если бы не яркие желтые оттенки на стене из оникса, текстиле и декоре.
Комната предназначена для отдыха всей семьей перед зоной ТВ и электрическим камином.
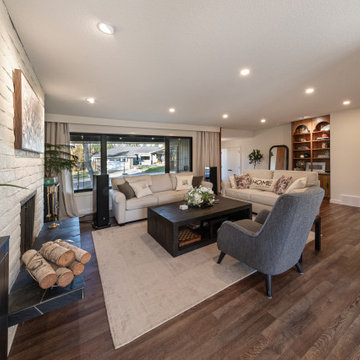
This was a full home major interior renovation, including exterior windows and doors. The floor plan was modified to open up various living spaces. The primary bedroom was enlarged to create a larger ensuite bathroom and walk in closet. All new cabinets and countertops were installed in the revised kitchen and bathrooms, and new interiors doors and trim were added to complete the updated look, including new paint and flooring throughout. We love the look of this updated home, especially the bathrooms!
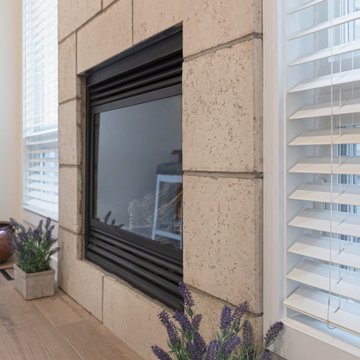
In this renovation, our client wanted to refresh her main floor. We started by giving the kitchen, main bathroom, and ensuite bathroom a complete makeover. Custom cabinetry, quartz countertops, and a ceramic tile backsplash were installed in the kitchen and both bathrooms. Custom glass was added to the new showers as well. And, in order to create a more open front entry, we removed the wall separating the dining room from the front hallway. In addition to new lighting and plumbing fixtures throughout, the home received all new trim, doors, flooring and a coat of paint. As a result, this home was completely transformed inside!
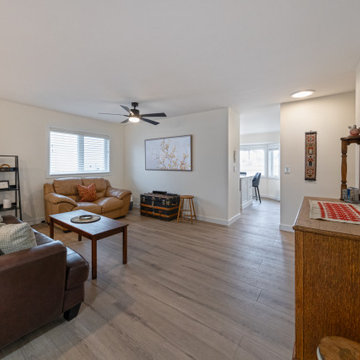
In this renovation, our client wanted to refresh her main floor. We started by giving the kitchen, main bathroom, and ensuite bathroom a complete makeover. Custom cabinetry, quartz countertops, and a ceramic tile backsplash were installed in the kitchen and both bathrooms. Custom glass was added to the new showers as well. And, in order to create a more open front entry, we removed the wall separating the dining room from the front hallway. In addition to new lighting and plumbing fixtures throughout, the home received all new trim, doors, flooring and a coat of paint. As a result, this home was completely transformed inside!
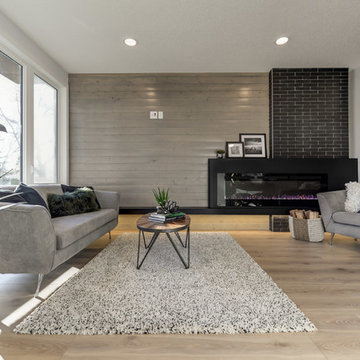
The foyer of this contemporary home opens up in the living/great room. With laminate flooring up the stairs and in the room, white walls and black doors this home has great contrast. The custom fireplace wall has pine tongue and groove with black brick and a matte black surround. Lots of lighting flows in through the large front window. This great room opens up into the kitchen.
253 Billeder af dagligstue med vinylgulv og aflang pejs
12
