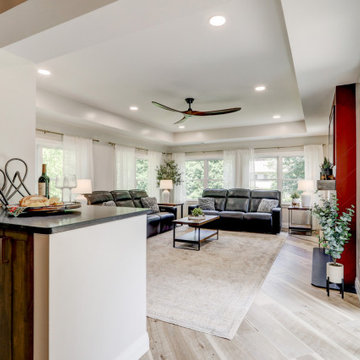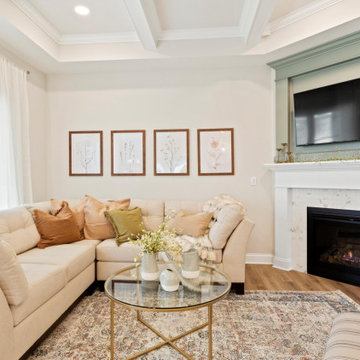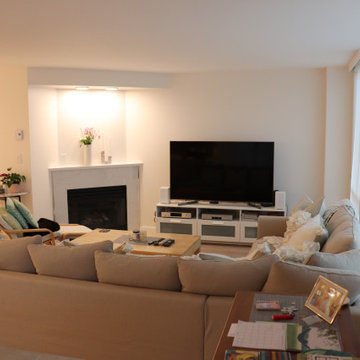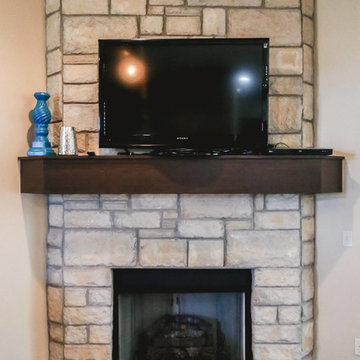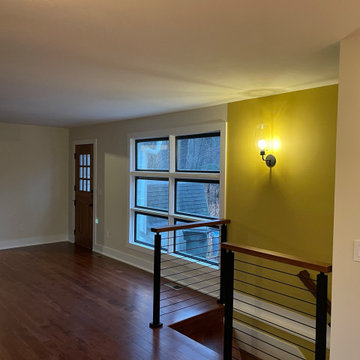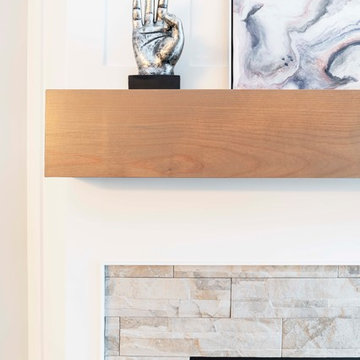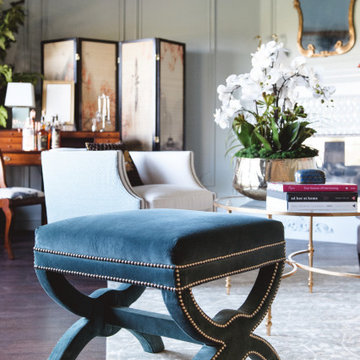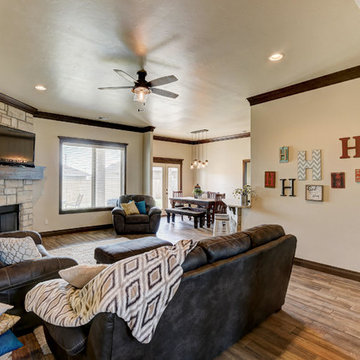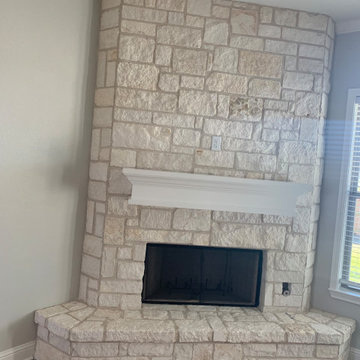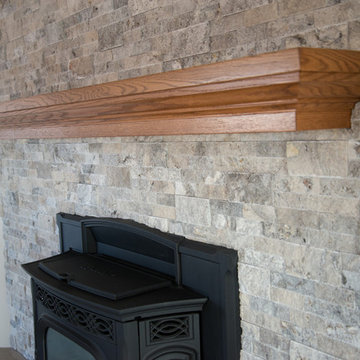305 Billeder af dagligstue med vinylgulv og hjørnepejs
Sorteret efter:
Budget
Sorter efter:Populær i dag
141 - 160 af 305 billeder
Item 1 ud af 3
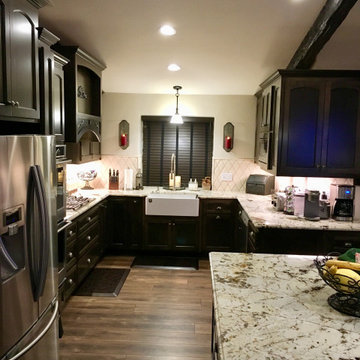
Significant remodel of four spaces originally separated by a wall and fireplace resulted in an expansive and truly Great Room suited to large gatherings as well as inviting dinners and family movie nights. The use of the space(s) was reimagined and rearranged including new access to an existing recreation room through a new arched doorway/hall with a curved niche. A new corner fireplace with stone facing anchors the new Living /Family Room. The Mediterranean-inspired aesthetic shows in the added beams, lighting fixture choices, the glass and scroll-work walk-in pantry door, light granite with earth-tone veining, and the deep, warm tones of the cabinetry, flooring, and furnishings. The kitchen now boasts a large island with ample seating, double wall ovens, built-in microwave, apronfront sink, and pull-out storage. Subtle arch details are repeated in wall niches and doorways.
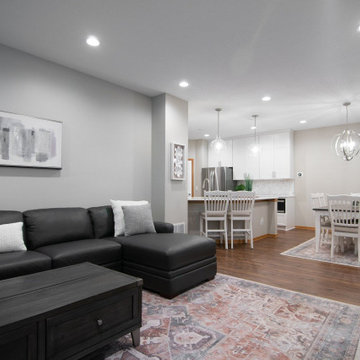
These clients (who were referred by their realtor) are lucky enough to escape the brutal Minnesota winters. They trusted the PID team to remodel their home with Landmark Remodeling while they were away enjoying the sun and escaping the pains of remodeling... dust, noise, so many boxes.
The clients wanted to update without a major remodel. They also wanted to keep some of the warm golden oak in their space...something we are not used to!
We laded on painting the cabinetry, new counters, new back splash, lighting, and floors.
We also refaced the corner fireplace in the living room with a natural stacked stone and mantle.
The powder bath got a little facelift too and convinced another victim... we mean the client that wallpaper was a must.
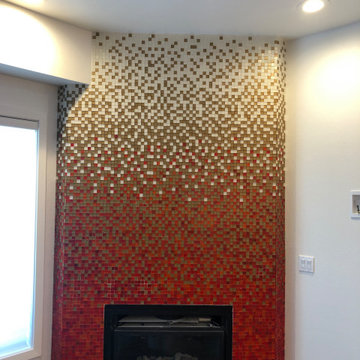
At Buildex Construction LLC, we specialize in transforming your fireplace into a stunning focal point that adds warmth and character to your living space. Our team of experts offers exceptional remodeling and tiling services that will enhance the look and feel of your home. From custom tiling to elegant mantels, we use high-quality materials and expert craftsmanship to create a beautiful and functional fireplace.
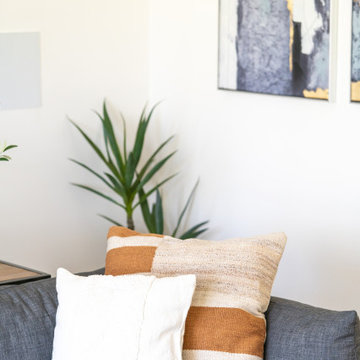
In this full service residential remodel project, we left no stone, or room, unturned. We created a beautiful open concept living/dining/kitchen by removing a structural wall and existing fireplace. This home features a breathtaking three sided fireplace that becomes the focal point when entering the home. It creates division with transparency between the living room and the cigar room that we added. Our clients wanted a home that reflected their vision and a space to hold the memories of their growing family. We transformed a contemporary space into our clients dream of a transitional, open concept home.
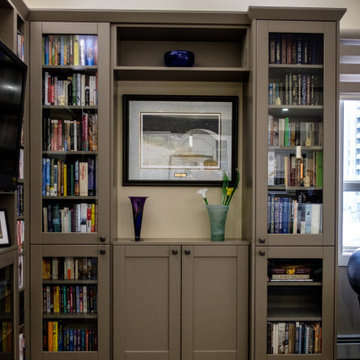
Up-lighting behind the crown molding brightens a formerly shadowy corner, and provides more ambient light to the remainder of the room. by working around existing structural features, we were able to create display areas for favorite tiny treasures, books, DVD's, art, and photos
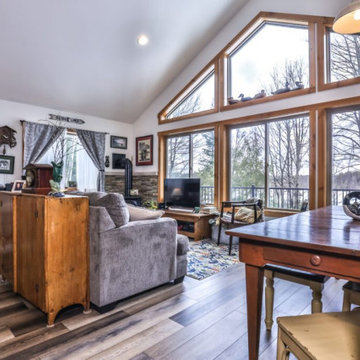
Open Concept Living / Dining / Kitchen with Vaulted Ceiling and tall wall windows. LVT Flooring, stained pine casing and base and drywall walls and ceilings
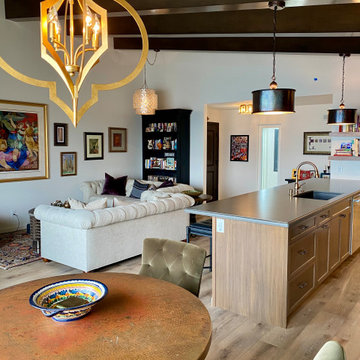
The open plan entry, kitchen, living, dining, with a whole wall of frameless folding doors highlighting the gorgeous harbor view is what dreams are made of. The space isn't large, but our design maximized every inch and brought the entire condo together. Our goal was to have a cohesive design throughout the whole house that was unique and special to our Client yet could be appreciated by anyone. Sparing no attention to detail, this Moroccan theme feels comfortable and fashionable all at the same time. The mixed metal finishes and warm wood cabinets and beams along with the sparkling backsplash and beautiful lighting and furniture pieces make this room a place to be remembered. Warm and inspiring, we don't want to leave this amazing space~
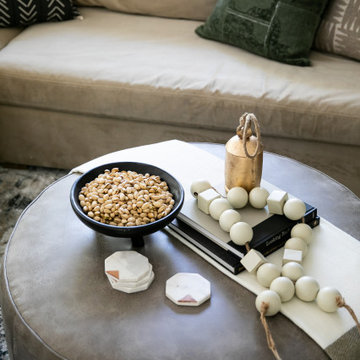
Contemporary Craftsman designed by Kennedy Cole Interior Design.
build: Luxe Remodeling
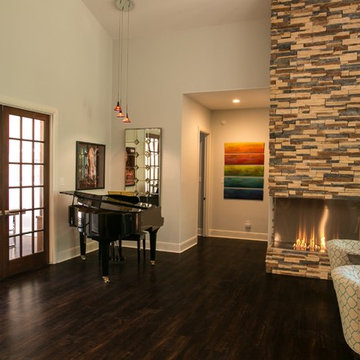
This rural contemporary home was designed for a couple with two grown children not living with them. The couple wanted a clean contemporary plan with attention to nice materials and practical for their relaxing lifestyle with them, their visiting children and large dog. The designer was involved in the process from the beginning by drawing the house plans. The couple had some requests to fit their lifestyle.
Central location for the former music teacher's grand piano
Tall windows to take advantage of the views
Bioethanol ventless fireplace feature instead of traditional fireplace
Casual kitchen island seating instead of dining table
Vinyl plank floors throughout add warmth and are pet friendly
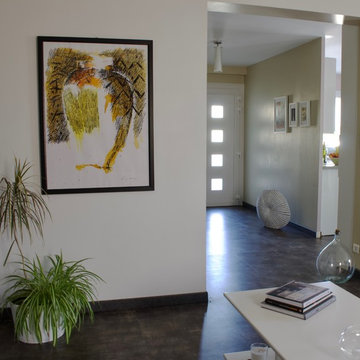
Un tableau de la collection "les Jarres " du peintre Italien Enzo CURSARO qu'affectionne particulièrement la propriétaire
305 Billeder af dagligstue med vinylgulv og hjørnepejs
8
