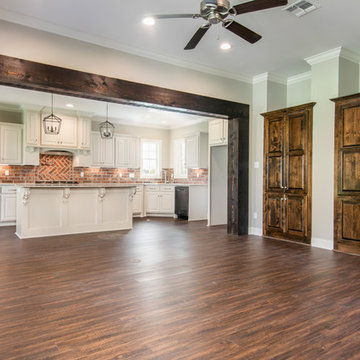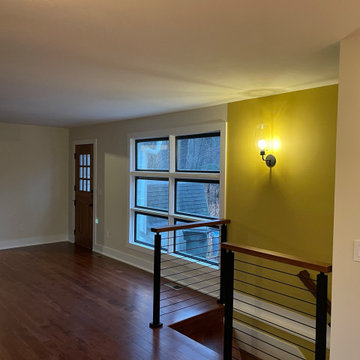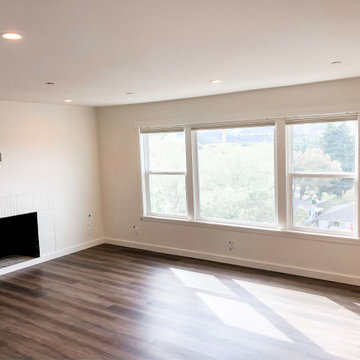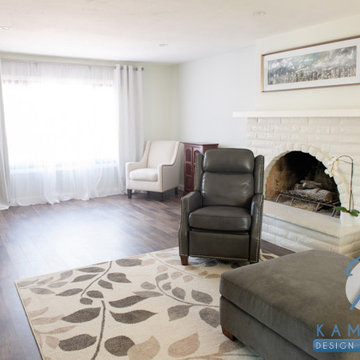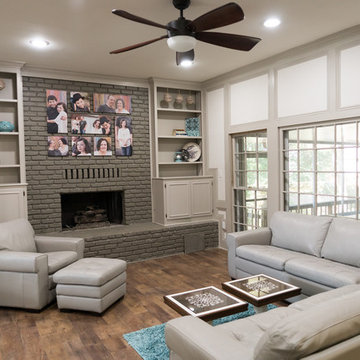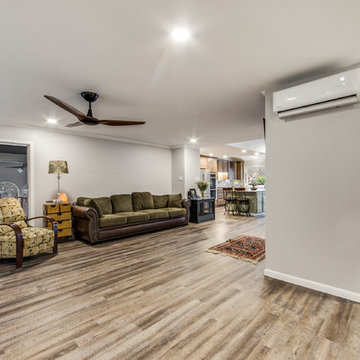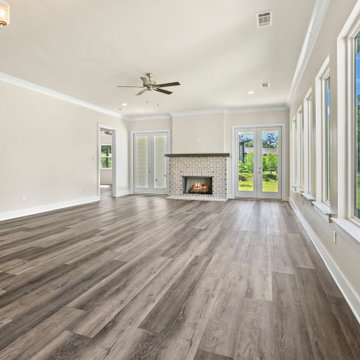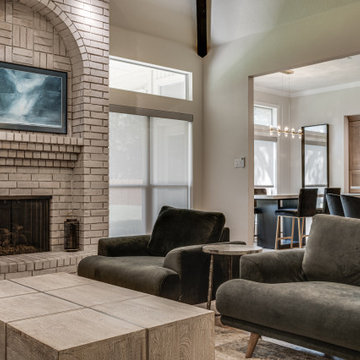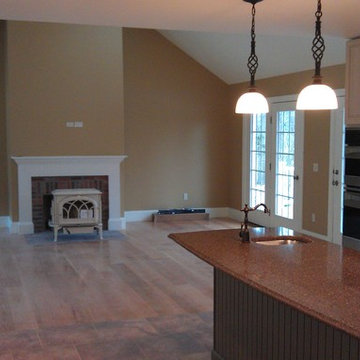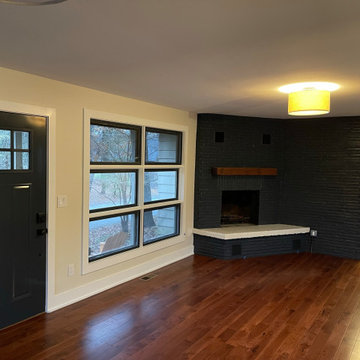475 Billeder af dagligstue med vinylgulv og muret pejseindramning
Sorteret efter:
Budget
Sorter efter:Populær i dag
241 - 260 af 475 billeder
Item 1 ud af 3
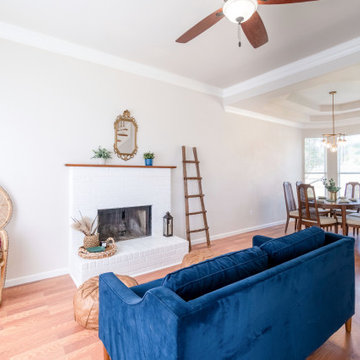
Staged to invoke cozy days and nights in with the family in the living room and gorgeous dining area.
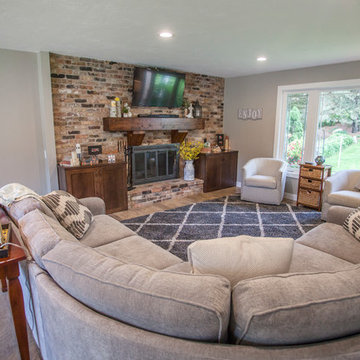
Removing a wall between the former living room and family room created an open space for entertaining and family time. Old, white built in floor to ceiling cabinets formerly framed the fireplace. Removing those, adding base cabinets and a custom mantle created a more open concept. Focusing on "family friendly" we selected a Mannington luxury vinyl plank for the flooring.
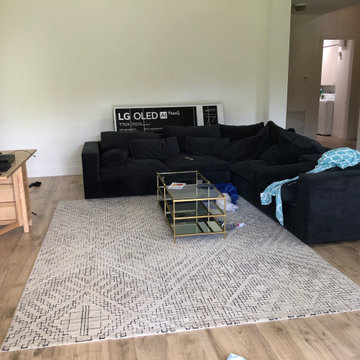
Stephanie Calderon Interiors added a feature wall, electric fireplace, new overhead fan/lighting, area rug and shelving to create a cozy and inviting space for this family. We didn't forget to include the baskets on the shelves for additional storage.
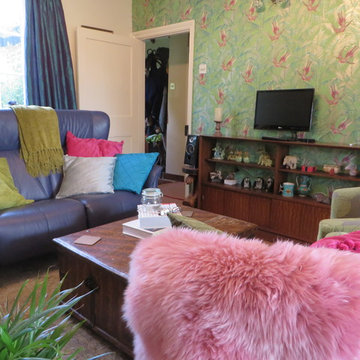
Different textured throws and cushions add interest in a small space and link through the wallpaper colours.
The television ( on a low unit against the wallpaper wall) can now be replaced with a larger unit when wanted.
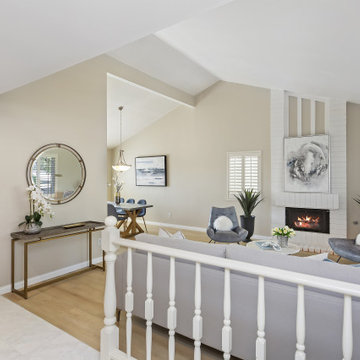
AFTER: Here's the very first thing prospective buyers saw when they walked in the door. What a bright and airy space!
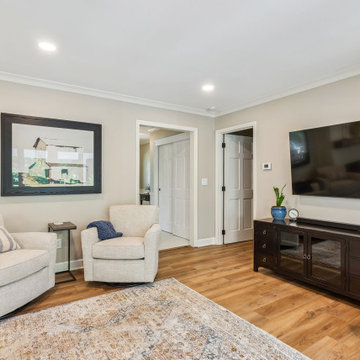
This amazing remodel by J.S. Brown & Co. in the River Forest neighborhood in Dublin, Ohio was designed with sunshine in mind! By removing an interior wall, the kitchen was completely opened to the adjacent sunroom for maximum views of the spectacular back yard. Also on the mission brief from the homeowners was shady place to enjoy their yard outdoors. A large roof over a paver patio was just the ticket for watching the grandkids run around in cool comfort.
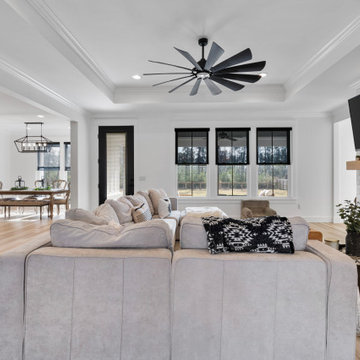
This beautiful custom home is in the gated community of Cedar Creek at Deerpoint Lake.
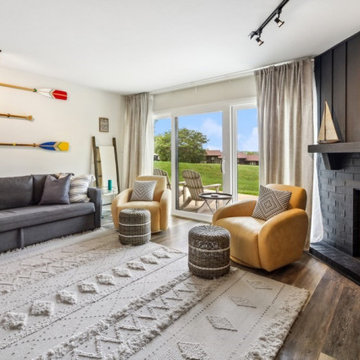
This living room provides able space for family and friends. The sofa turns into a queen bed, and cushions can be stowed in the sofa compartment. The yellow swivel chairs bring a pop of sunshine! The ores on the wall show the owner's nationality painted to show their flag color, and the middle one has the year the condo was purchased and became a 2nd home. The boats on the mantel are family heirlooms. The client felt that the deer portrait was appropriate for the non-hunters in Wisconsin. The rugs help define the different areas in this open-plan space.
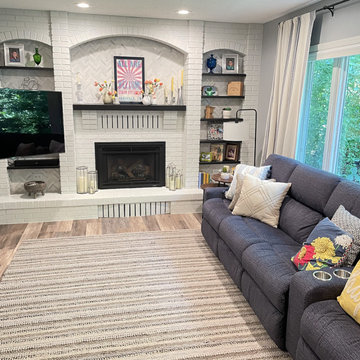
After completing their powder room remodel with Landmark Remodeling the homeowners wanted to continue the long awaited updating they were wanting to do to your home. They weren't ready for the kitchen or basement, so we chose to do the family room adjacent to the kitchen. We painted and tiled the fireplace, installed luxury vinyl plank, painted the walls, and got new furniture and window treatments.
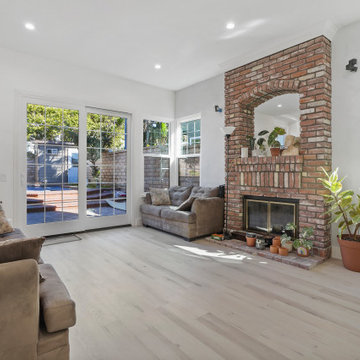
Yuzen Base With the Modin Collection, we have raised the bar on luxury vinyl plank. The result is a new standard in resilient flooring. Modin offers true embossed in register texture, a low sheen level, a rigid SPC core, an industry-leading wear layer, and so much more. Clean and bright vinyl planks for a space where you can clear your mind and relax. Unique knots bring life and intrigue to this tranquil maple design.
475 Billeder af dagligstue med vinylgulv og muret pejseindramning
13
