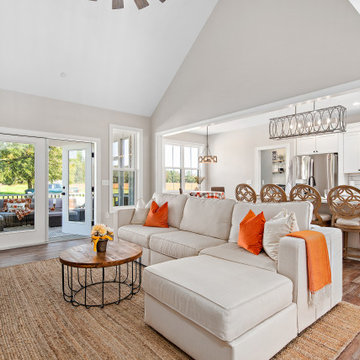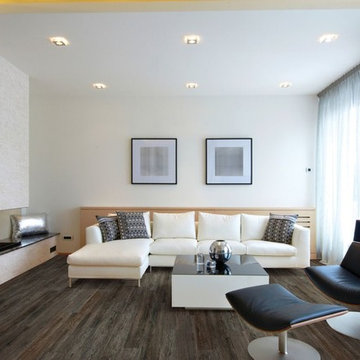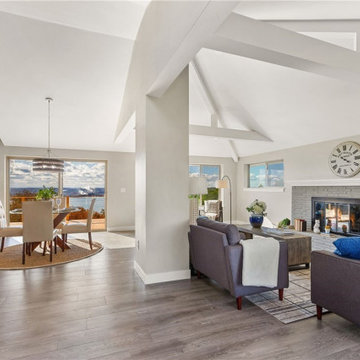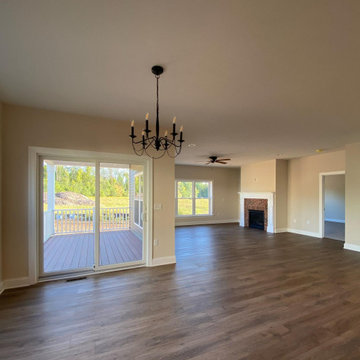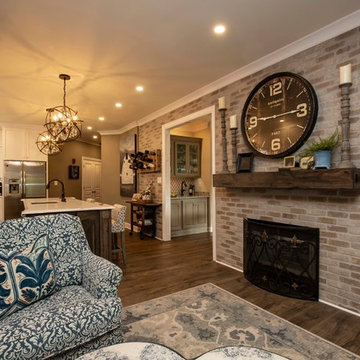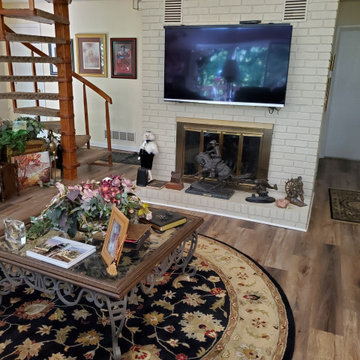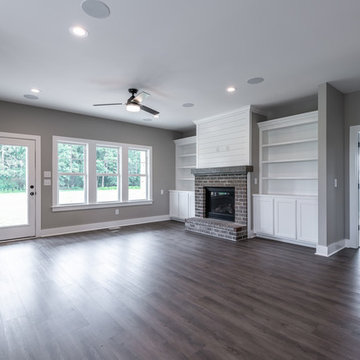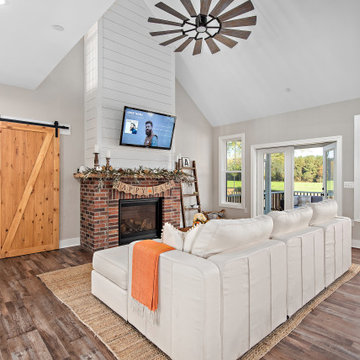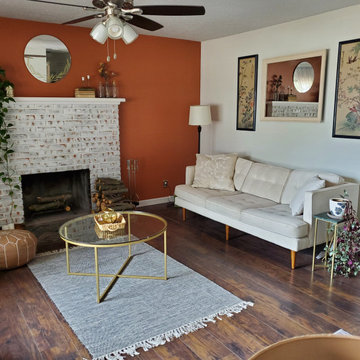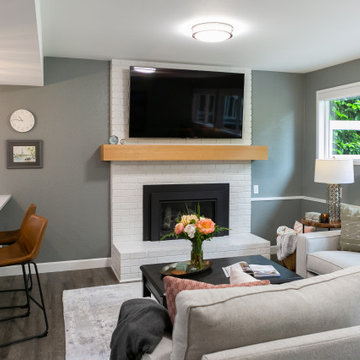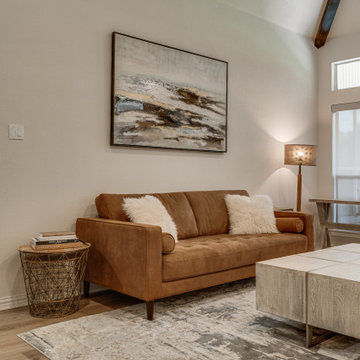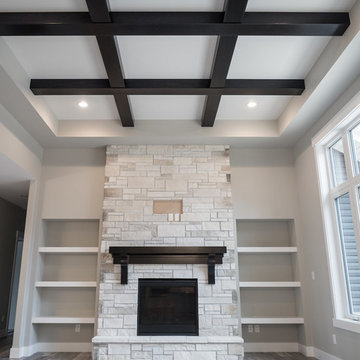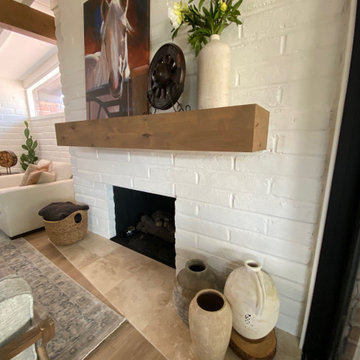475 Billeder af dagligstue med vinylgulv og muret pejseindramning
Sorteret efter:
Budget
Sorter efter:Populær i dag
61 - 80 af 475 billeder
Item 1 ud af 3
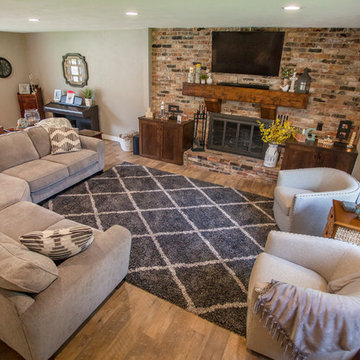
Removing a wall between the former living room and family room created an open space for entertaining and family time. Old, white built in floor to ceiling cabinets formerly framed the fireplace. Removing those, adding base cabinets and a custom mantle created a more open concept. Focusing on "family friendly" we selected a Mannington luxury vinyl plank for the flooring.
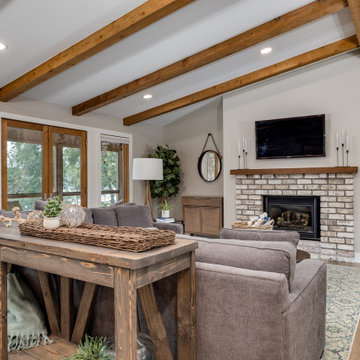
For these clients, they purchased this home from a family member but knew it be a whole home gut and remodel. For their living room, we kept the exposed beams and some of the brick fireplace. but added in new luxury vinyl planking, a new wood mantle to match the beams and a new staircase railing, new paint, lights, and more to help take this lake front townhome into their dream getaway.
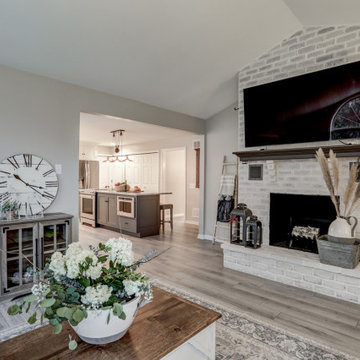
Living room remodel with fresh gray paint, vinyl plank flooring, large windows, and painted brick fireplace
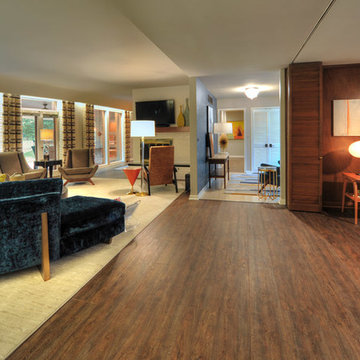
This project is best described in one word: Fun – Oh wait, and bold! This homes mid-century modern construction style was inspiration that married nicely to our clients request to also have a home with a glamorous and lux vibe. We have a long history of working together and the couple was very open to concepts but she had one request: she loved blue, in any and all forms, and wanted it to be used liberally throughout the house. This new-to-them home was an original 1966 ranch in the Calvert area of Lincoln, Nebraska and was begging for a new and more open floor plan to accommodate large family gatherings. The house had been so loved at one time but was tired and showing her age and an allover change in lighting, flooring, moldings as well as development of a new and more open floor plan, lighting and furniture and space planning were on our agenda. This album is a progression room to room of the house and the changes we made. We hope you enjoy it! This was such a fun and rewarding project and In the end, our Musician husband and glamorous wife had their forever dream home nestled in the heart of the city.
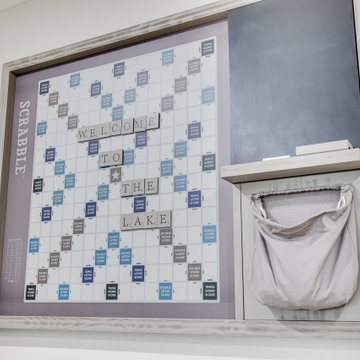
Continuing the theme of the lakefront, we continued the earth tones throughout the home into a cozy living space which is great for entertaining! We also continued the blue cabinetry from the home bar and floating shelves to stain to match the rest of the doors throughout the home.
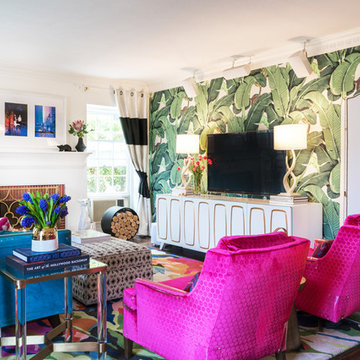
I wish I could hide all four of the apartment’s hideous gas wall heaters behind folding screens like this one. At least we were able to refinish the worst offenders with high-heat engine paint.
Photo © Bethany Nauert
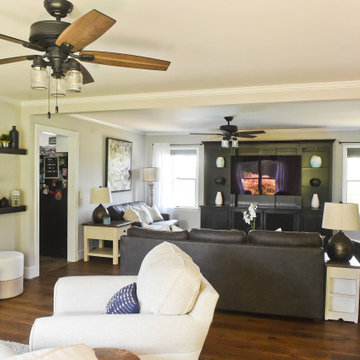
Took this 80's dark room and brought it to life. New floors, paint, lighting and created a cozy seating area in front of fire place.
475 Billeder af dagligstue med vinylgulv og muret pejseindramning
4
