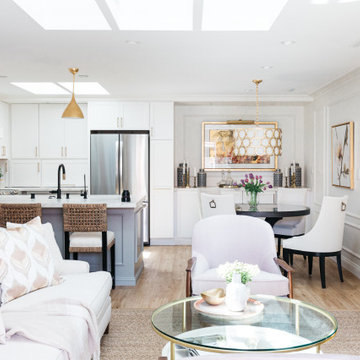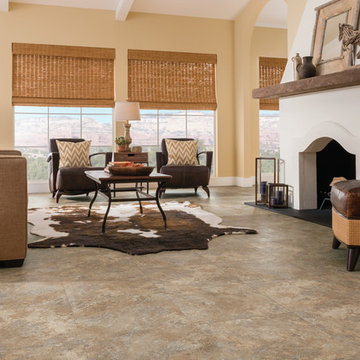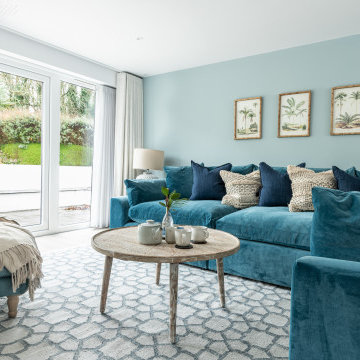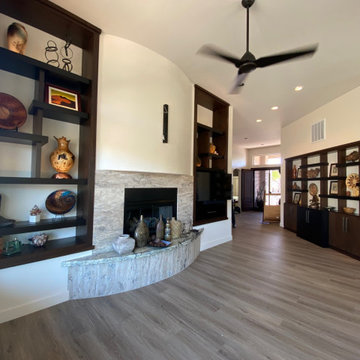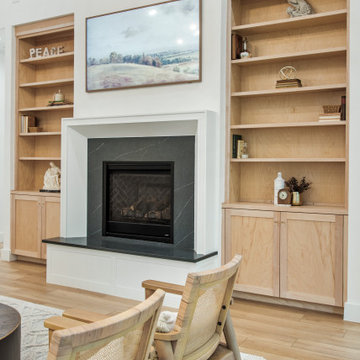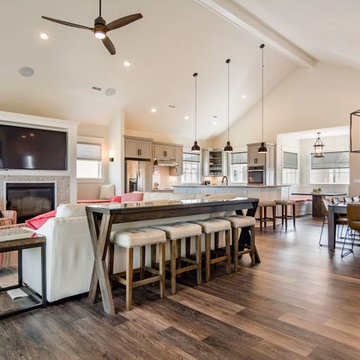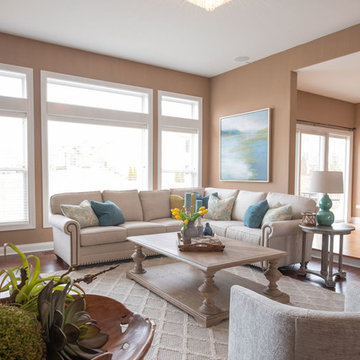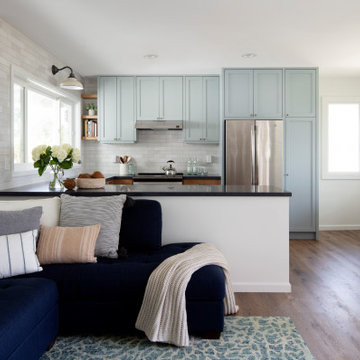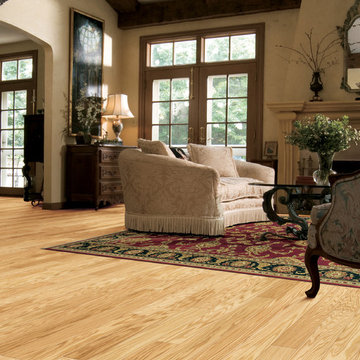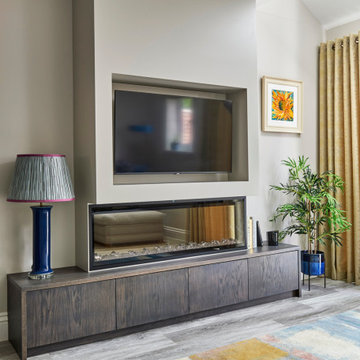1.998 Billeder af dagligstue med vinylgulv
Sorteret efter:
Budget
Sorter efter:Populær i dag
161 - 180 af 1.998 billeder
Item 1 ud af 3
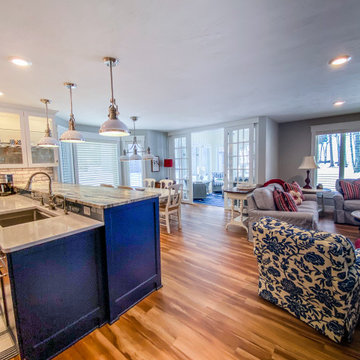
This stunning photo captures the beautiful transformation of a Lakeview open concept condo living room and kitchen renovation. The warm and inviting space is adorned with LVP maple floors, which lend a natural, earthy feel to the room. The kitchen is particularly eye-catching, with its modern and stylish blue lower cabinets, adding a pop of color and personality to the room.
Nestled in the corner is a striking blue floral print accent chair, adding a touch of elegance and sophistication to the space. The slipcovered linen sofa, placed in the center of the room, exudes comfort and relaxation, inviting guests to sit down and unwind.
The open concept design of the living room and kitchen creates a seamless flow between the two spaces, allowing for easy interaction and entertainment. This beautifully designed renovation perfectly blends style and functionality, creating a comfortable and welcoming atmosphere for all who enter.
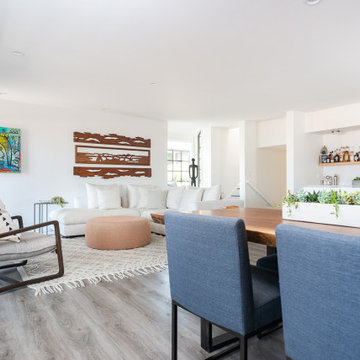
A minimalist modern beach house remodel that exudes understated sophisticated elegance while offering breathtaking ocean views.
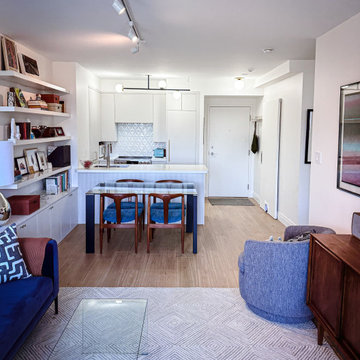
We designed this contemporary kitchen to maximize comfort and functionality. The in-set flat panels kept the theme of trim less doors consistent throughout the unit. The peninsula was cladded with painted fluted panels to offer an textured accent to contrast the flat look. The ceiling light was sourced from 'Luminaire Authentik'. We also designed and installed the kitchen cabinets and dining area credenza.
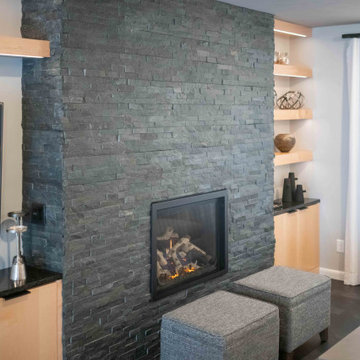
This 1950's home was chopped up with the segmented rooms of the period. The front of the house had two living spaces, separated by a wall with a door opening, and the long-skinny hearth area was difficult to arrange. The kitchen had been remodeled at some point, but was still dated. The homeowners wanted more space, more light, and more MODERN. So we delivered.
We knocked out the walls and added a beam to open up the three spaces. Luxury vinyl tile in a warm, matte black set the base for the space, with light grey walls and a mid-grey ceiling. The fireplace was totally revamped and clad in cut-face black stone.
Cabinetry and built-ins in clear-coated maple add the mid-century vibe, as does the furnishings. And the geometric backsplash was the starting inspiration for everything.
We'll let you just peruse the photos, with before photos at the end, to see just how dramatic the results were!
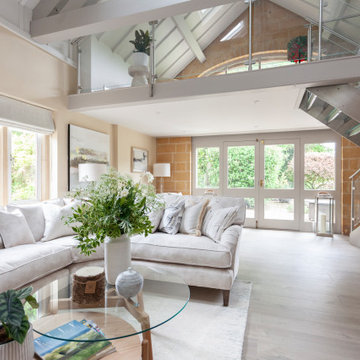
Nested in the beautiful Cotswolds, this converted barn needed a redesign and modernisation to maintain its country-style yet bring a contemporary twist. The whole house was completely redesigned including the open plan kitchen diner, master bedroom, guest bedrooms, hallway, and bathrooms
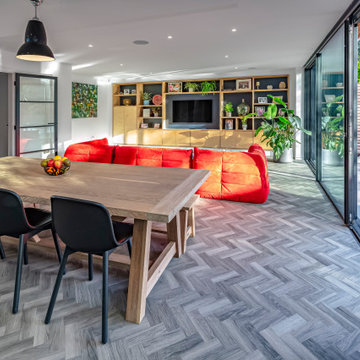
Open plan family living, with bespoke media unit. Amtico flooring and IQ Glass Sliding doors.

1950's mid-century modern beach house built by architect Richard Leitch in Carpinteria, California. Leitch built two one-story adjacent homes on the property which made for the perfect space to share seaside with family. In 2016, Emily restored the homes with a goal of melding past and present. Emily kept the beloved simple mid-century atmosphere while enhancing it with interiors that were beachy and fun yet durable and practical. The project also required complete re-landscaping by adding a variety of beautiful grasses and drought tolerant plants, extensive decking, fire pits, and repaving the driveway with cement and brick.
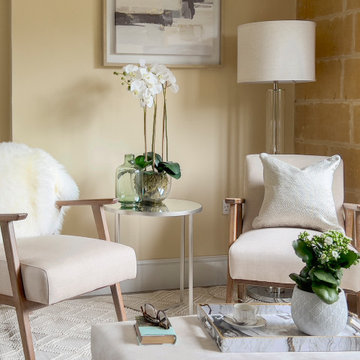
Nested in the beautiful Cotswolds, this converted barn was in need of a redesign and modernisation to maintain its country style yet bring a contemporary twist. We specified a new mezzanine, complete with a glass and steel balustrade. We kept the decor traditional with a neutral scheme to complement the sand colour of the stones.
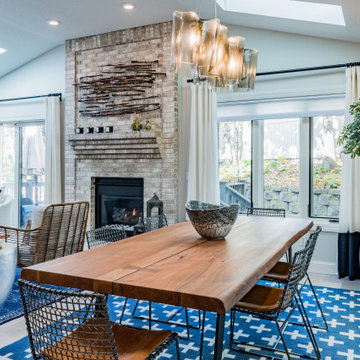
Open living/dining room - modern rustic, electic - blues, whites, rust and gray
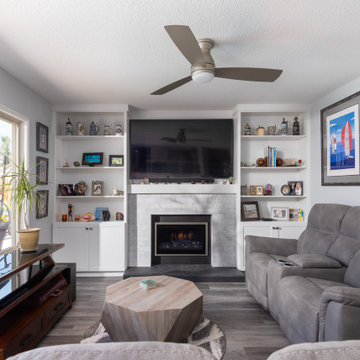
This Poway living room was renovated with a new fireplace and built-in shelving to match the rest of this transitional design.
1.998 Billeder af dagligstue med vinylgulv
9
