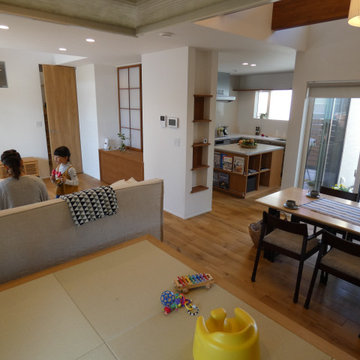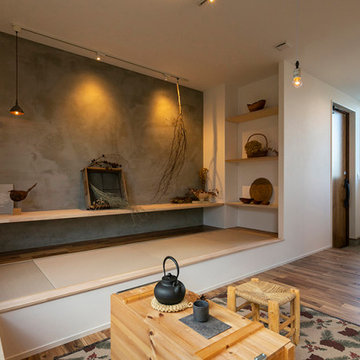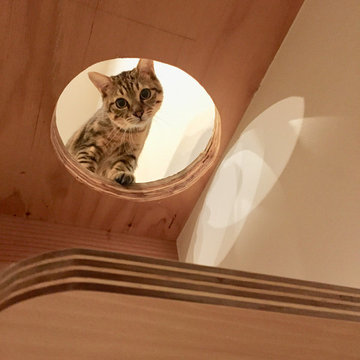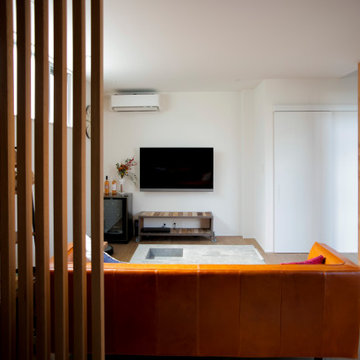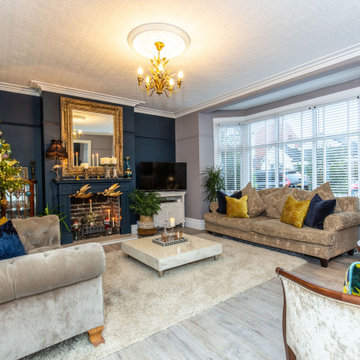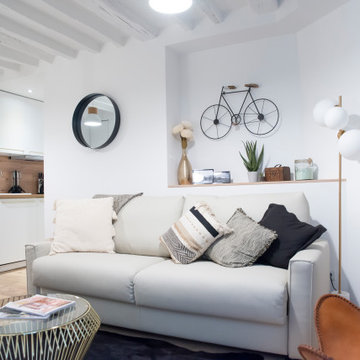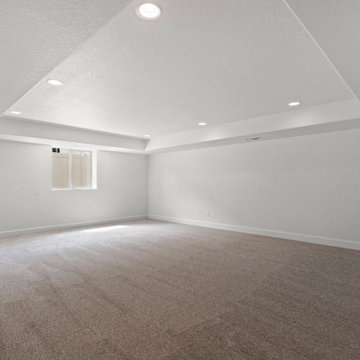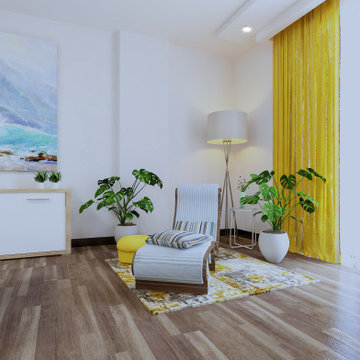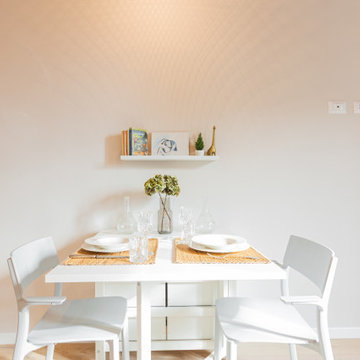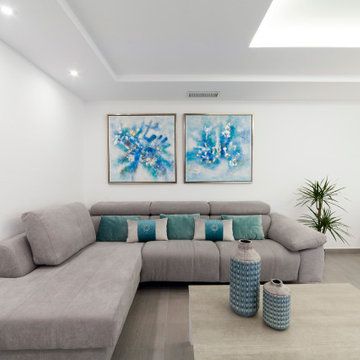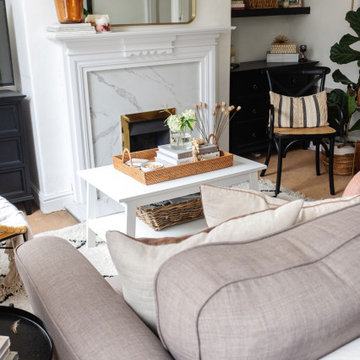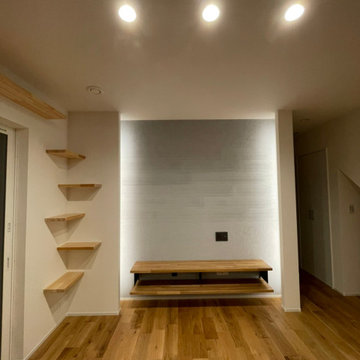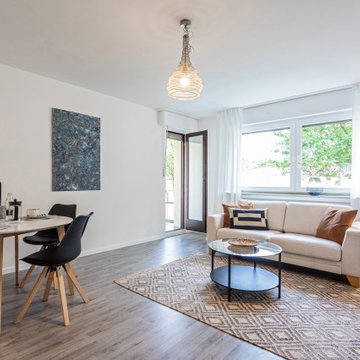934 Billeder af dagligstue
Sorteret efter:
Budget
Sorter efter:Populær i dag
201 - 220 af 934 billeder
Item 1 ud af 3
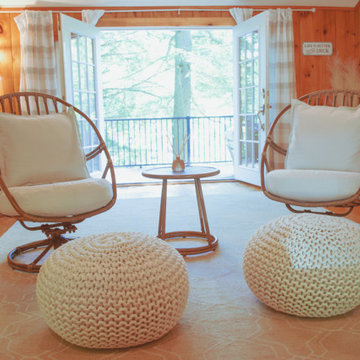
Adding recessed lighting to this beautiful pine living space was key to keeping it light and fun. Our plaid sofa was the first item to enter the space to break up the monotony of the wood and bring a neutral color palette to the space. A couple of pops of red and plants in this space became the inviting space needed for year round comfort and entertainment.
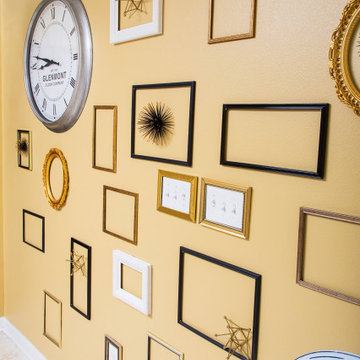
What’s your sign? No matter the zodiac this room will provide an opportunity for self reflection and relaxation. Once you have come to terms with the past you can begin to frame your future by using the gallery wall. However, keep an eye on the clocks because you shouldn’t waste time on things you can’t change. The number one rule of a living room is to live!
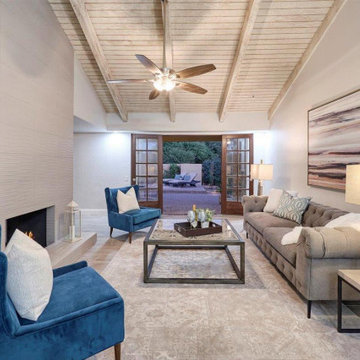
With a fireplace separating the living room and dining room, we went with furnishings to complement the dining room. Elegant but homey, this room ties in perfectly
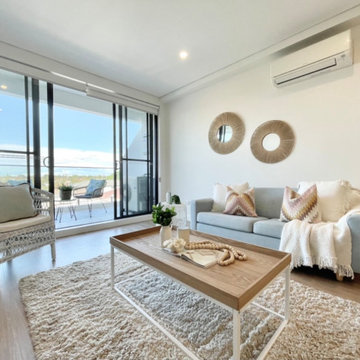
Living room styling by Revolution Style Hub : Property Styling in Sydney. Home staging to boost your sales campaign and unlock the potential to sell for more. Natural timber, white and neutral colours.
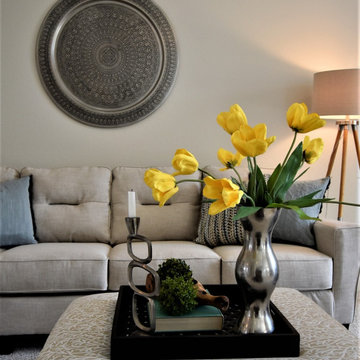
Staging this small cutie condo to sell! I loved staging these bright yellow tulips amongst the muted palette I chose with a modern twist.
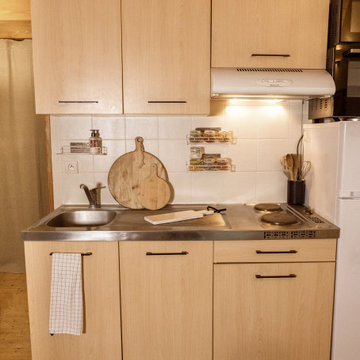
La cliente nous a confié son projet d’ameublement pour son studio étudiant. La mission était de créer un intérieur doux et chaleureux tenant compte de son budget.
Nous avons opté pour une ambiance lumineuse et un camaïeu de beige. En conservant des teintes neutres et les différentes tonalités de bois, nous avons combiné différentes matières et quelques touches de noir pour dynamiser l’ambiance.
Pour ce projet, nous avons chiné et récupéré d’anciens meubles que nous avons restaurés, peints ou lasurés, pour leur donner une seconde vie.
Etant en location, notre cliente ne pouvait effectuer de gros travaux, nous avons simplement repeint la crédence et changé les poignées de la cuisine pour lui donner un autre style.
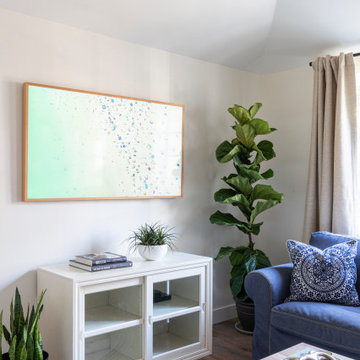
In the quite streets of southern Studio city a new, cozy and sub bathed bungalow was designed and built by us.
The white stucco with the blue entrance doors (blue will be a color that resonated throughout the project) work well with the modern sconce lights.
Inside you will find larger than normal kitchen for an ADU due to the smart L-shape design with extra compact appliances.
The roof is vaulted hip roof (4 different slopes rising to the center) with a nice decorative white beam cutting through the space.
The bathroom boasts a large shower and a compact vanity unit.
Everything that a guest or a renter will need in a simple yet well designed and decorated garage conversion.
934 Billeder af dagligstue
11
