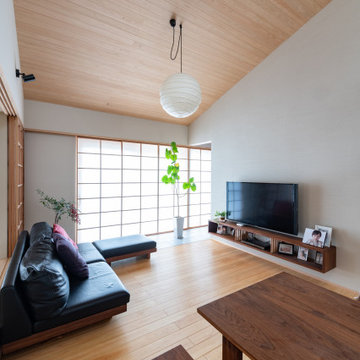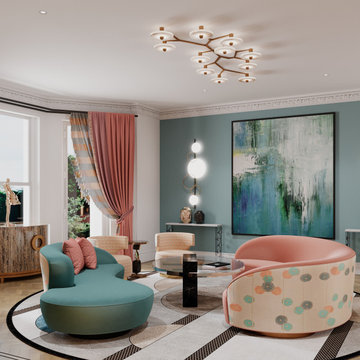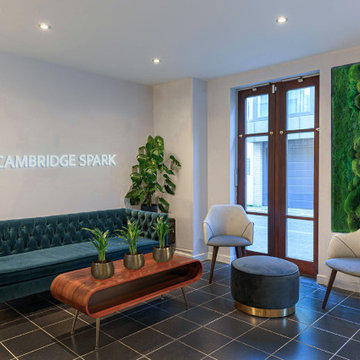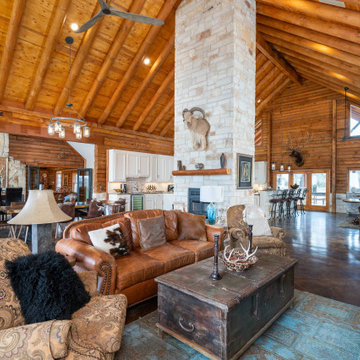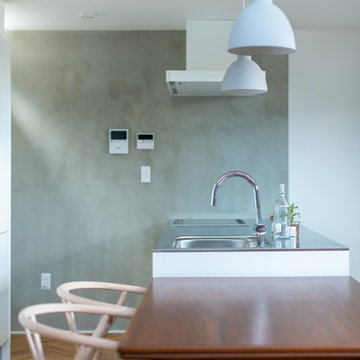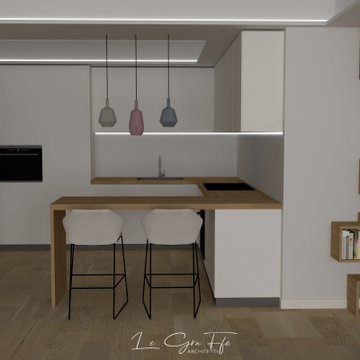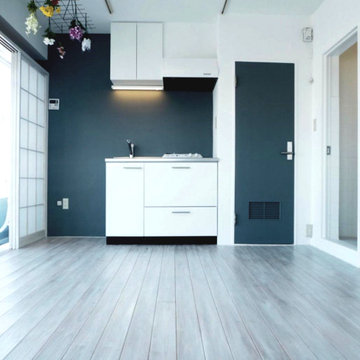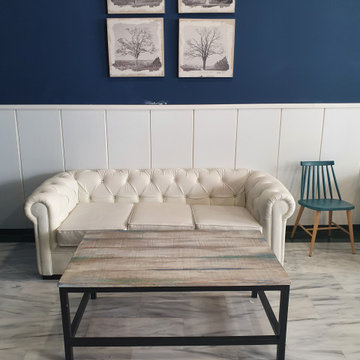922 Billeder af dagligstue
Sorteret efter:
Budget
Sorter efter:Populær i dag
101 - 120 af 922 billeder
Item 1 ud af 3
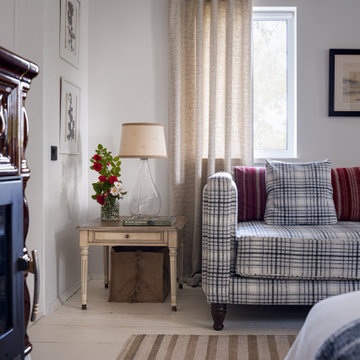
Старые деревянные полы выкрасили в белый. Белыми оставили стены и потолки. Позже дом украсили прикроватные тумбы, сервант, комод и шифоньер белого цвета
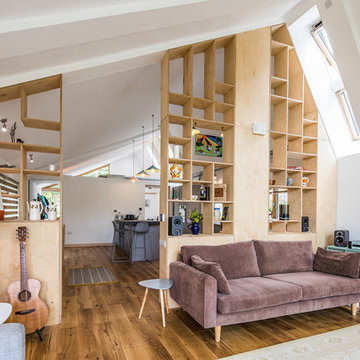
Open plan living with plywood floor-to-ceiling feature storage wall. Rooflights provide great light into the space
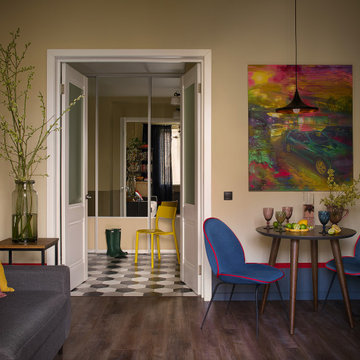
Диван — Allant; подушки из IKEA; стулья — Gabi; столик — Moonzana. На стене картина Сергея Акрамова “Осенний градиент” из серии “Текстуры улиц”, Alvitr Gallery.
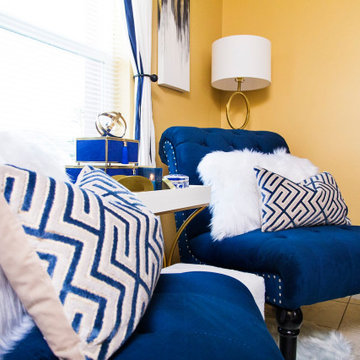
What’s your sign? No matter the zodiac this room will provide an opportunity for self reflection and relaxation. Once you have come to terms with the past you can begin to frame your future by using the gallery wall. However, keep an eye on the clocks because you shouldn’t waste time on things you can’t change. The number one rule of a living room is to live!

Старые деревянные полы выкрасили в белый. Белыми оставили стены и потолки. Позже дом украсили прикроватные тумбы, сервант, комод и шифоньер белого цвета

Tile and mantel changes were made to the fireplace surround and hearth to carry over the new kitchen aesthetic.
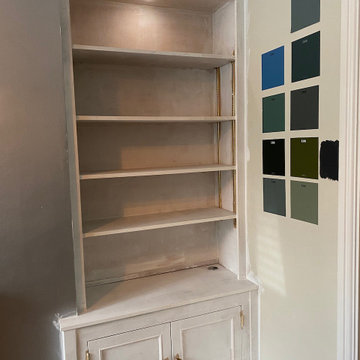
Traditional Alcove unit. Supplied and installed ready to paint. Adjustable shelving and remote control LED lighting. Supplied and fitted from £750.
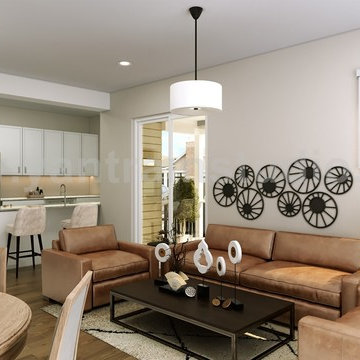
Yantram 3D Interior Designers provides your ideas to decorate a modern house, which makes you feel cool with a pool view of the house, add in the parking area, exterior view, modern house with 3d interior designers, exterior, clubhouse, rendering, view, architectural, beautiful, building, concrete, construction, drawing, driveway, empty, estate, garden, grass, green, holiday by Architectural Animation Companies, Sydney—Australia
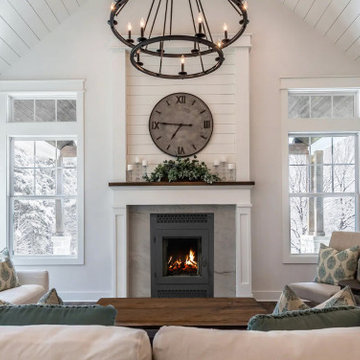
The American series revolutionizes
wood burning fireplaces with a bold
design and a tall, unobstructed flame
view that brings the natural beauty of
a wood fire to the forefront. Featuring an
oversized, single-swing door that’s easily
reversible for your opening preference,
there’s no unnecessary framework to
impede your view. A deep oversized
firebox further complements the flameforward
design, and the complete
management of outside combustion air
delivers unmatched burn control and
efficiency, giving you the flexibility to
enjoy the American series with the
door open, closed or fully removed.
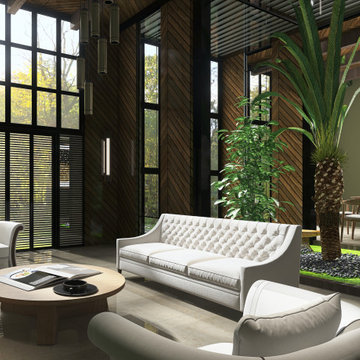
Have a look at our newest design done for a client.
Theme for this living room and dining room "Garden House". We are absolutely pleased with how this turned out.
These large windows provides them not only with a stunning view of the forest, but draws the nature inside which helps to incorporate the Garden House theme they were looking for.
Would you like to renew your Home / Office space?
We can assist you with all your interior design needs.
Send us an email @ nvsinteriors1@gmail.com / Whatsapp us on 074-060-3539
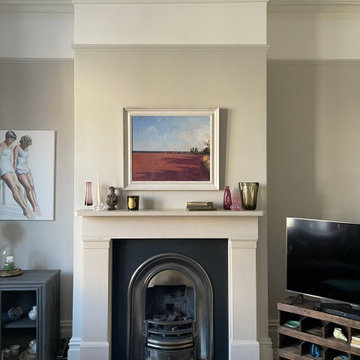
This was a through lounge and has been returned back to two rooms - a lounge and study. The clients have a gorgeously eclectic collection of furniture and art and the project has been to give context to all these items in a warm, inviting, family setting.
No dressing required, just come in home and enjoy!
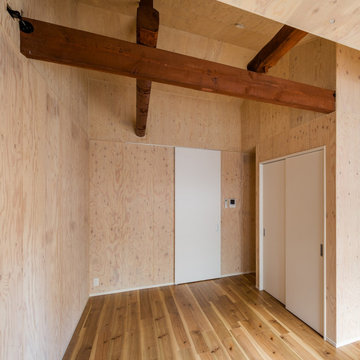
リノベーション
(ウロコ壁が特徴的な自然素材のリノベーション)
梁の出たリビング
土間空間があり、梁の出た小屋組空間ある、住まいです。
株式会社小木野貴光アトリエ一級建築士建築士事務所
https://www.ogino-a.com/
922 Billeder af dagligstue
6
