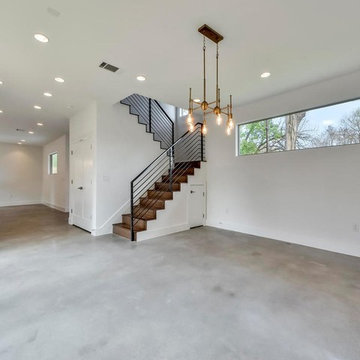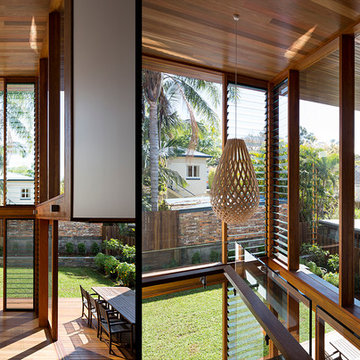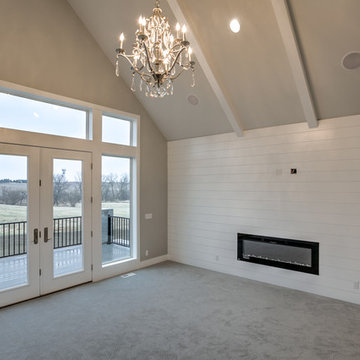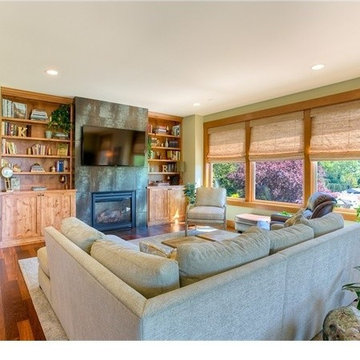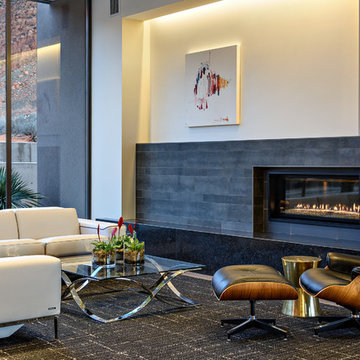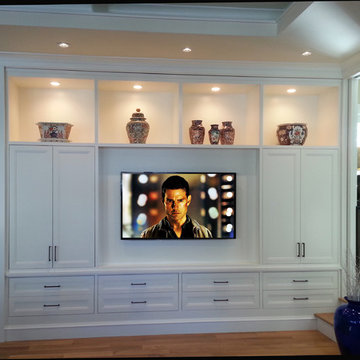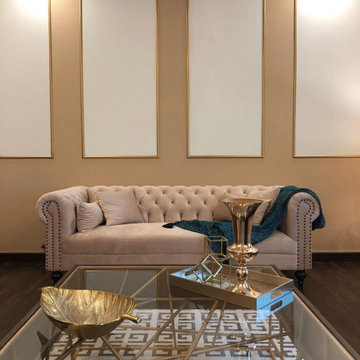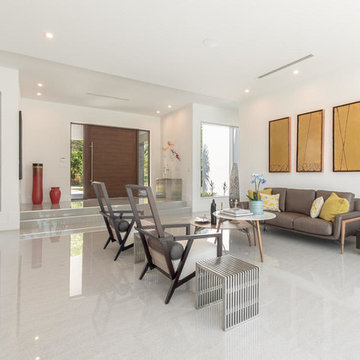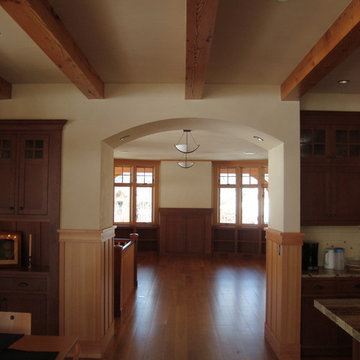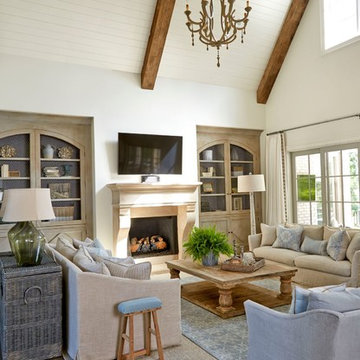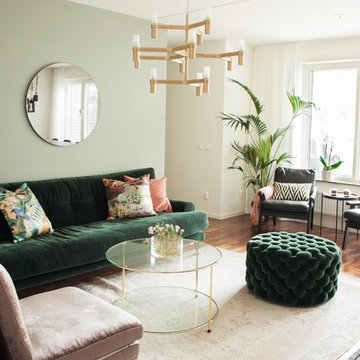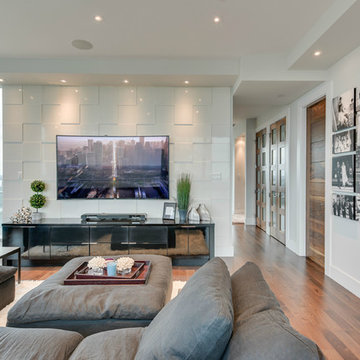1.638 Billeder af dagligstue uden pejs
Sorteret efter:
Budget
Sorter efter:Populær i dag
141 - 160 af 1.638 billeder
Item 1 ud af 3

There is showing like luxurious modern restaurant . It's a very specious and rich place to waiting with together. There is long and curved sofas with tables for dinning that looks modern. lounge seating design by architectural and design services. There is coffee table & LED light adjust and design by Interior designer. Large window is most visible to enter sunlight via a window. lounge area is full with modern furniture and the wall is modern furniture with different colours by 3D architectural .
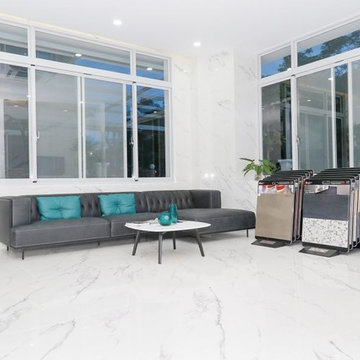
Casa Design & Construction là một công ty cung cấp dịch vụ thiết kế kiến trúc, thiết kế nội thất uy tín, chuyên nghiệp. Đội ngũ thiết kế nội thất cao cấp của Casa Design bao gồm những trúc sư, nhà thiết kế và nghệ nhân có kỹ năng nghề nghiệp và trình độ cao.
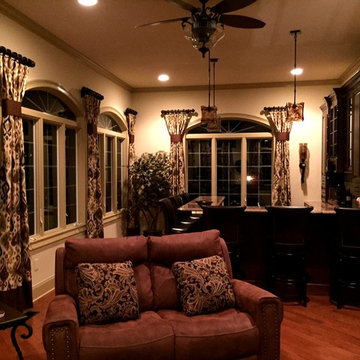
Arched windows in this Newtown, PA sunroom are accented with single pinch pleated panels. The panels have a coordinating fabric at the bottom for an added touch. The tiebacks are made from the coordinating fabric and are strategically placed between the windows. Drapery poles were custom cut and expertly installed by The Fabric Loft.
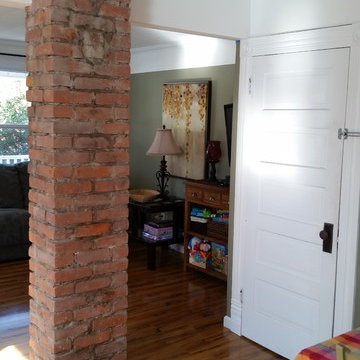
This grand structure sat behind a badly plastered wall for 100 years. Now, with the exposed chimney, this young mother has a direct line of sight to her children through the open floor plan. From kitchen, through dining room, to family room!
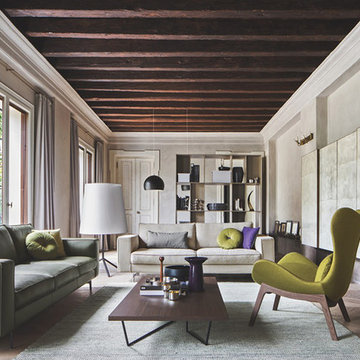
Designed by Michele Menescardi, the Lazy armchair's winding lines recall nordic atmospheres. With its exceptionally comfortable seat cushion, lumbar support and matching footrest, you will definitely want to relax in this armchair. Two bases are available: wood for a more materic feel and metal for a minimalistic and easy look.
The Square modular sofa's sleek look complements the fluid lines of the Lazy armchair. This sofa features exposed “pinched” double-needle stitching that runs along the edges of the backrest and seat cushions. The Square sofa comes in both leather and fabric, and can be configured in a variety of ways to suit any room layout.
The Division double-sided bookcase is perfect for separating your room into different areas, and providing storage space.
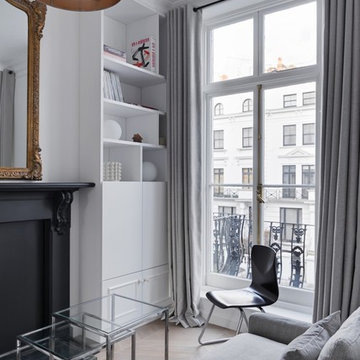
Notting Hill is one of the most charming and stylish districts in London. This apartment is situated at Hereford Road, on a 19th century building, where Guglielmo Marconi (the pioneer of wireless communication) lived for a year; now the home of my clients, a french couple.
The owners desire was to celebrate the building's past while also reflecting their own french aesthetic, so we recreated victorian moldings, cornices and rosettes. We also found an iron fireplace, inspired by the 19th century era, which we placed in the living room, to bring that cozy feeling without loosing the minimalistic vibe. We installed customized cement tiles in the bathroom and the Burlington London sanitaires, combining both french and british aesthetic.
We decided to mix the traditional style with modern white bespoke furniture. All the apartment is in bright colors, with the exception of a few details, such as the fireplace and the kitchen splash back: bold accents to compose together with the neutral colors of the space.
We have found the best layout for this small space by creating light transition between the pieces. First axis runs from the entrance door to the kitchen window, while the second leads from the window in the living area to the window in the bedroom. Thanks to this alignment, the spatial arrangement is much brighter and vaster, while natural light comes to every room in the apartment at any time of the day.
Ola Jachymiak Studio
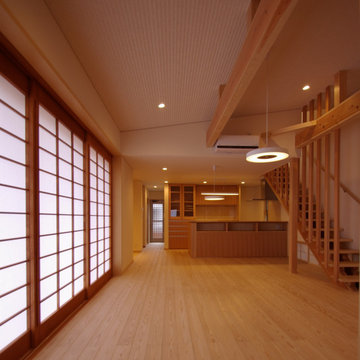
3本引きの大きな障子と木製ガラス戸とが一気に全面開放でき、芝生の庭と繋がれることが特徴となった若い家族のためのローコスト住宅である。広い敷地を余すことなく、のびのびと配置された建築に対して、今では庭の植栽が全てを覆い隠すほどに成長し、自然と建築との一体化が日ごとに進んでいる。
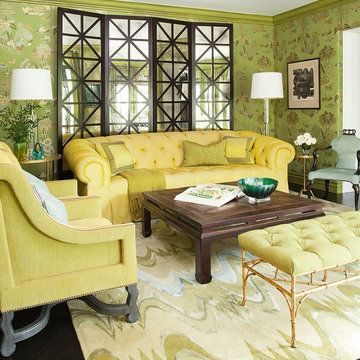
A jewel toned living room by David Dalton features custom furnishings and contemporary artwork.
1.638 Billeder af dagligstue uden pejs
8
