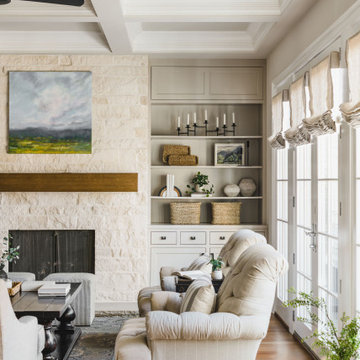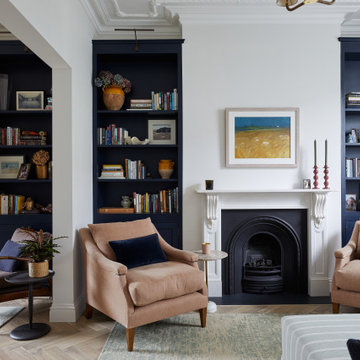111.769 Billeder af dagligstue uden tv
Sorteret efter:
Budget
Sorter efter:Populær i dag
101 - 120 af 111.769 billeder
Item 1 ud af 3

Our goal was to create an elegant current space that fit naturally into the architecture, utilizing tailored furniture and subtle tones and textures. We wanted to make the space feel lighter, open, and spacious both for entertaining and daily life. The fireplace received a face lift with a bright white paint job and a black honed slab hearth. We thoughtfully incorporated durable fabrics and materials as our client's home life includes dogs and children.

Stepping into the house, we are greeted by the free-flowing spaces of the foyer, living and dining. A white foyer console in turned wood and a wicker-accent mirror gives a taste of the bright, sunny spaces within this abode. The living room with its full-length fenestration brings in a soft glow that lights up the whole space. A snug seating arrangement around a statement West-Elm center table invites one in for warm and cozy conversations. The back-wall has elegant architectural mouldings that add an old-world charm to the space. Within these mouldings are Claymen faces that bring in a touch of whimsy and child-like joy. An azure blue sofa by Asian Arts faces the azure of the ‘blue box’, connected here to the kitchen. Calming creams and whites of the drapes and furnishings are balanced by the warmth of wooden accents.

Detailed shot of updated living room with white natural stone full-wall fireplace, custom floating mantel, greige built-ins with inset doors and drawers, locally sourced artwork above the mantel, coffered ceiling and refinished hardwood floors in the Ballantyne Country Club neighborhood of Charlotte, NC

Updated neutral colored living room with white natural stone full-wall fireplace, custom floating mantel, greige built-ins with inset doors and drawers, locally sourced artwork above the mantel, coffered ceiling and refinished hardwood floors in the Ballantyne Country Club neighborhood of Charlotte, NC

A narrow formal parlor space is divided into two zones flanking the original marble fireplace - a sitting area on one side and an audio zone on the other.

The sitting room of our Fulham Family Home project is painted in Little Greene Slaked Lime which feels light and elegant, and the contrasting dark built-in bespoke alcove joinery painted in Little Greene Basalt is perfect for displaying books & ceramics. The pink George Smith linen armchairs create symmetry either side of the marble fire surround, and the vintage style rugs add interest to the oak herringbone parquet floor.

This modern living room features bright pops of blue in the area rug and hanging fireplace. White sofas are contrasted with the red and white patterned accent chair and patterned accent pillows. Metal accents are found on the coffee table and side table.

Our Windsor waterproof SPC Vinyl Plank Floors add an effortless accent to this industrial styled home. The perfect shade of gray with wood grain texture to highlight the blacks and tonal browns in this living room.

Warm and inviting living room with large window, tall ceilings and beautiful fireplace.

Design project of modern interior in Russia, Kazan.
There are work space for interior designer, small cozy bedroom, relax spot, compact kitchen and bathroom.
The inspiration of this design is national Tatar traditions. Its about rattan furniture and bright carpet.

Island Cove House keeps a low profile on the horizon. On the driveway side it rambles along like a cottage that grew over time, while on the water side it is more ordered. Weathering shingles and gray-brown trim help the house blend with its surroundings. Heating and cooling are delivered by a geothermal system, and much of the electricity comes from solar panels.
111.769 Billeder af dagligstue uden tv
6








