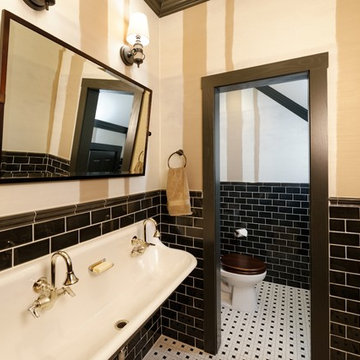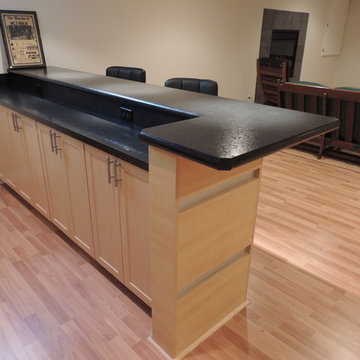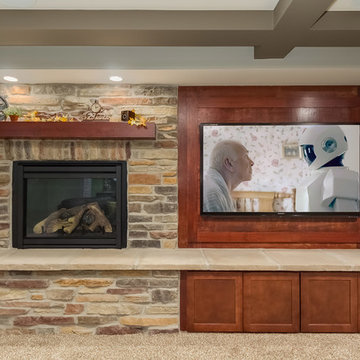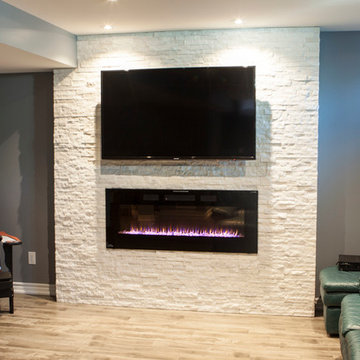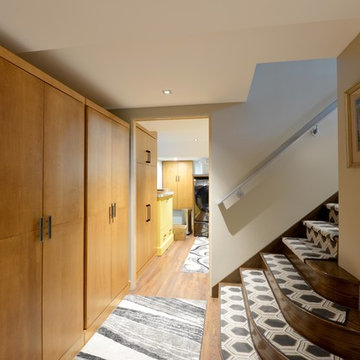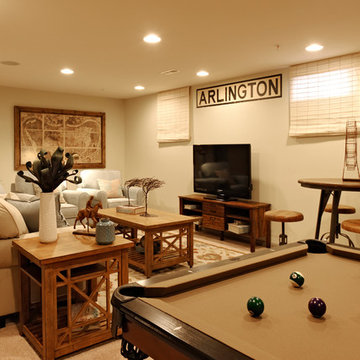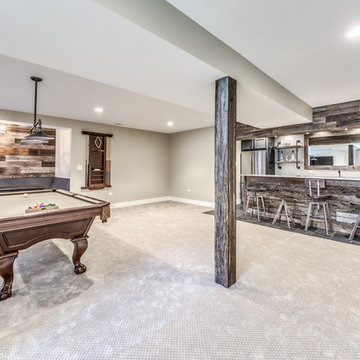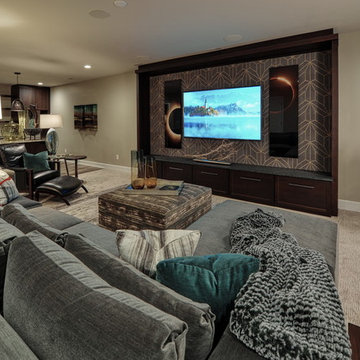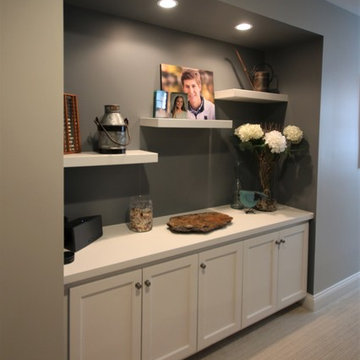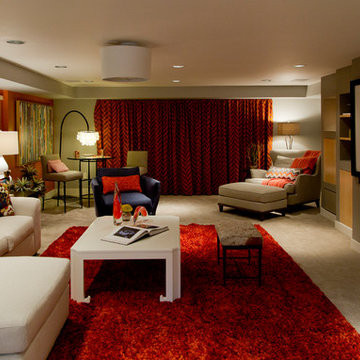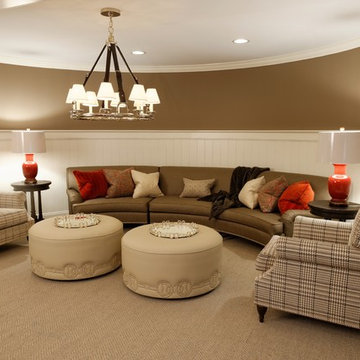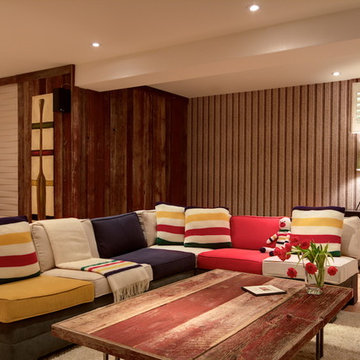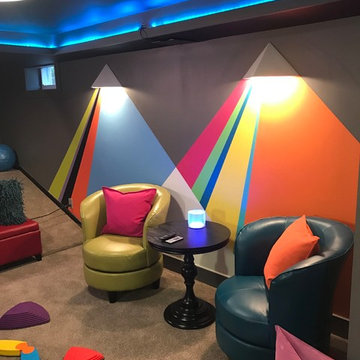1.405 Billeder af delvis under terræn kælder med beige gulv
Sorteret efter:
Budget
Sorter efter:Populær i dag
101 - 120 af 1.405 billeder
Item 1 ud af 3
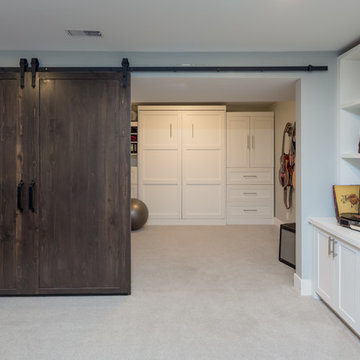
This home features beautiful vaulted ceilings, an open concept layout with laminate flooring, and high-end finishes. The kitchen is custom with white shaker cabinetry and stone countertops with a pop of colour from the blue island.
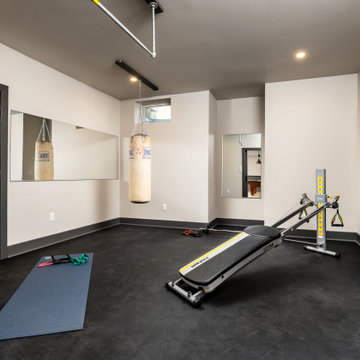
This 1600+ square foot basement was a diamond in the rough. We were tasked with keeping farmhouse elements in the design plan while implementing industrial elements. The client requested the space include a gym, ample seating and viewing area for movies, a full bar , banquette seating as well as area for their gaming tables - shuffleboard, pool table and ping pong. By shifting two support columns we were able to bury one in the powder room wall and implement two in the custom design of the bar. Custom finishes are provided throughout the space to complete this entertainers dream.
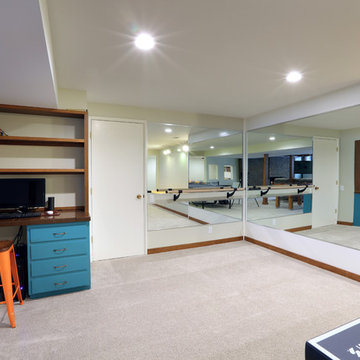
Full basement remodel. Remove (2) load bearing walls to open up entire space. Create new wall to enclose laundry room. Create dry bar near entry. New floating hearth at fireplace and entertainment cabinet with mesh inserts. Create storage bench with soft close lids for toys an bins. Create mirror corner with ballet barre. Create reading nook with book storage above and finished storage underneath and peek-throughs. Finish off and create hallway to back bedroom through utility room.
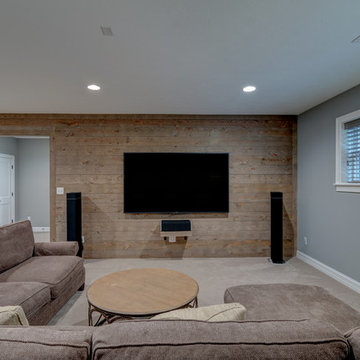
This finished basement hosts a spacious area for entertaining with a barn wood accent wall.
Photo Credit: Tom Graham
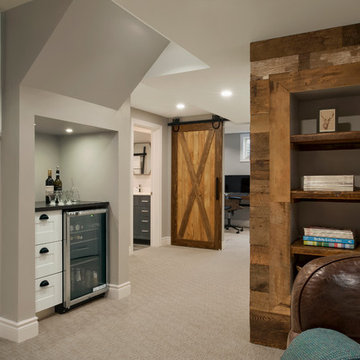
Rebecca Purdy Design | Toronto Interior Design | Basement | Photography Leeworkstudio, Katrina Lee | Mezkin Renovations
1.405 Billeder af delvis under terræn kælder med beige gulv
6
