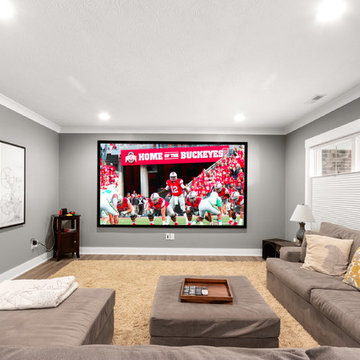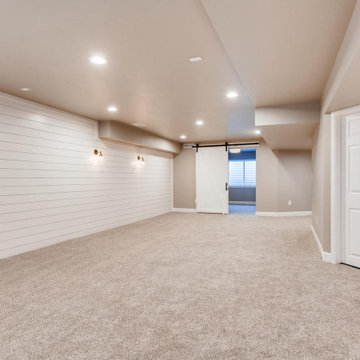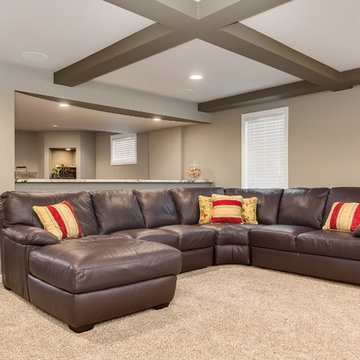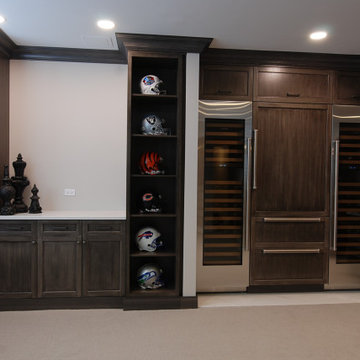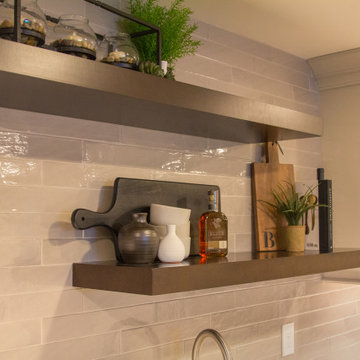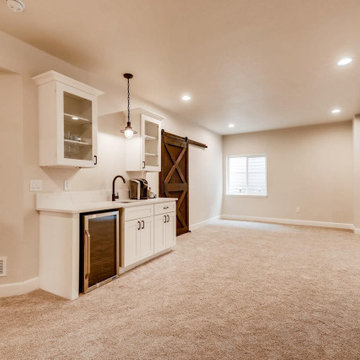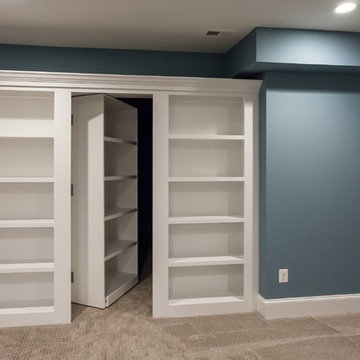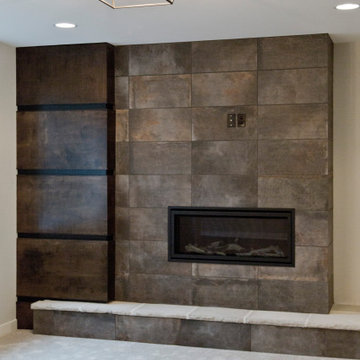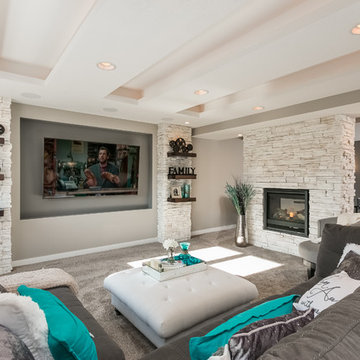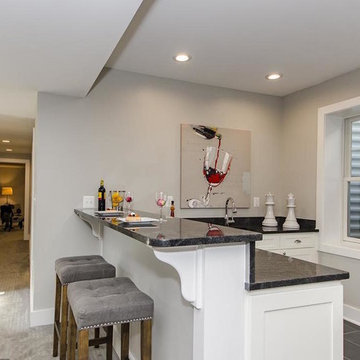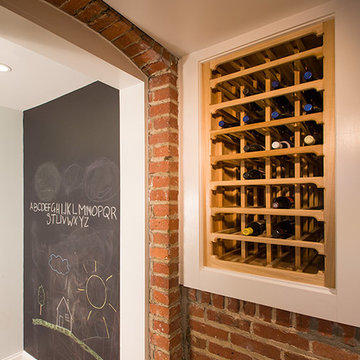1.405 Billeder af delvis under terræn kælder med beige gulv
Sorteret efter:
Budget
Sorter efter:Populær i dag
161 - 180 af 1.405 billeder
Item 1 ud af 3
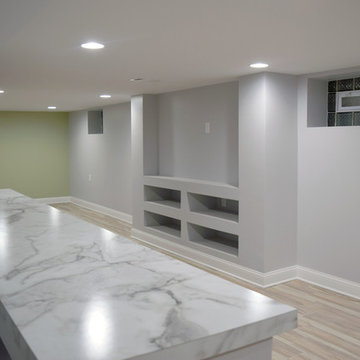
Complete renovation of an unfinished basement. Included waterproofing, tile, building a bathroom, a custom built-in entertainment center, and bar with storage, laundry room and an additional bedroom.
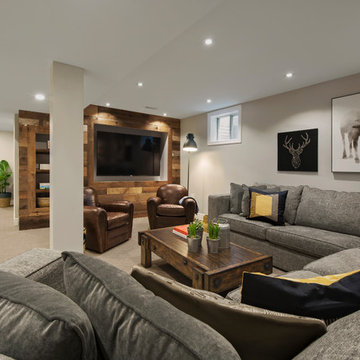
Rebecca Purdy Design | Toronto Interior Design | Basement | Photography Leeworkstudio, Katrina Lee | Mezkin Renovations
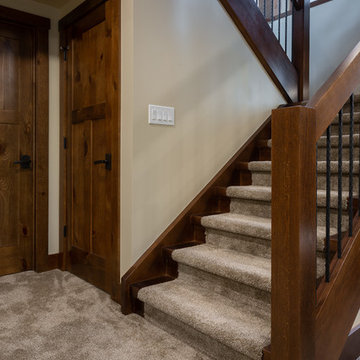
Frame the entrance to your basement with beautiful stairs. A stairway is just one more place to get creative on a custom home.
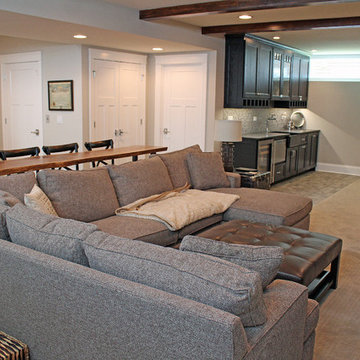
Having enough space for everyone is important. Which makes having an open floor plan perfect. Basement inspiration!
Meyer Design
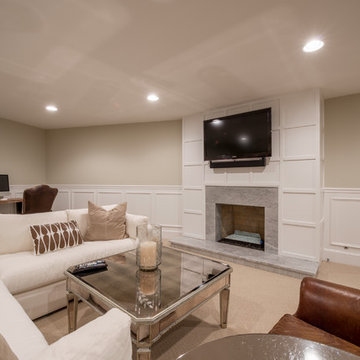
A blended family with 6 kids transforms a Villanova estate into a home for their modern-day Brady Bunch.
Photo by JMB Photoworks
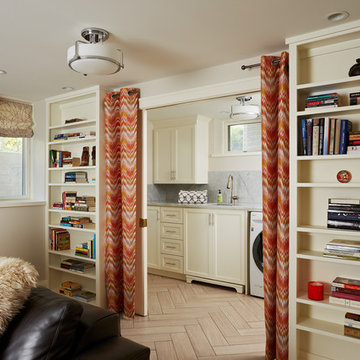
Stylish basement with open laundry area. The laundry can be separated from the family area by the pocket doors you see peeking out from behind the curtains.
Architecture & Design by Meriwether Felt. Photos by Susan Gilmore
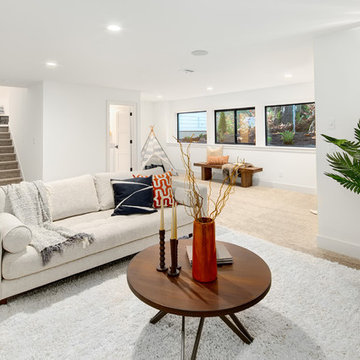
Set in a downtown Kirkland neighborhood, the 1st Street project captures the best of suburban living. The open floor plan brings kitchen, dining, and living space within reach, and rich wood beams, shiplap, and stone accents add timeless texture with a modern twist. Four bedrooms and a sprawling daylight basement create distinct spaces for family life, and the finished covered patio invites residents to breathe in the best of Pacific Northwest summers.
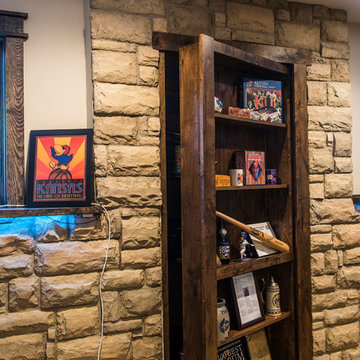
Rustic Style Basement Remodel with Bar - Photo Credits Kristol Kumar Photography
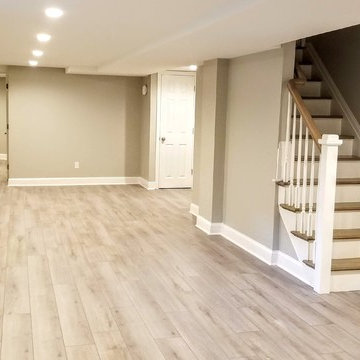
We also installed a Daikin ductless air conditioning/heating unit. The new back room will be used for a home gym.
1.405 Billeder af delvis under terræn kælder med beige gulv
9
