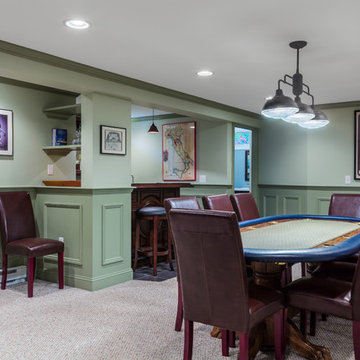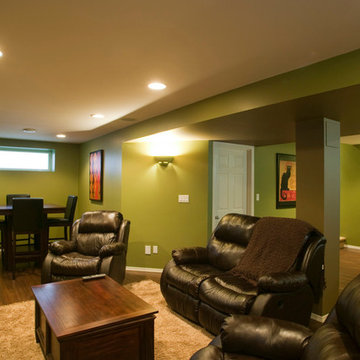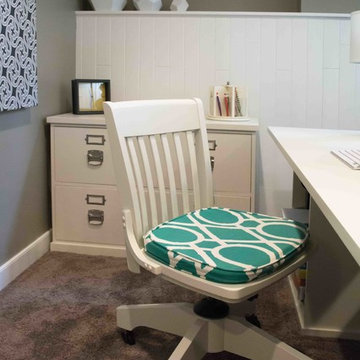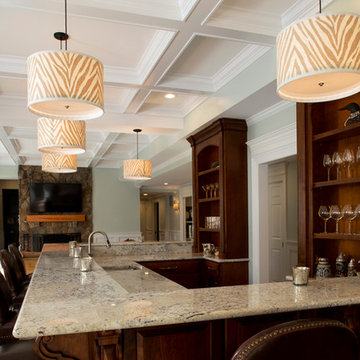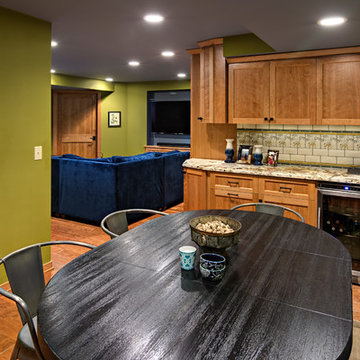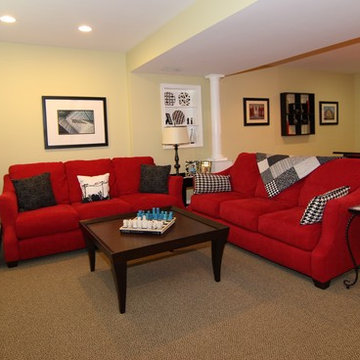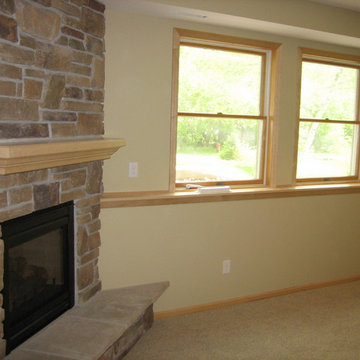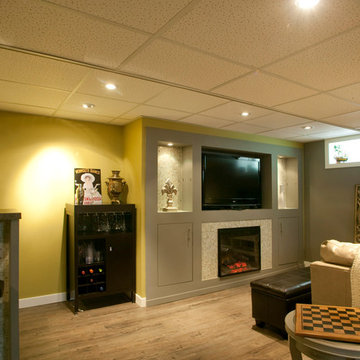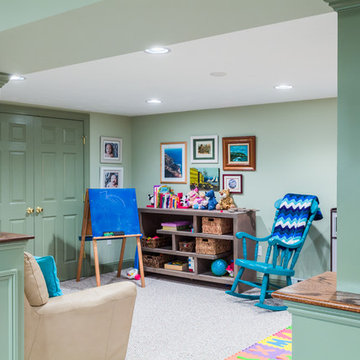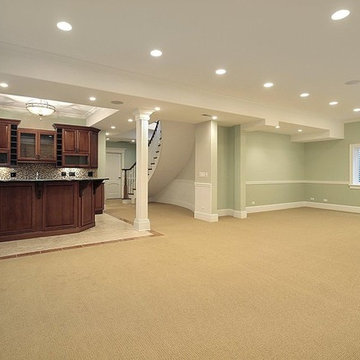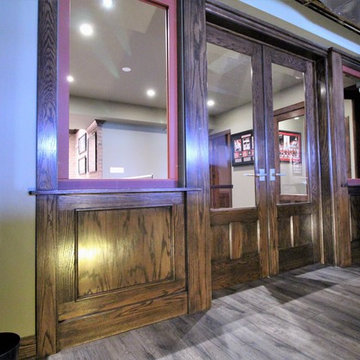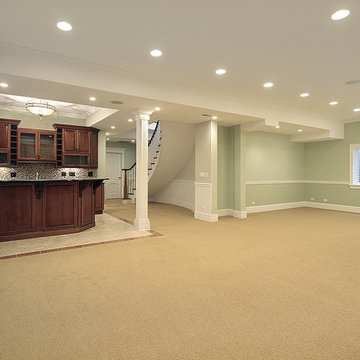197 Billeder af delvis under terræn kælder med grønne vægge
Sorteret efter:
Budget
Sorter efter:Populær i dag
41 - 60 af 197 billeder
Item 1 ud af 3
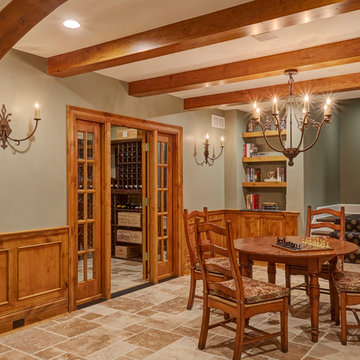
The lower level game room features a beamed ceiling, knotty alder wainscoting, and travertine flooring. Photo by Mike Kaskel.
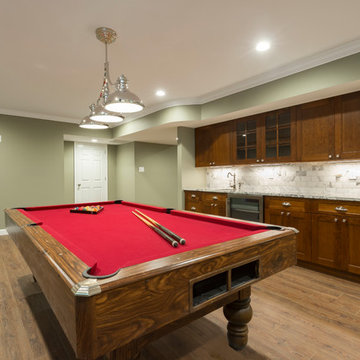
Our client's previously finished basement was poorly lit and out-dated. We refinished the entire space, re-positioning the HVAC room to create two large spaces: a billiards area and an entertainment area -- one behind the other. The wet bar's backsplash, granite, and fixtures coordinate with those in the kitchen, making this basement space feel cohesive with the main level.
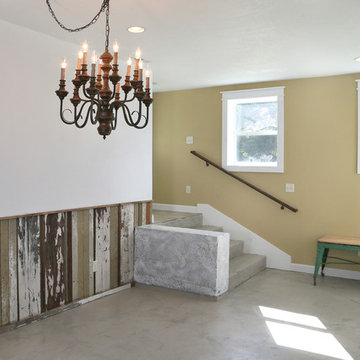
The dining room is right off the entry steps of our church basement rental. It features a salvaged light fixture and wainscoting made from reclaimed wood. Mary Willie
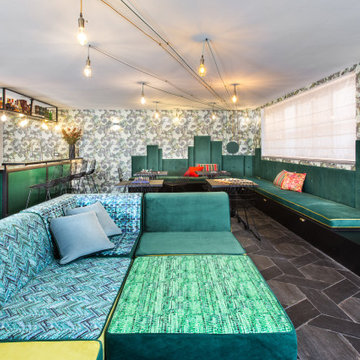
The basement's concept was Irish pubs vibes with dark Irish green as the main color, and carbon-like LED bulbs covering the low ceiling with a variety of multicolored cables to match the upholstery fabrics of the sitting arrangements. Across the basement, wall surface mounted green fixtures with a combined uplight and downlight effects emphasize the unique wallpaper and plaster.
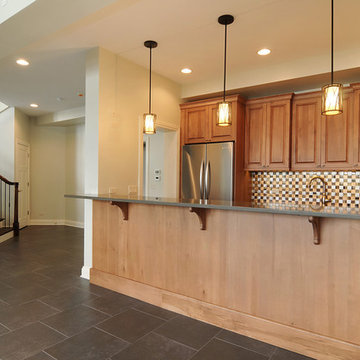
Just adjacent to this lower level kitchen is a home theatre system, and a screening of Iron Man or Monsters Inc wouldn't be complete without some popcorn or pizza!
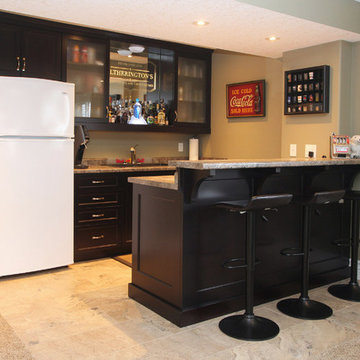
This wet bar uses rich colours in contrast to the light colours elsewhere in the open concept basement. The storage and seating makes it the perfect place to catch a quick drink.
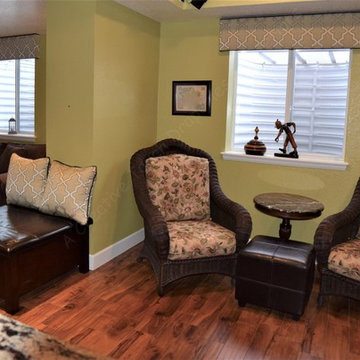
Basement window boxes add height to the room and make the eye look upward.
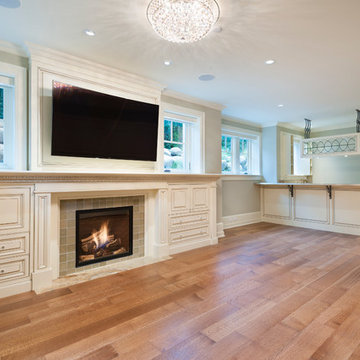
interior design by Tanya Schoenroth
architecture by Wiedemann Architectural Design
construction by MKL Custom Homes
photo by Paul Grdina
197 Billeder af delvis under terræn kælder med grønne vægge
3
