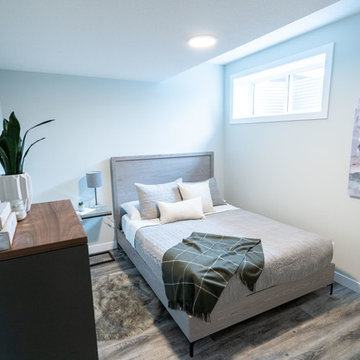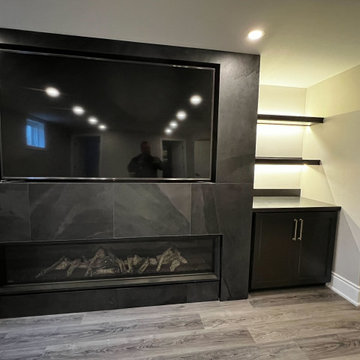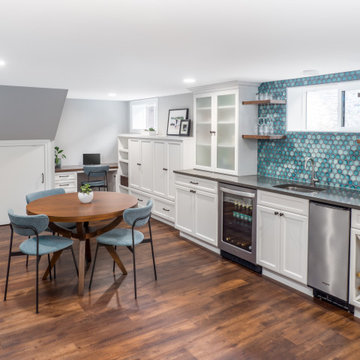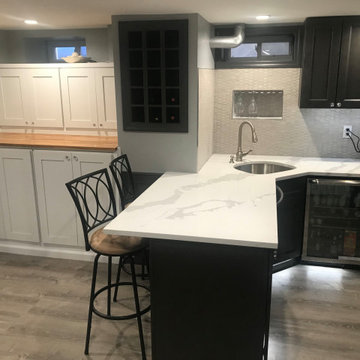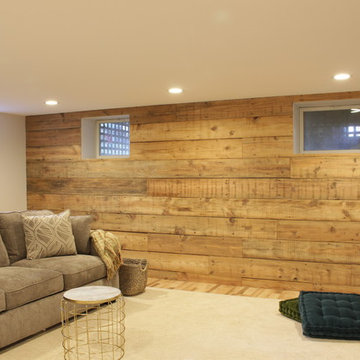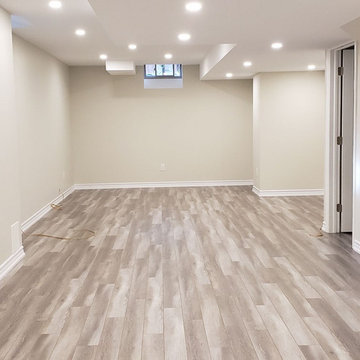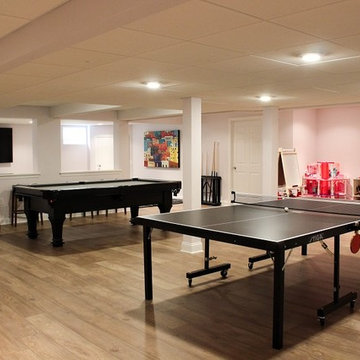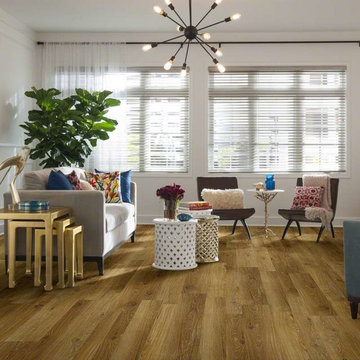507 Billeder af delvis under terræn kælder med laminatgulv
Sorteret efter:
Budget
Sorter efter:Populær i dag
61 - 80 af 507 billeder
Item 1 ud af 3
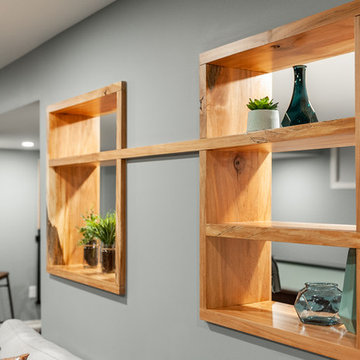
The division of the two main spaces in this basement from TV area to games room was done by designing custom wood shelving that fit into the openings of the wall between structural posts. Instead of letting the challenges of this basement close up the space we came up with a creative and practical solution that allowed us to achieve an overall expansive feel throughout.
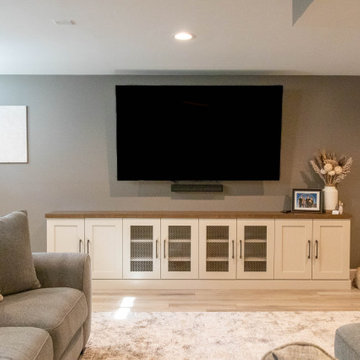
This project includes finishing an existing unfinished basement. The project includes framing and drywalling the walls, installing a custom entertainment center cabinet structure, a custom desk work station, and a new full bathroom. The project allows for plenty of game room space, a large area for seating, and an expansive desk area perfect for crafts, homework or puzzles.
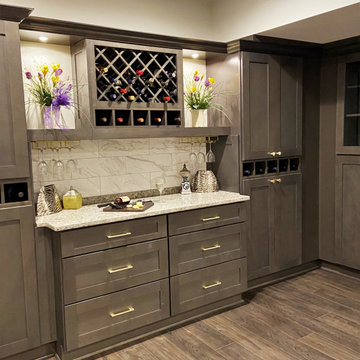
Wine cabinets custom sized at 18" depth to hold over 120 bottles of wine behind closed doors in wine racks. Additional storage on the side provides overflow curio storage for wife's china and glassware. The buffet bar is 13'-6" long and provides extra seating for game day while separating the pool table area from the TV viewing area. We supported the granite countertop with base cabinets providing extra storage for out of season items.
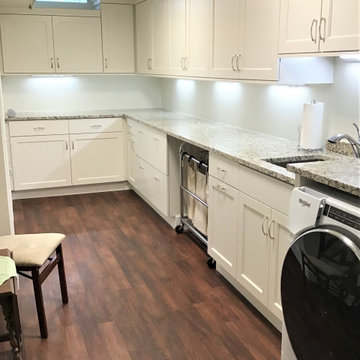
Cabinetry: Showplace EVO
Style: (Laundry) Concord w/ Five Piece Drawers
Finish: Paint Grade – Soft Cream
Countertop: SSU (Laundry) Venetian Ice Granite; (Bath) Butterfly Beige Granite
Plumbing: (Customer’s Own)
Hardware: Richelieu – Pulls in Chrome
Floor: (Customer’s Own)
Interior Designer: Dennis Standhardt Designs
Designer: Andrea Yeip
Contractor: Larry Davis
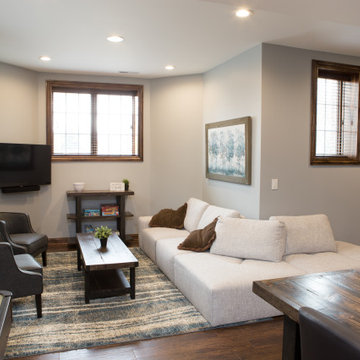
Basement seating area with television, wrap-around couch, and weathered wood furniture.
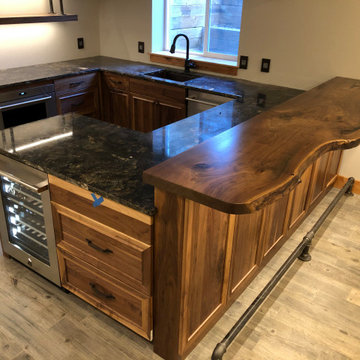
The basement was completely unfinished when we started this project. The kitchen has walnut cabinetry. We added a live edge walnut bar top and black metal piping for the bar foot rail.
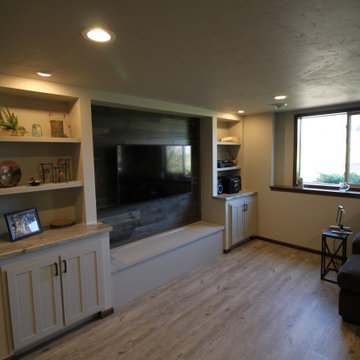
Site built by our carpenter, this wall section is very cost effective. Rather than cabinets, the plastered areas are finished with face frames and doors, ...storage at a low cost.
The bench below provides additional storage
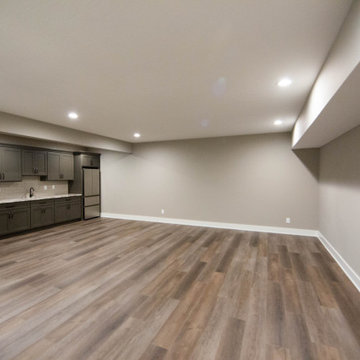
The home's basement features space fore entertaining as well as additional bed and bath rooms.
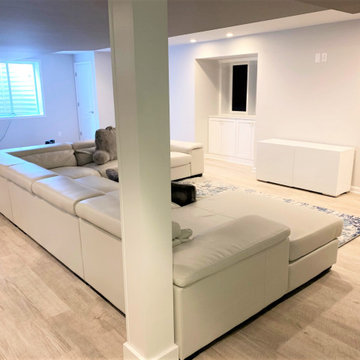
Basement hangout spot. TV to be mounted on wall, flanked by custom built ins providing extra storage
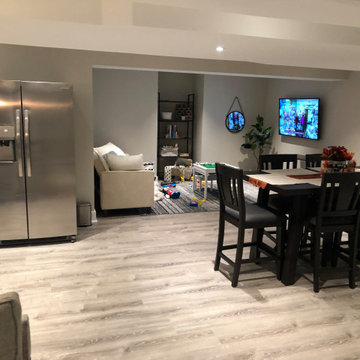
For the boys, a separate young children’s area was created next to a small dining table that also serves as a soft separation between the areas and as an additional game table for the whole family.
507 Billeder af delvis under terræn kælder med laminatgulv
4
