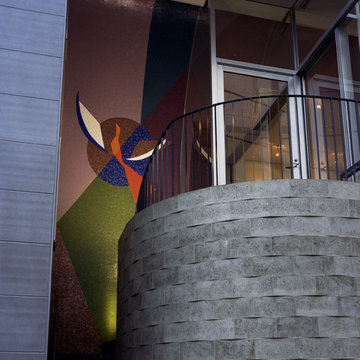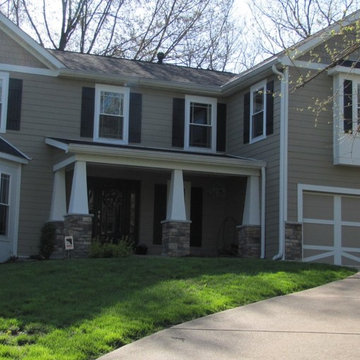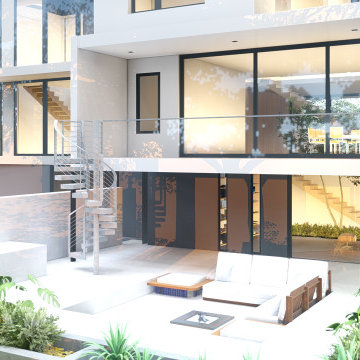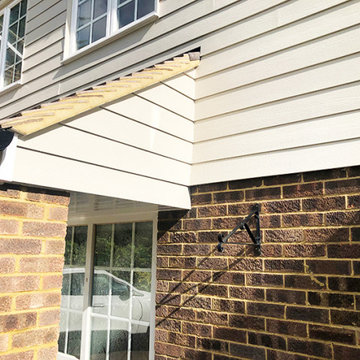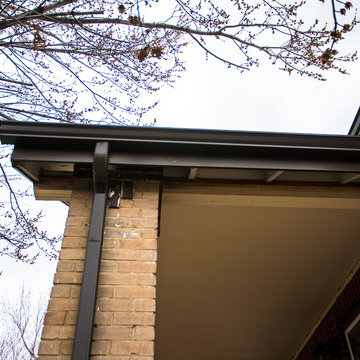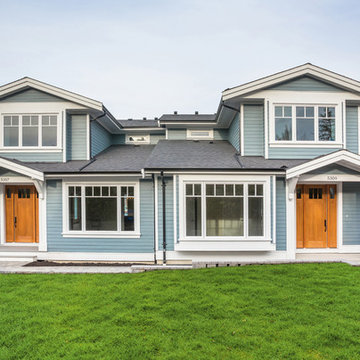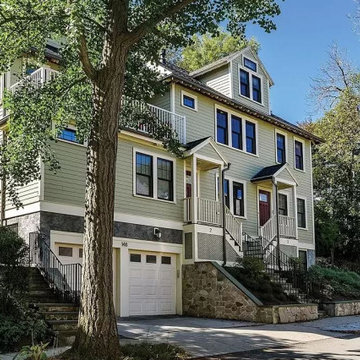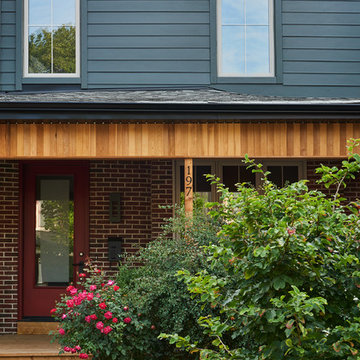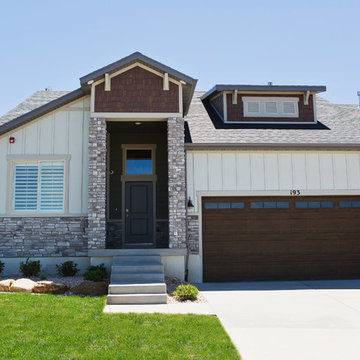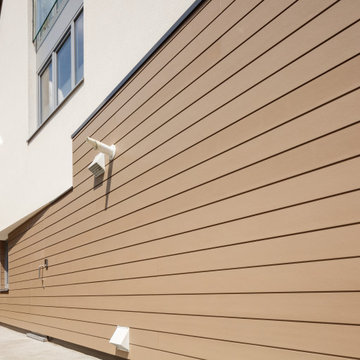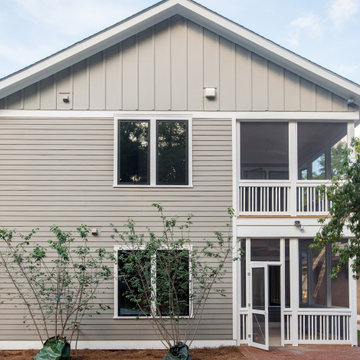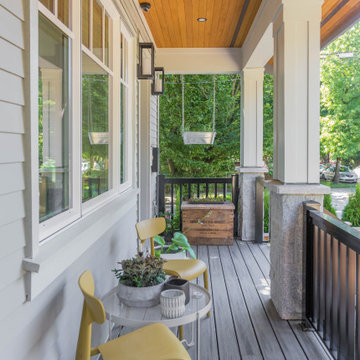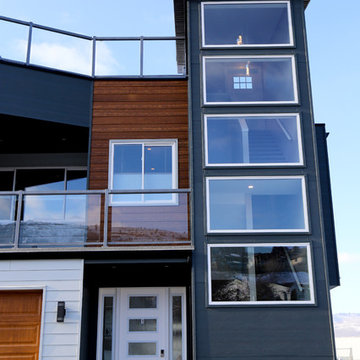169 Billeder af dobbelthus med facadebeklædning i fibercement
Sorteret efter:
Budget
Sorter efter:Populær i dag
121 - 140 af 169 billeder
Item 1 ud af 3
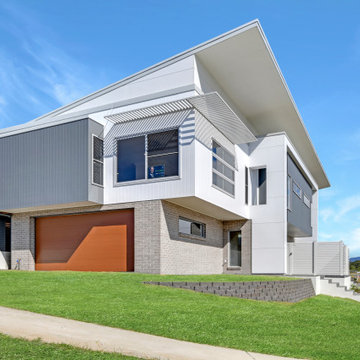
The challenge of this site became the clients reward. The 4 m cross fall from the back of the site to the front was confronting in terms of excavation cost, retaining costs and the added complexity of construction. To benefit from this challenge we moved the living areas to the upper level and in the process created a separate entrance to the 4th bedroom with ensuite and private courtyard at ground level. This added to the livability of the space and potential for a additional rental income.
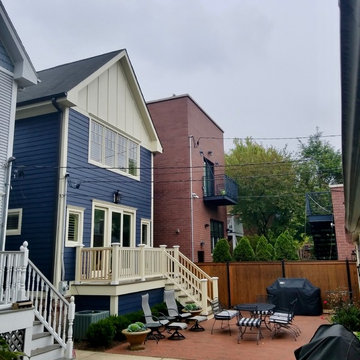
James HardiePlank in Deep Ocean and HardiePanel in Custom Color, HardieTrim in Sail Cloth, HardieSoffit and Crown Molding in Arctic White James Hardie Chicago, IL 60613 Siding Replacement. Build Front Entry Portico and back stairs, replaced all Windows. James Hardie Chicago, IL 60613 Siding Replacement.
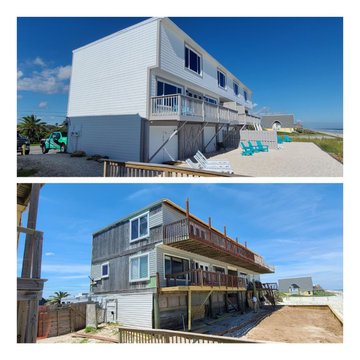
St. Augustine Beach
Hardie Board Siding with Texcote Cool Wall Application in lieu of standard paint. Simonton Stormbreaker Impact Windows and Doors.
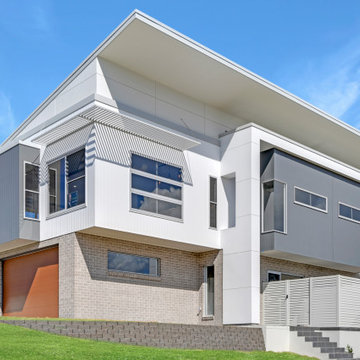
The challenge of this site became the clients reward. The 4 m cross fall from the back of the site to the front was confronting in terms of excavation cost, retaining costs and the added complexity of construction. To benefit from this challenge we moved the living areas to the upper level and in the process created a separate entrance to the 4th bedroom with ensuite and private courtyard at ground level. This added to the livability of the space and potential for a additional rental income.
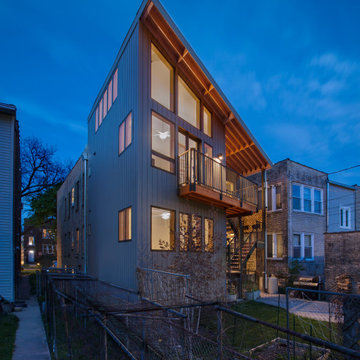
The solar orientation of the shed roof plane coupled with an angled rear wall engenders this dynamic view from next door. Photo by David Seide - Defined Space Photography
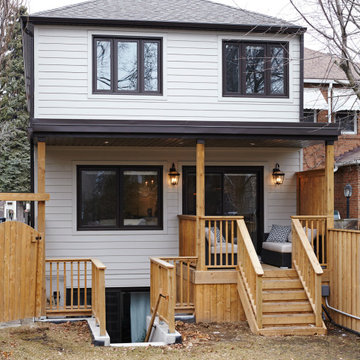
Rear addition featuring a covered basement walk-up and patio for new secondary suite at the lower level.
169 Billeder af dobbelthus med facadebeklædning i fibercement
7
