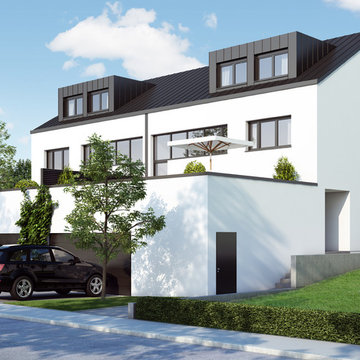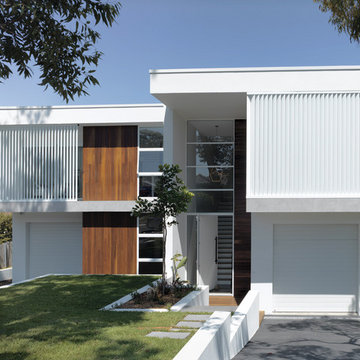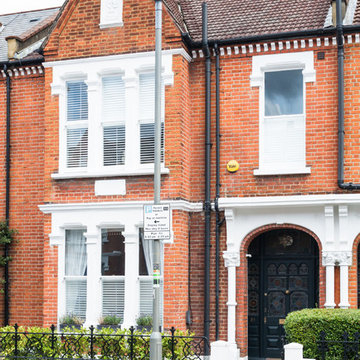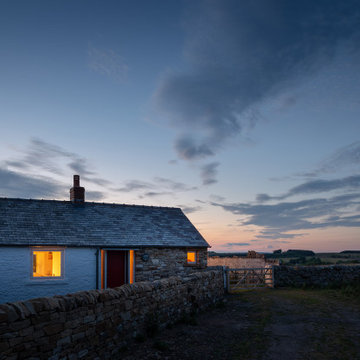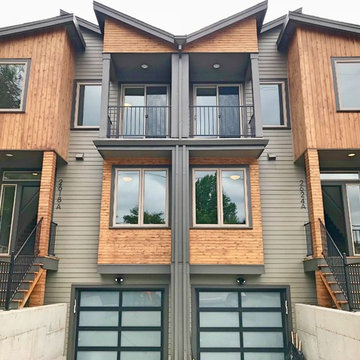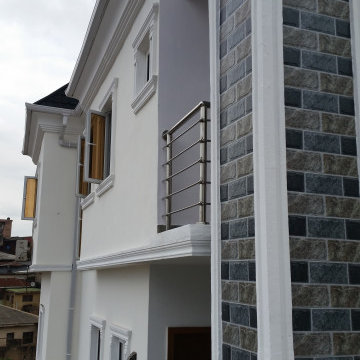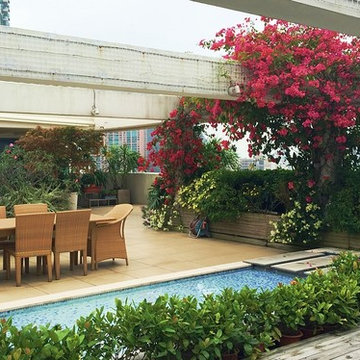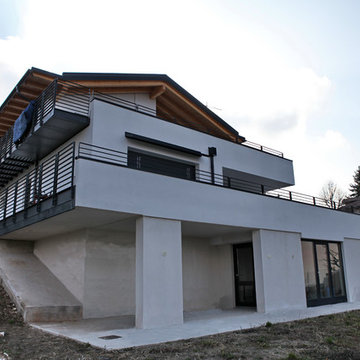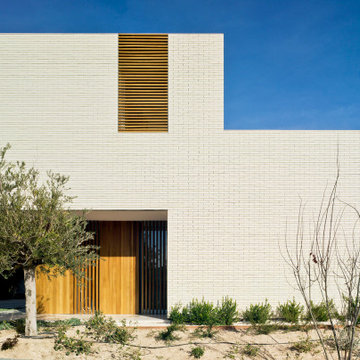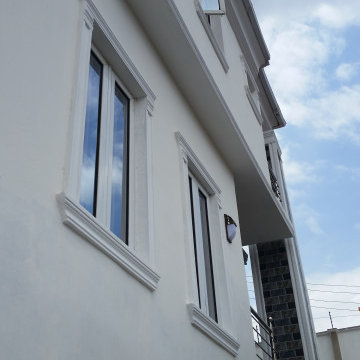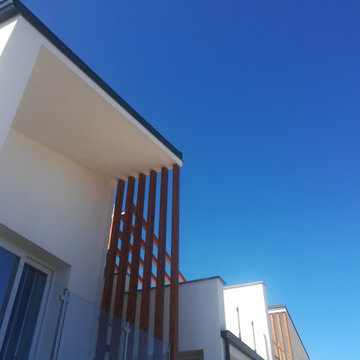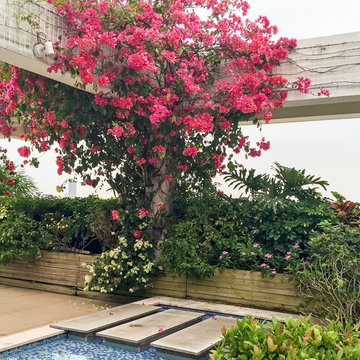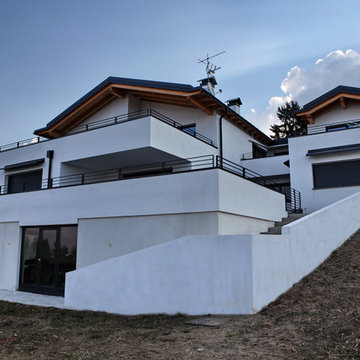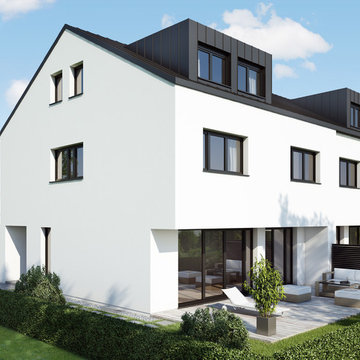39 Billeder af dobbelthus med forskudt plan
Sorteret efter:
Budget
Sorter efter:Populær i dag
1 - 20 af 39 billeder
Item 1 ud af 3
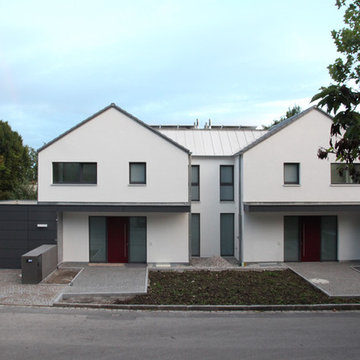
Zweifamilienhaus E, Söcking, ©baehr rödel architekten und stadtplaner
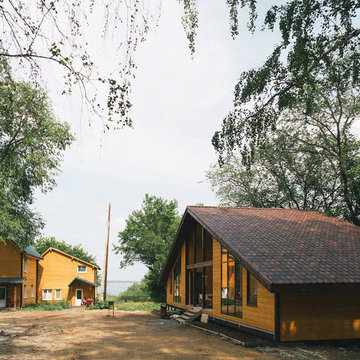
Гостевой дом на берегу озера Калды в Челябинской области построен с панорамными окнами выходящим на озеро. Светлое пространство гостиной переменной высоты доходит прямо до крыши. Высота гостиной более 4м. На двусветной общей террасе планируется устройство сетки-гамака.
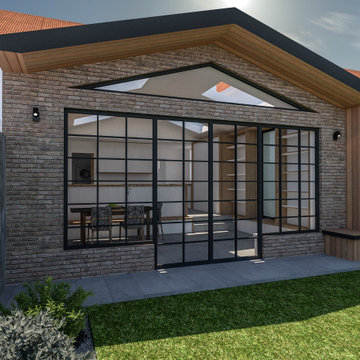
A contemporary rear extension and ground floor refurbishment to a semi-detached property in South Oxford. The brief was to create a bright open plan kitchen and dining area, with some informal lounge space close to the rear garden. Due to the site being on a slope the design has incorporated a step down, allowing views to be retained from both the dining area and the raised kitchen area, and also creating the opportunity for some built in bench seating.
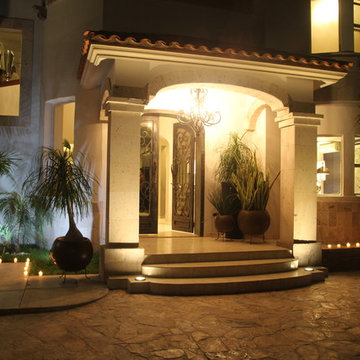
Los elementos diferentes crean la calidez en la fachada de está casa, la fusión de la cantera, piedra laja,jardineria y La Luz indirecta, hace que luzca su esplendor total
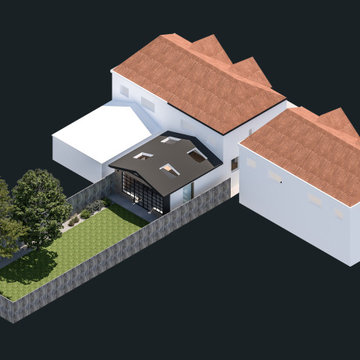
A contemporary rear extension and ground floor refurbishment to a semi-detached property in South Oxford. The brief was to create a bright open plan kitchen and dining area, with some informal lounge space close to the rear garden. Due to the site being on a slope the design has incorporated a step down, allowing views to be retained from both the dining area and the raised kitchen area, and also creating the opportunity for some built in bench seating.
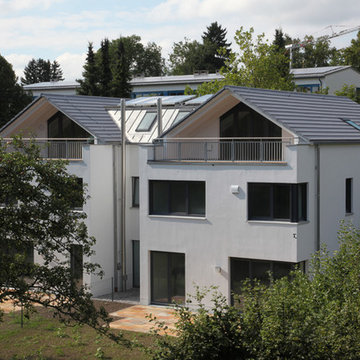
Zweifamilienhaus E, Söcking, ©baehr-rödel necologix architects
39 Billeder af dobbelthus med forskudt plan
1
