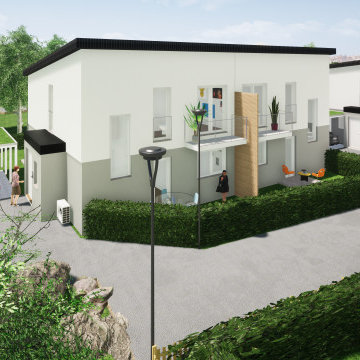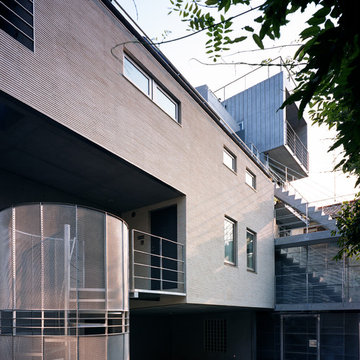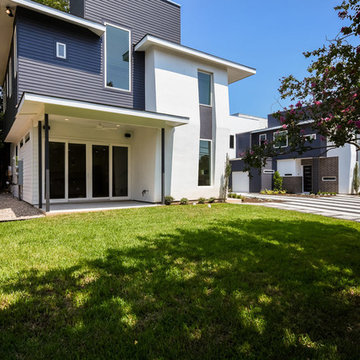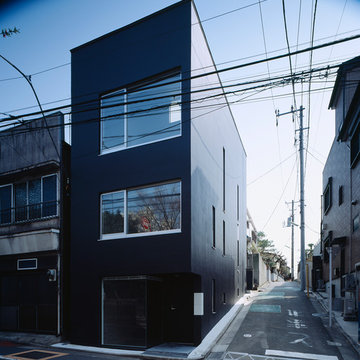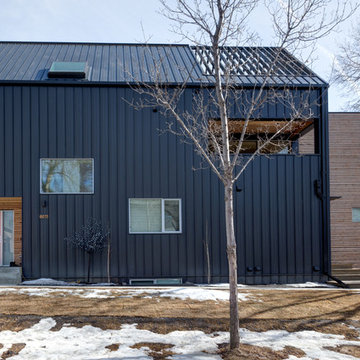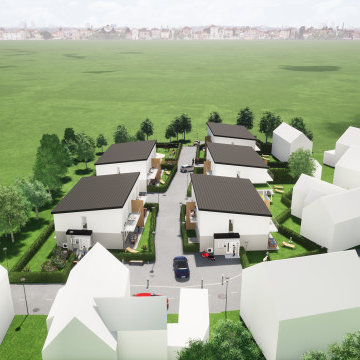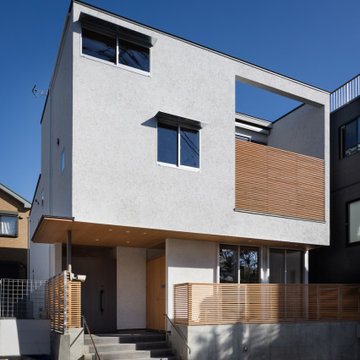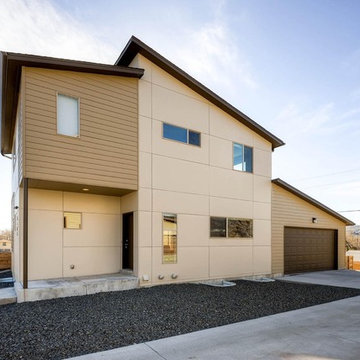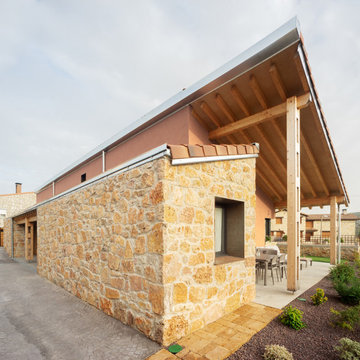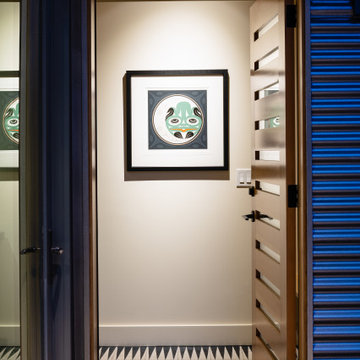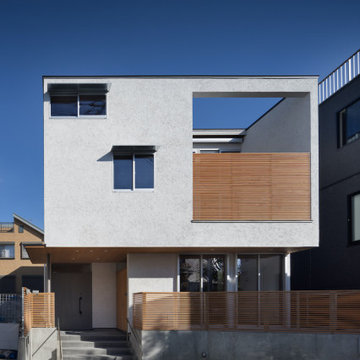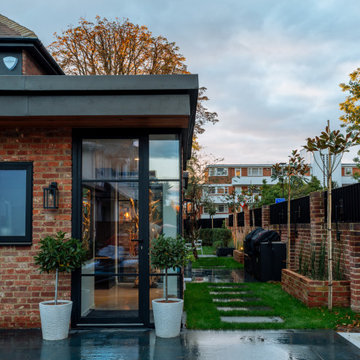155 Billeder af dobbelthus med halvtag
Sorteret efter:
Budget
Sorter efter:Populær i dag
141 - 155 af 155 billeder
Item 1 ud af 3
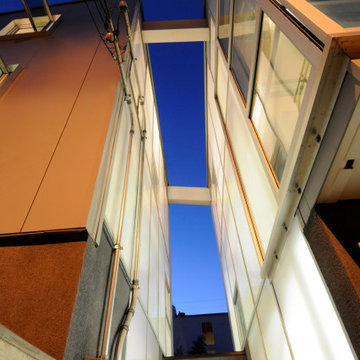
Conceived of as a vertical light box, Cleft House features walls made of translucent panels as well as massive sliding window walls.
Located on an extremely narrow lot, the clients required contemporary design, waterfront views without loss of privacy, sustainability, and maximizing space within stringent cost control.
A modular structural steel frame was used to eliminate the high cost of custom steel.
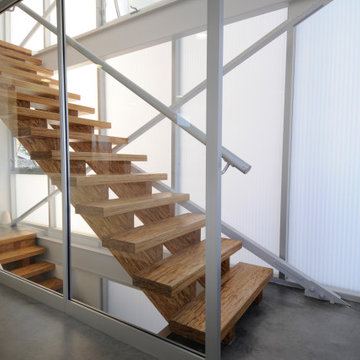
Conceived of as a vertical light box, Cleft House features walls made of translucent panels as well as massive sliding window walls.
Located on an extremely narrow lot, the clients required contemporary design, waterfront views without loss of privacy, sustainability, and maximizing space within stringent cost control.
A modular structural steel frame was used to eliminate the high cost of custom steel.
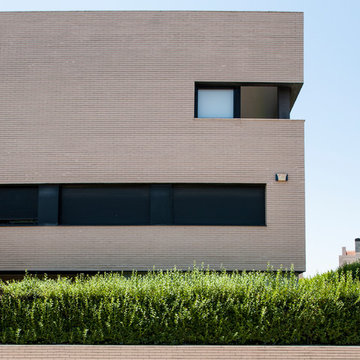
En esta fotografía se puede ver cómo se delimitan los volúmenes que estructuran el diseño de estas casas donde desataca su asimetría y el dinamismo con el que se disponen las ventanas.
155 Billeder af dobbelthus med halvtag
8
