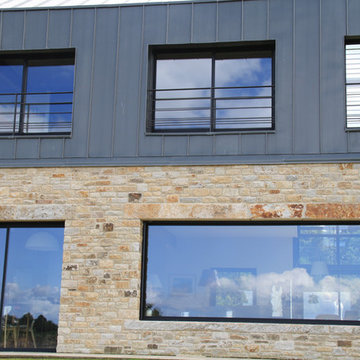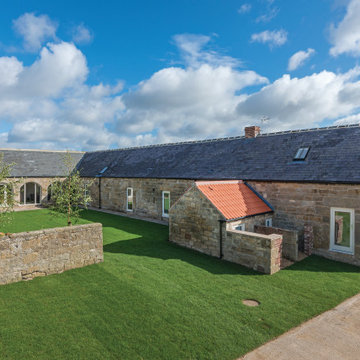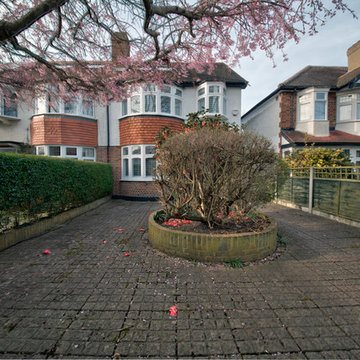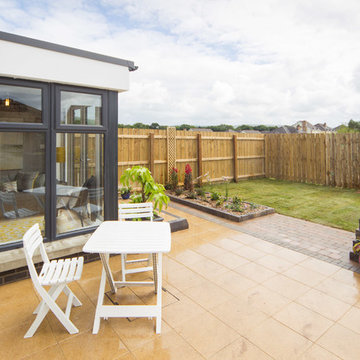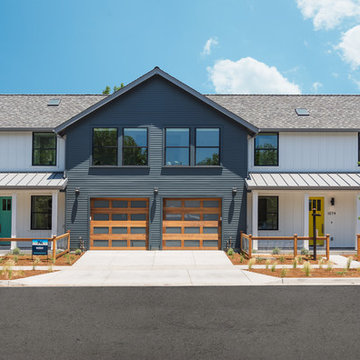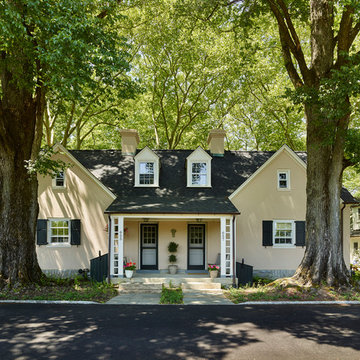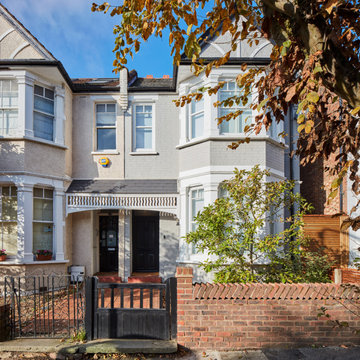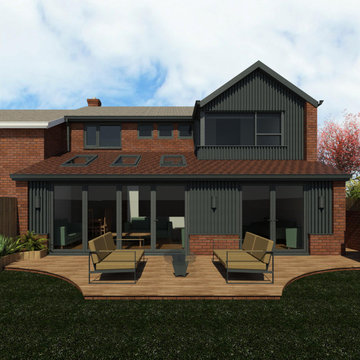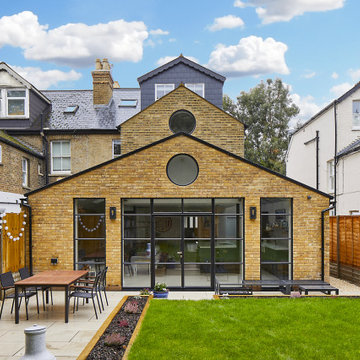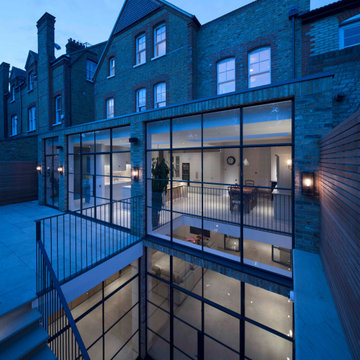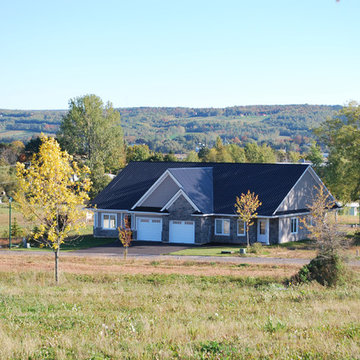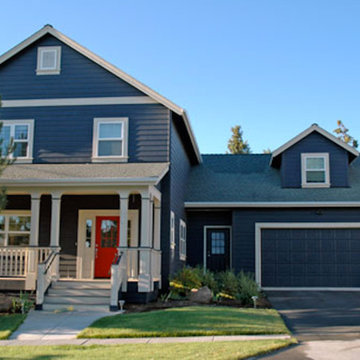1.138 Billeder af dobbelthus med saddeltag
Sorteret efter:
Budget
Sorter efter:Populær i dag
141 - 160 af 1.138 billeder
Item 1 ud af 3
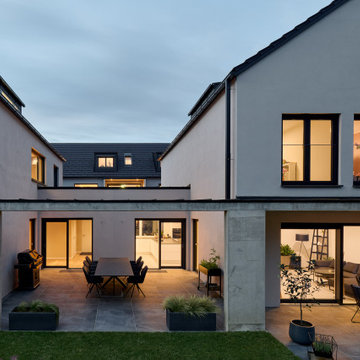
In fußläufiger Entfernung zum historischen Stadtzentrum entsteht ein Ensemble aus einem Mehrfamilienhaus und zwei Doppelhäusern. Trotz der hohen Verdichtung erlaubt eine Tiefgarage, an die auch die beiden Doppelhäuser angeschlossen sind, hochwertig begrünte und attraktive Gebäudezwischenräume.
Energetisch ist das Ensemble als 0-Energie-Komplex konzipiert. Von Anfang an berücksichtigte Solarpaneele, nicht nur auf den Dächern sondern auch in der Fassade, tragen dies selbstbewusst nach außen.
Eine differenzierte Fassadengliederung, ungewöhnliche Balkon- und Loggienausbildungen schaffen Zonierung und Wertigkeit und heben das Projekt aus der Beliebigkeit sonstiger Geschosswohnungsbauten und gleichförmiger Doppelhäuser mit Doppelgaragen heraus. Hier dominiert nicht das Auto, sondern die für Menschen konzipierten und begrünten „Zwischenräume“.
Die historisch-farbige Altstadt wird abgewandelt in Form eines Farbkonzeptes mit diversen Pastelltönen aufgegriffen.
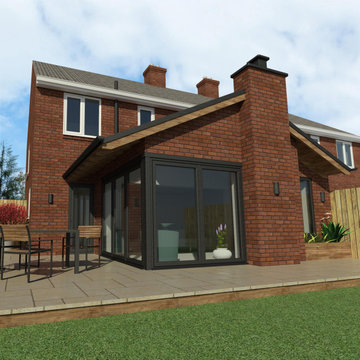
Single story rear extension with feature chimney, internal fireplace and bifold doors.
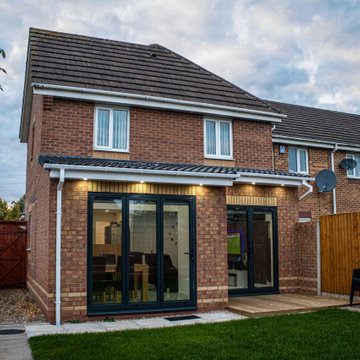
We have opened up the rear of this home to create an cosy open plan family space which includes the Kitchen, Dining and TV Area
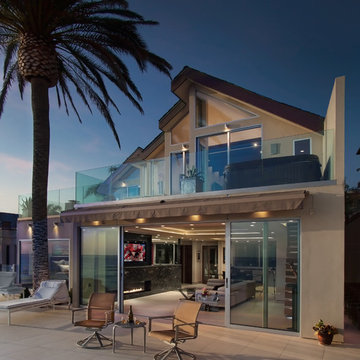
Marengo Morton Architects, Inc. in La Jolla, CA, specializes in Coastal Development Permits, Master Planning, Multi-Family, Residential, Commercial, Restaurant, Hospitality, Development, Code Violations, Forensics and Construction Management.
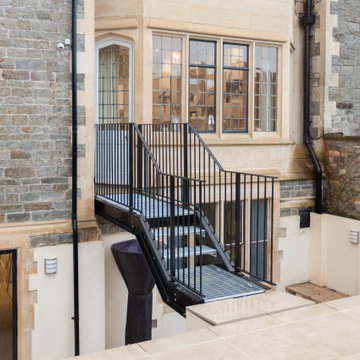
The rear garden to this imposing Grade II listed house has been re-designed by DHV Architects to create a better connection of the house with the garden. A new metal bridge links the hall floor with the garden. A generous light well and patio have been added to bring light and air into lower ground floor. Two windows have been converted into doors at lower ground floor level. The sleek sandstone patio visually links the garden with the house.
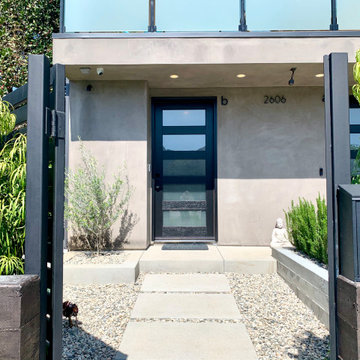
This 4,600 square foot duplex replaced a tiny old house on a tiny lot. Whereas zoning codes allowed us to build big, the constraints of the small lot made the design hugely challenging and therefore especially fun. We were able to design 2 beautiful and private residences, one with 3 bedrooms and 3 bathrooms, the other with 4 bedrooms and 4 bathrooms and a huge roof-top deck.
The smaller unit was designed with a sand and white color palette contrasting with the more dramatic black frames of the windows and stairway railings. The larger unit uses slightly bolder hues, with a large brick wall adding drama and warmth to the main living space. The 800 square foot roof-deck is divided into a large wood lounge area and an open artificial grass area to make up for the lack of yard space. Both units have a covered patio off the open concept living area, true to our love of every day indoor-outdoor living.
Generous use of windows and skylights were used throughout to allow for plenty of natural light and to create architectural interest on the otherwise monotonous long and tall exterior walls.
1.138 Billeder af dobbelthus med saddeltag
8
