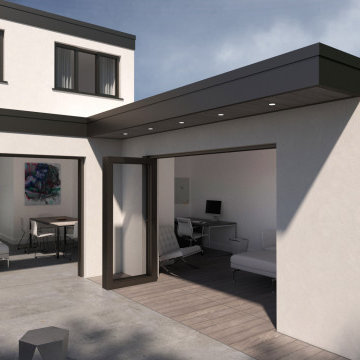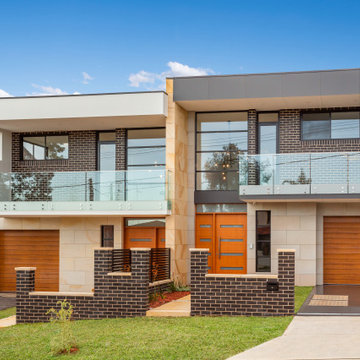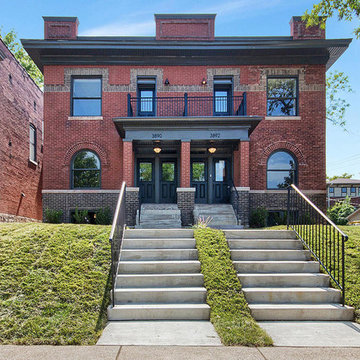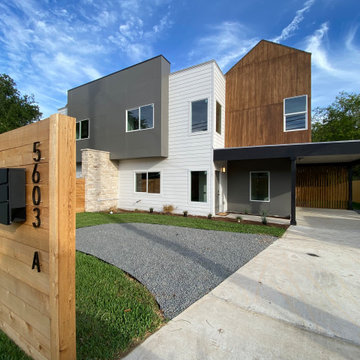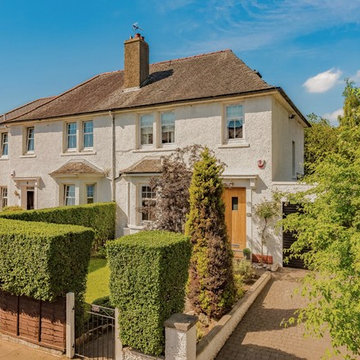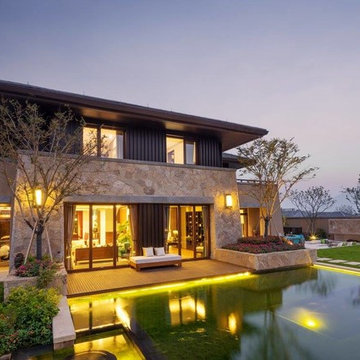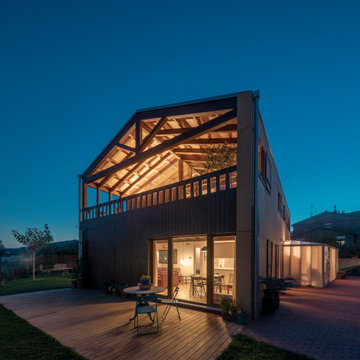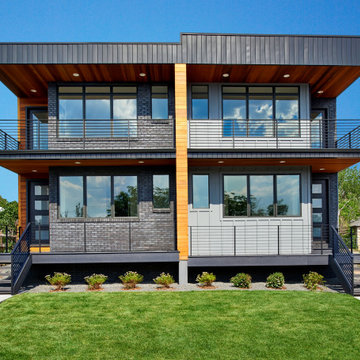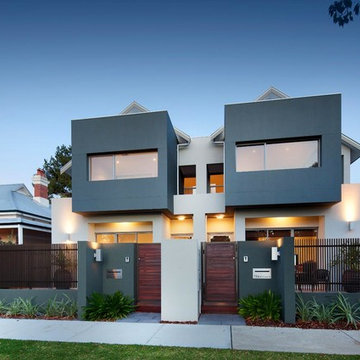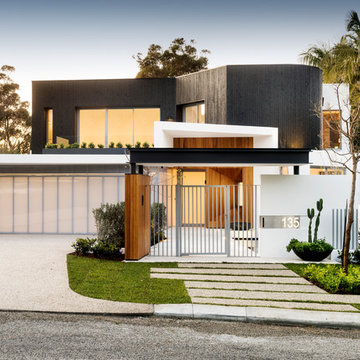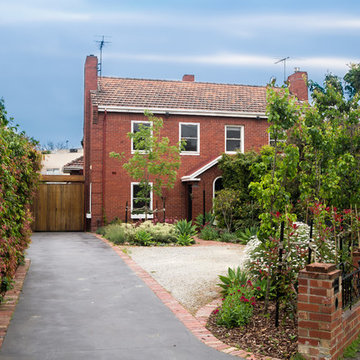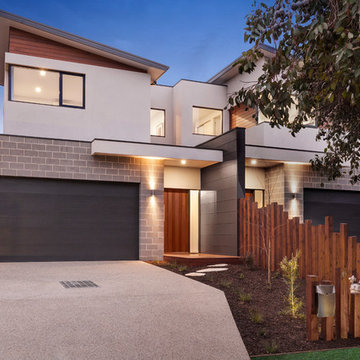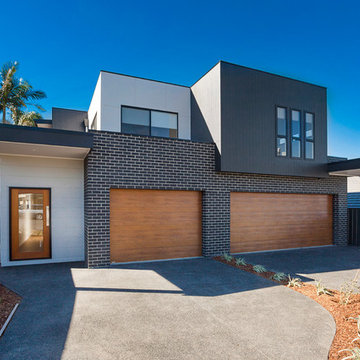1.697 Billeder af dobbelthus med to etager
Sorteret efter:
Budget
Sorter efter:Populær i dag
121 - 140 af 1.697 billeder
Item 1 ud af 3

Richard Chivers www.richard chivers photography
A project in Chichester city centre to extend and improve the living and bedroom space of an end of terrace home in the conservation area.
The attic conversion has been upgraded creating a master bedroom with ensuite bathroom. A new kitchen is housed inside the single storey extension, with zinc cladding and responsive skylights
The brick and flint boundary wall has been sensitively restored and enhances the contemporary feel of the extension.
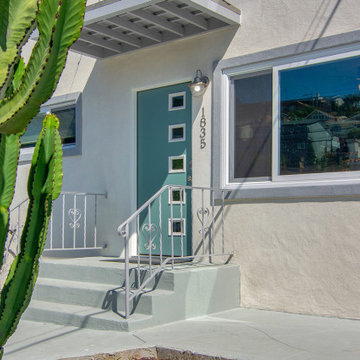
This 1950's original build was in dire need of an upgrade. We kept the exterior minimal, gave it a covered entry, coastal colors and new welcoming details. Just clean and simple.
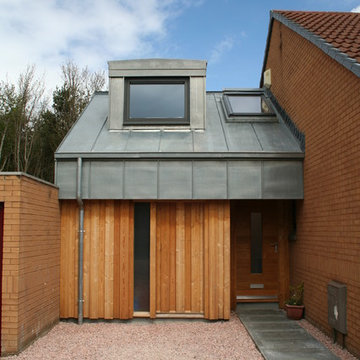
A semi-detached house with a separate garage was extended to provide storage, workshop and new bedroom accommodation. The garage was demolished to make way for the two storey extension.
The exterior was clad in Scottish larch and facing brick to match the existing brickwork. However the roof and dormers were clad in natural zinc to contrast with the heavy concrete roof tiles on the house.
Grant Bulloch Photography
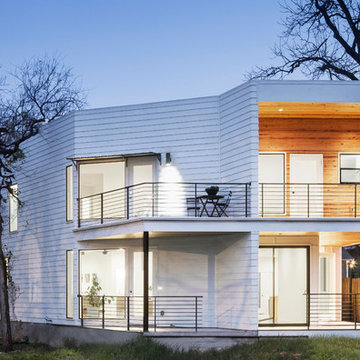
Unique site configuration informs a volumetric building envelope housing 2 units with distinctive character.
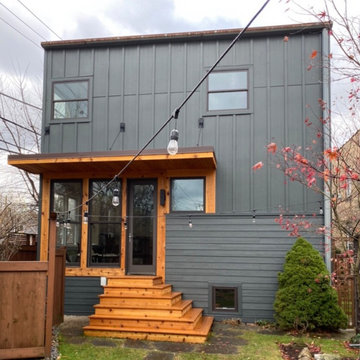
Hail stone storm damaged exterior siding and windows. We designed a new exterior look with JamesHardie siding and wood trim
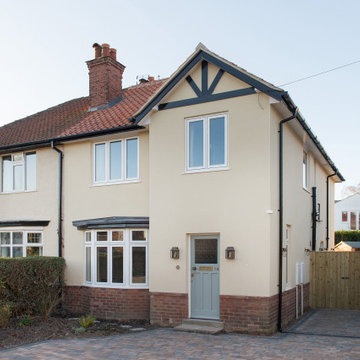
We carried out a substantial refurbishment and extension of this 1930's semi detached property to make it into a house to suit today's needs.
1.697 Billeder af dobbelthus med to etager
7
