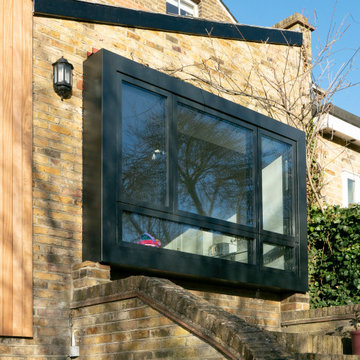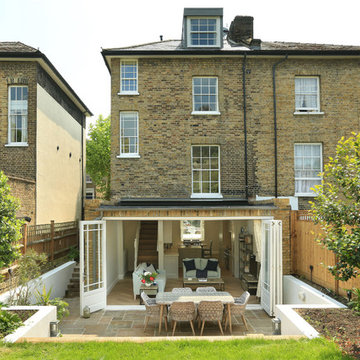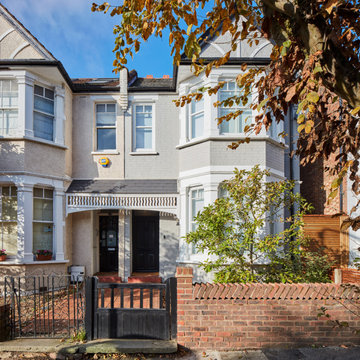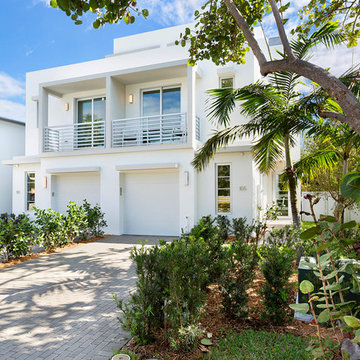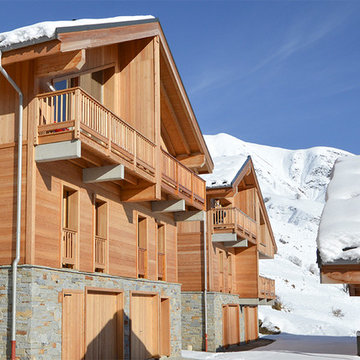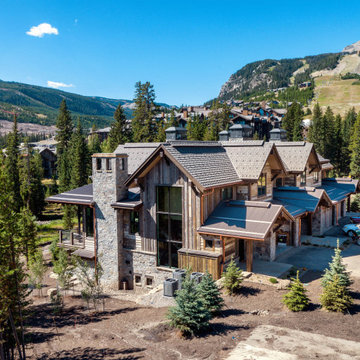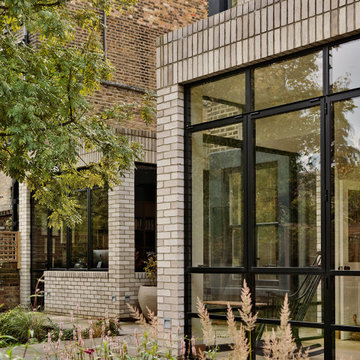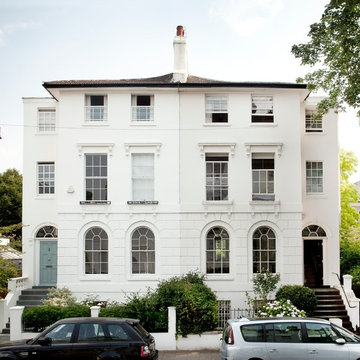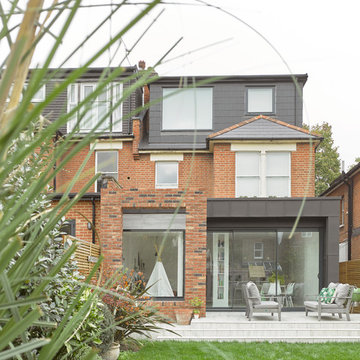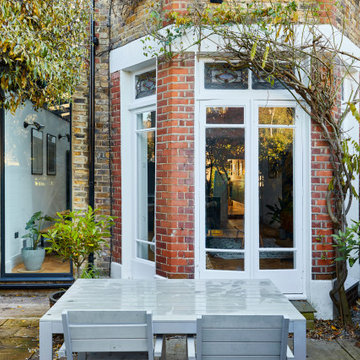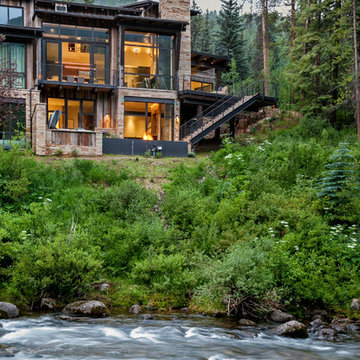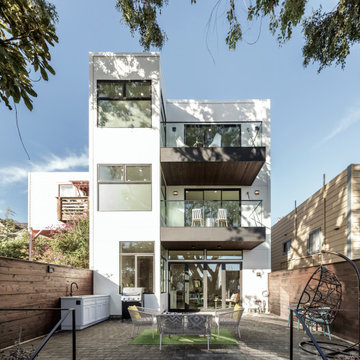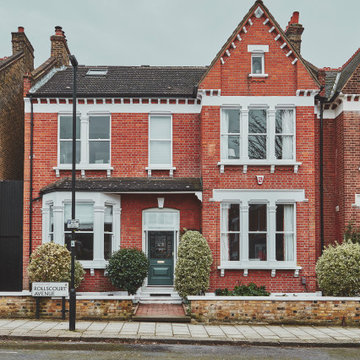840 Billeder af dobbelthus med tre eller flere etager
Sorteret efter:
Budget
Sorter efter:Populær i dag
61 - 80 af 840 billeder
Item 1 ud af 3
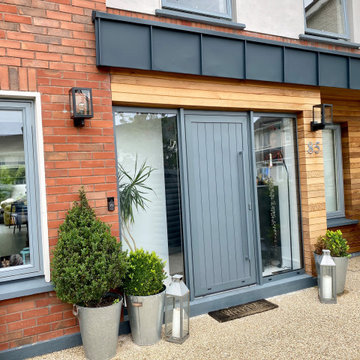
A recent project we did in Castleknock, Dublin. We renovated this house from top to bottom. Knocked down an old sunroom and replaced it with a more modern flat roof extension. We made the entire house more open plan and full of light. We also added a Dormer attic conversions with bathroom. The porch was extended slightly, cedar cladding and a new zinc roof giving the house a modern facelift.

Richard Gooding Photography
This townhouse sits within Chichester's city walls and conservation area. Its is a semi detached 5 storey home, previously converted from office space back to a home with a poor quality extension.
We designed a new extension with zinc cladding which reduces the existing footprint but created a more useable and beautiful living / dining space. Using the full width of the property establishes a true relationship with the outdoor space.
A top to toe refurbishment rediscovers this home's identity; the original cornicing has been restored and wood bannister French polished.
A structural glass roof in the kitchen allows natural light to flood the basement and skylights introduces more natural light to the loft space.

The extension, finished in timber cladding to contrast against the red brick, leads out to the garden – ideal for entertaining.
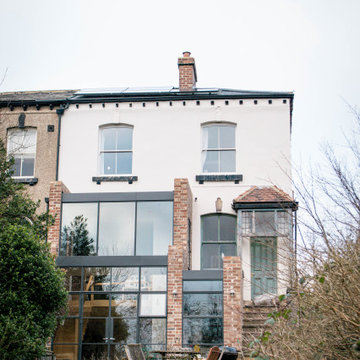
Two storey rear extension to a Victorian property that sits on a site with a large level change. The extension has a large double height space that connects the entrance and lounge areas to the Kitchen/Dining/Living and garden below. The space is filled with natural light due to the large expanses of crittall glazing, also allowing for amazing views over the landscape that falls away. Extension and house remodel by Butterfield Architecture Ltd.
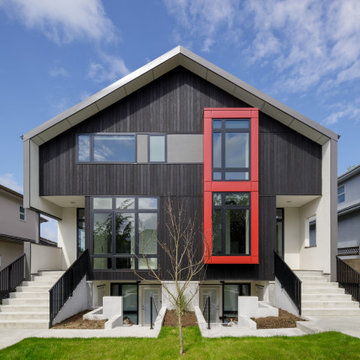
Modern shallow peaked roof side-by-side duplex with secondary suites on the lower level. Exterior is metal fascia and burnt wood exterior siding and bold red metal feature of some front windows.
840 Billeder af dobbelthus med tre eller flere etager
4
