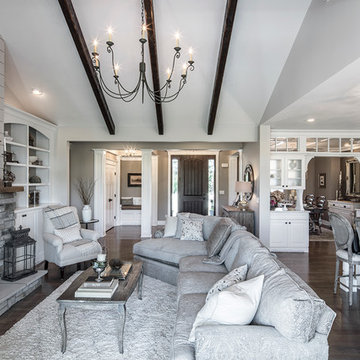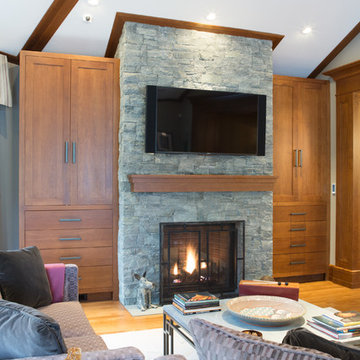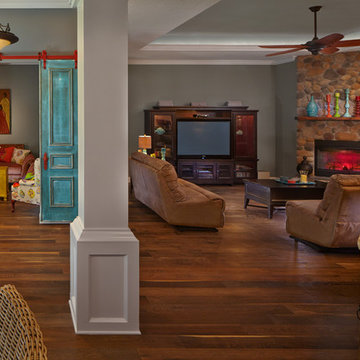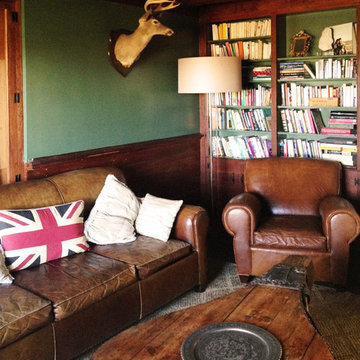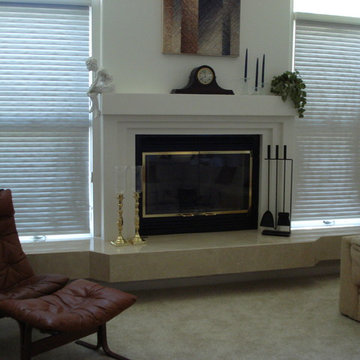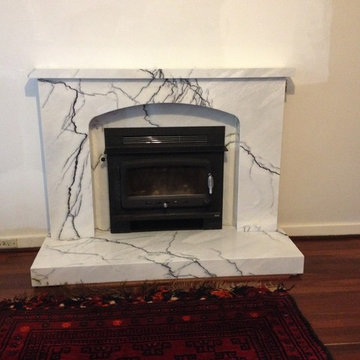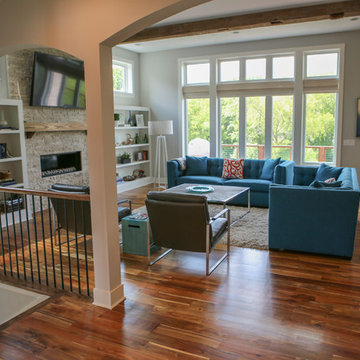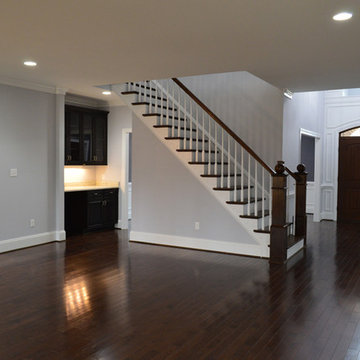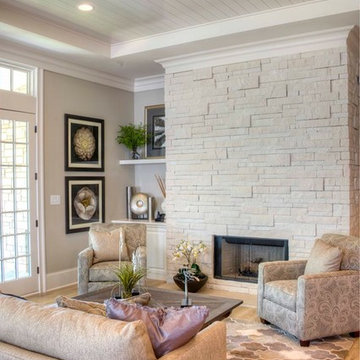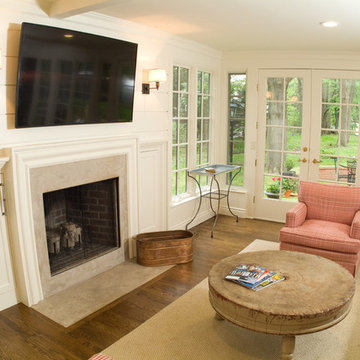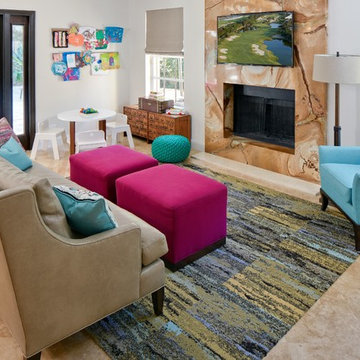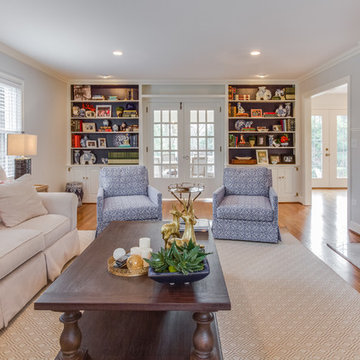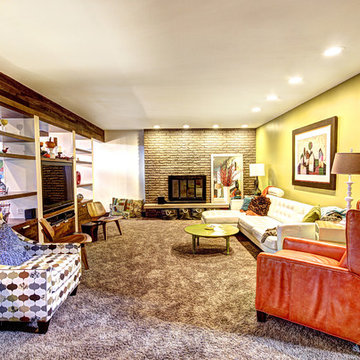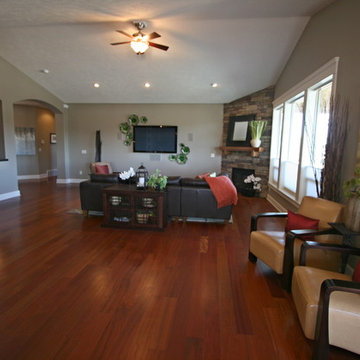709 Billeder af eklektisk alrum med pejseindramning i sten
Sorteret efter:
Budget
Sorter efter:Populær i dag
221 - 240 af 709 billeder
Item 1 ud af 3
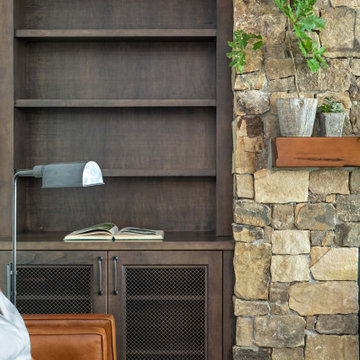
I love the clean design of these built-ins!
The bronze mesh inserts and cabinetry hardware blend beautifully into the background and the stone fireplace surround. They are lovely, even on their own, in these moments while awaiting to be filled with the client’s own personal treasures!
Anything is possible with a great team! This renovation project was a fun and colorful challenge!
We were thrilled to have the opportunity to both design and realize the client's vision 100% via Zoom throughout 2020!
Interior Designer:
Sarah A. Cummings
@hillsidemanordecor
Photographer:
Steven Freedman
@stevenfreedmanphotography
Collaboration:
Lane Pressley
@expressions_cabinetry
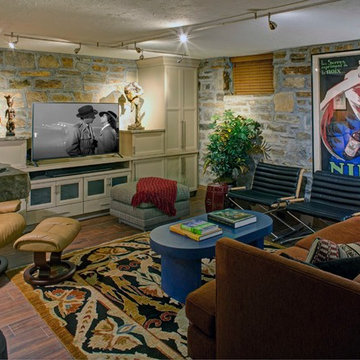
The exposed stone walls add a lot of cozy factor to this lower level family room. Radiant heated floors and a beautiful Turkish wool rug keep the room toasty in the winter.
Design: Carol Lombardo Weil
Photo: Alain Jaramillo
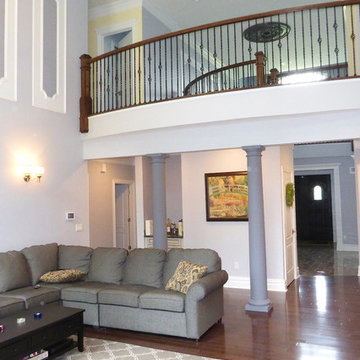
The owner of this 5,200 square foot home located in Sparta, New Jersey was looking to do something a little bit different. He was looking to flair all the roof lines and create a solid feeling structure.The core of the house is completely open two stories with just the stairway interrupting the openness. The first floor is very open with the kitchen completely open to a beautiful sitting area with a fireplace and to an oversized breakfast area which flows directly into the two story high family room which is topped off with arch top windows. Off to the side of the house projects a Conservatory that brings in the morning sun. The upstairs has an spacious Master Bedroom Suite that features a Master Den with a two sided fireplace.
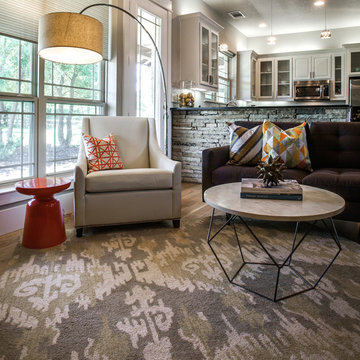
Pulp Design Studios completed this whole home refresh contrasting rustic elements like stone and reclaimed wood with modern furnishings and bursts of color to create interest and artful layers. By revamping existing furniture with higher-end fabric and selecting multi-functional pieces, Pulp was able to keep the budget in-check and create a collected look in this rural home.
Interior Design by Pulp Design Studios
http://pulpdesignstudios.com
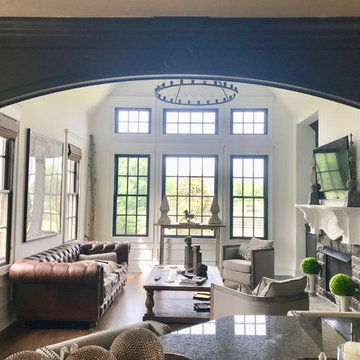
After hearth Room, painted built-ins, brightened room with white paint, highlighted windows with black frames
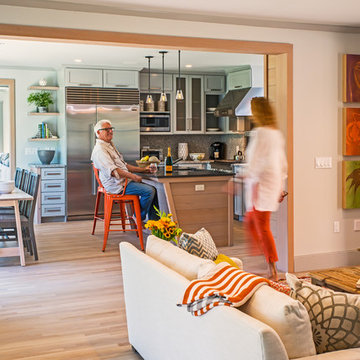
Interior Architecture: John Fuller /Mitchell Fuller Architects
Contractor: Mark Hurwitz Designer Builder
Photography: Gil Jacobs
709 Billeder af eklektisk alrum med pejseindramning i sten
12
