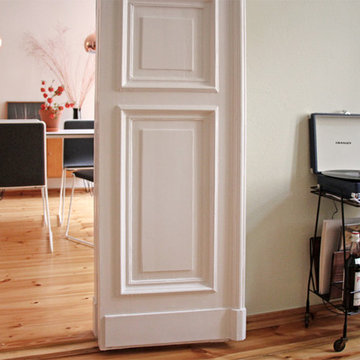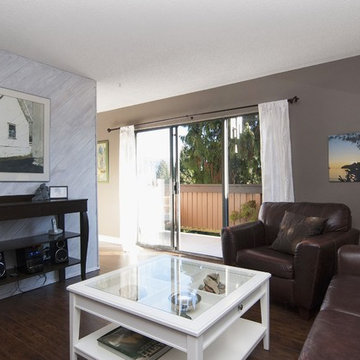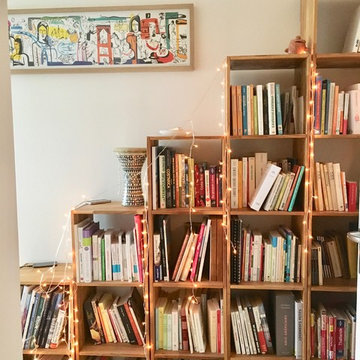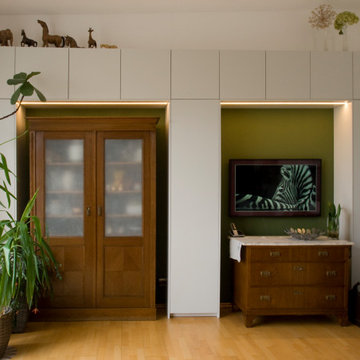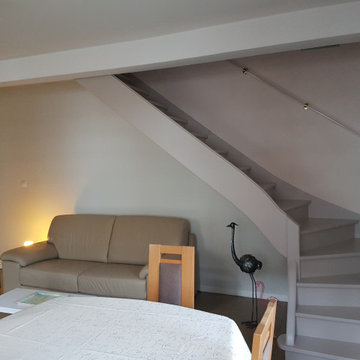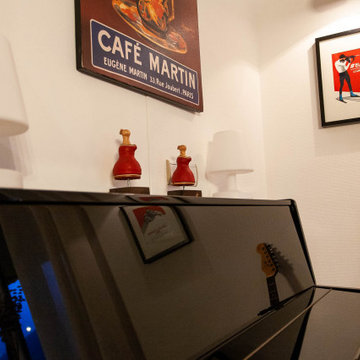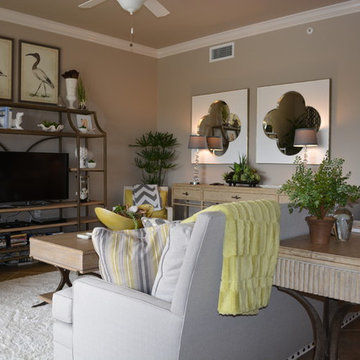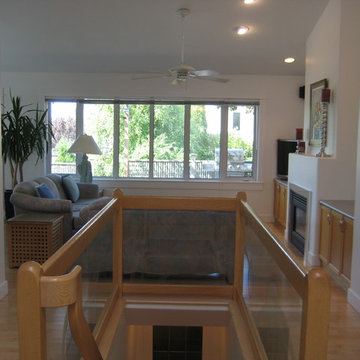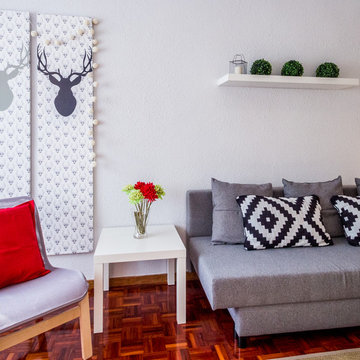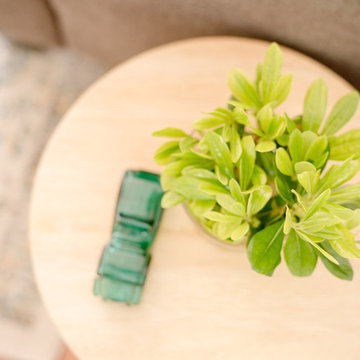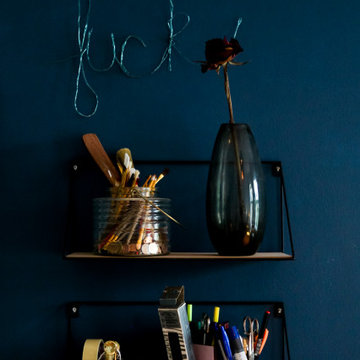339 Billeder af eklektisk alrum
Sorteret efter:
Budget
Sorter efter:Populær i dag
161 - 180 af 339 billeder
Item 1 ud af 3
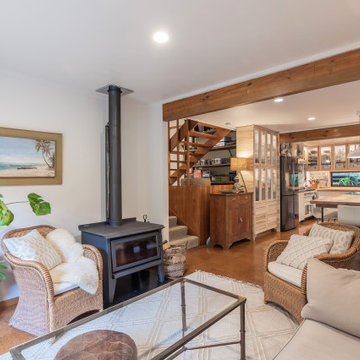
It takes a special kind of client to embrace the eclectic design style. Eclecticism is an approach to design that combines elements from various periods, styles, and sources. It involves the deliberate mixing and matching of different aesthetics to create a unique and visually interesting space. Eclectic design celebrates the diversity of influences and allows for the expression of personal taste and creativity.
The client a window dresser in her former life her own bold ideas right from the start, like the wallpaper for the kitchen splashback.
The kitchen used to be in what is now the sitting area and was moved into the former dining space. Creating a large Kitchen with a large bench style table coming off it combines the spaces and allowed for steel tube elements in combination with stainless and timber benchtops. Combining materials adds depth and visual interest. The playful and unexpected elements like the elephant wallpaper in the kitchen create a lively and engaging environment.
The swapping of the spaces created an open layout with seamless integration to the adjacent living area. The prominent focal point of this kitchen is the island.
All the spaces allowed the client the freedom to experiment and showcase her personal style.
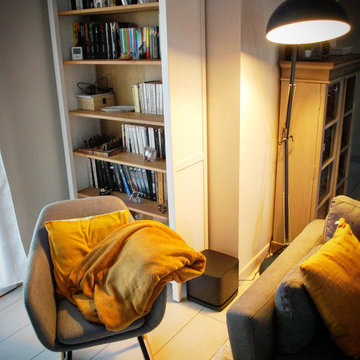
Les clients souhaitaient avoir une touche coloré dans leur espace de vie.
Conseils déco, et réaménagement de la pièce avec des éléments existants et nouveaux mobiliers
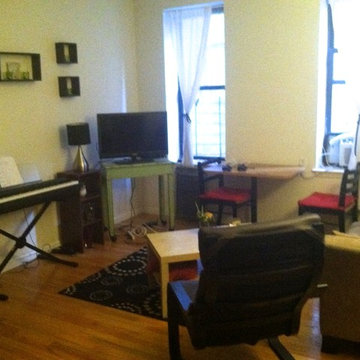
BEFORE: This tiny apartment needed to serve many purposes, but ending up looking chaotic.
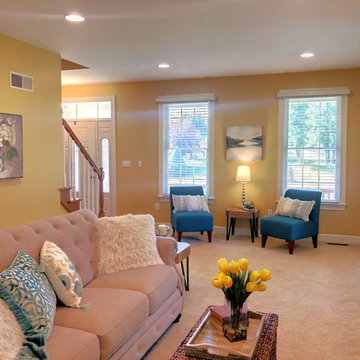
Vacant Home staging for realtor in Carlisle PA, by Sherri Blum, Celebrity Designer and Home Stager.
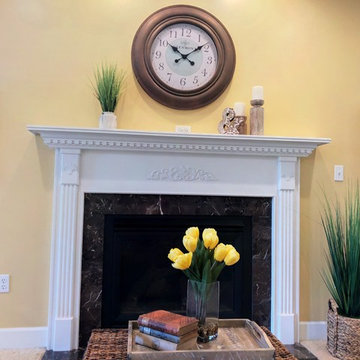
Offering vacant home staging in PA, Sherri Blum is your premier home stager for realtors in central Pennsylvania. Serving the Carlisle, Camp Hill, Harrisburg, Mechanicsburg and surrounding area, Sherri will gladly discuss your needs and help you put your best face forward when selling a home. Homes of all sizes will benefit from our staging services. See the before and after as Sherri takes this vacant 1990’s colonial and turns it into a cozy, well planned family home.
The empty “before” photos show the space as a long and narrow living room off the kitchen. Without our visuals, buyers would focus on the bright yellow paint and worry about how to best use the awkward living room. Another concern was the lack of a kitchen table space. So my planning provided a space for enjoying the fireplace focal point (over which a TV could be installed) and a separate conversation grouping on the far end. The end of the family room closest to the kitchen would provide a natural space for a kitchen table to allow gathering and meal space for an active family.
Seeking a real estate home stager in the Harrisburg, Camp Hill, Mechanicsburg or Carlisle area of central PA? Contact Sherri today. No home staging job is too big or too small.
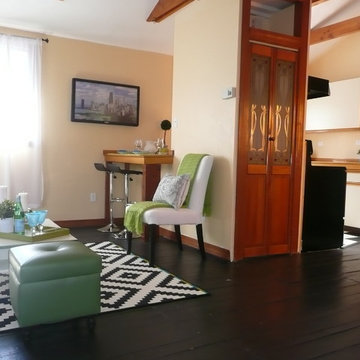
Staging & Photos by: Betsy Konaxis, BK Classic Collections Home Stagers
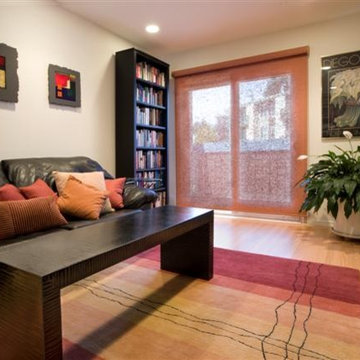
This room used to be the master bedroom (overlooking the garage roof). We switched places with the former media room which was much more extensive and had a spectacular view.
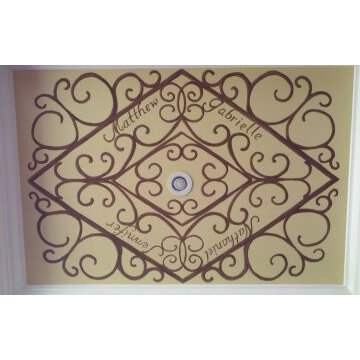
This unique trompe l'oeil coffer was created for a family room in NJ. Photo by Artworks by Marcine, LLC
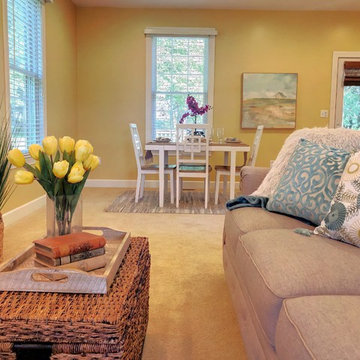
Vacant Home staging for realtor in Carlisle PA, by Sherri Blum, Celebrity Designer and Home Stager.
339 Billeder af eklektisk alrum
9
