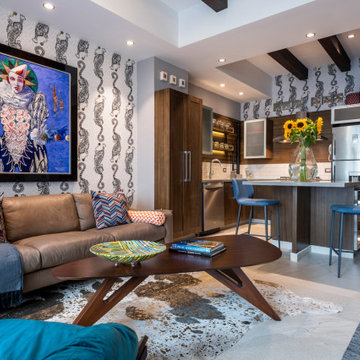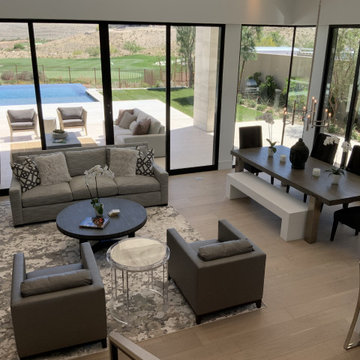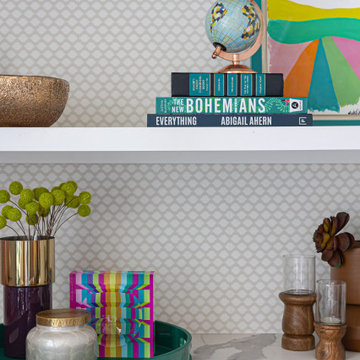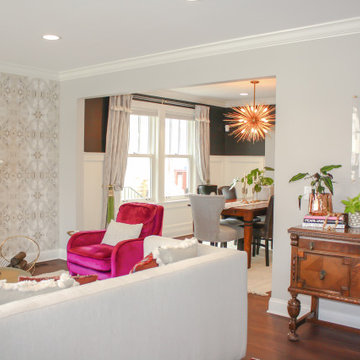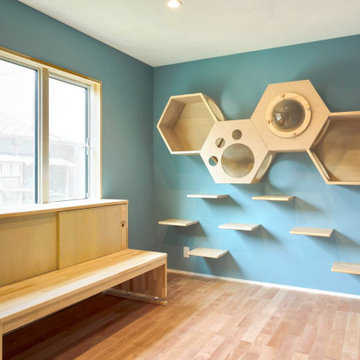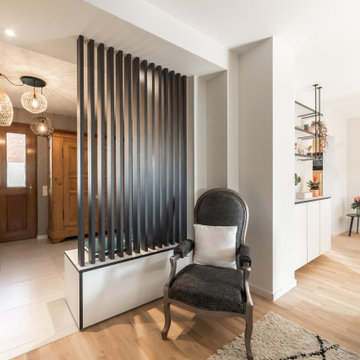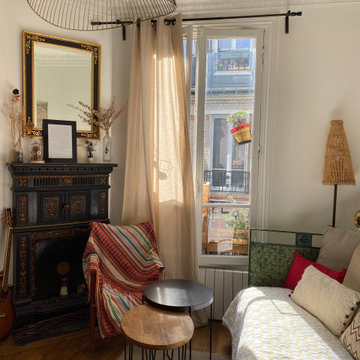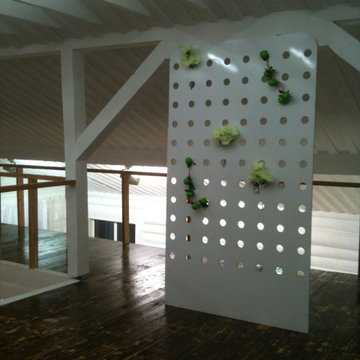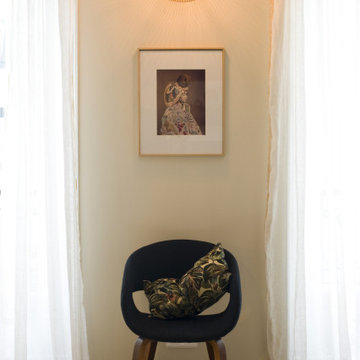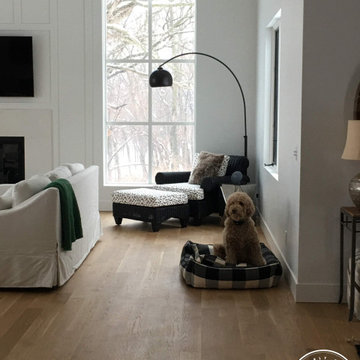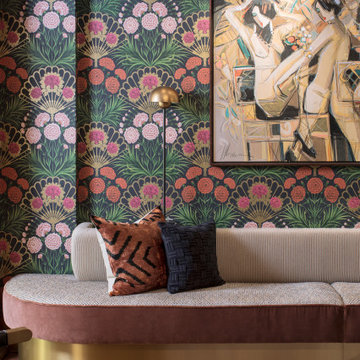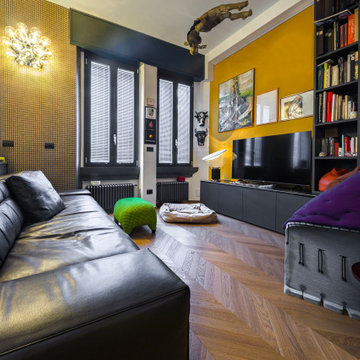278 Billeder af eklektisk alrum
Sorteret efter:
Budget
Sorter efter:Populær i dag
81 - 100 af 278 billeder
Item 1 ud af 3
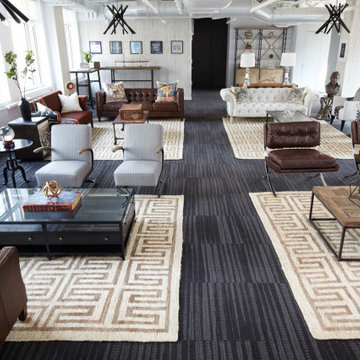
Our game plan going in was to use both modern and traditional elements, blending together eclectic patterns and textures, to create a visually layered room.
One of the first decisions we made was to divide the room into four quadrants. Why? Two reasons. First, usability. In a big open room filled with long tables, there is no way to create a defined space for conferences, group meetings, or casual conversation. With the room pieced into sections, the areas for talking are more intimate, and the sofas and chairs are triangulated in a way that facilitates conversation. Additionally, you can have four separate meetings or conversations occurring simultaneously without one group disrupting another, so it’s just practical. The second reason for the quadrants was design cohesion. It’s difficult to construct an eclectic look in a large room that is also cohesive. But by breaking the room up, we were able to design four parts that each have their own tone and personality, and then each of the four sections play off one another to work as a unified whole.
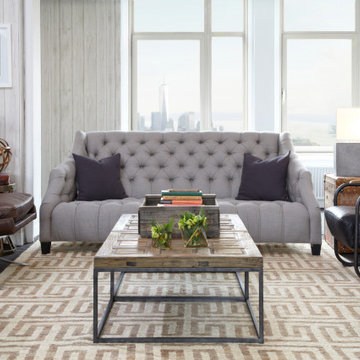
For each area in the room, we selected a beautiful modern table lamp, such as the industrial cement lamp we chose for above. Table lamps make the space more functional, and their glow makes you feel like you’re meeting with a colleague in the comfort of your own home. Greenery was also added to each quadrant to liven the space and keep any area from feeling too corporate. At the same time, most of the design elements you’ll see in these photos are modernist and businesslike: symmetrical, clean, straight lines, and a gender-neutral color palette. This “corporate-cozy” mixture is great for creating a welcoming atmosphere that maintains perfect professionalism.
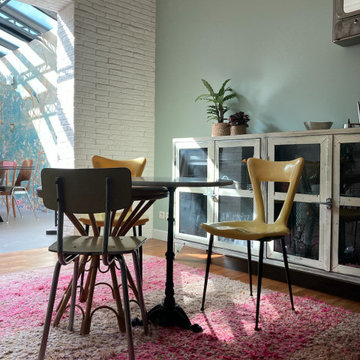
Une belle et grande maison de l’Île Saint Denis, en bord de Seine. Ce qui aura constitué l’un de mes plus gros défis ! Madame aime le pop, le rose, le batik, les 50’s-60’s-70’s, elle est tendre, romantique et tient à quelques références qui ont construit ses souvenirs de maman et d’amoureuse. Monsieur lui, aime le minimalisme, le minéral, l’art déco et les couleurs froides (et le rose aussi quand même!). Tous deux aiment les chats, les plantes, le rock, rire et voyager. Ils sont drôles, accueillants, généreux, (très) patients mais (super) perfectionnistes et parfois difficiles à mettre d’accord ?
Et voilà le résultat : un mix and match de folie, loin de mes codes habituels et du Wabi-sabi pur et dur, mais dans lequel on retrouve l’essence absolue de cette démarche esthétique japonaise : donner leur chance aux objets du passé, respecter les vibrations, les émotions et l’intime conviction, ne pas chercher à copier ou à être « tendance » mais au contraire, ne jamais oublier que nous sommes des êtres uniques qui avons le droit de vivre dans un lieu unique. Que ce lieu est rare et inédit parce que nous l’avons façonné pièce par pièce, objet par objet, motif par motif, accord après accord, à notre image et selon notre cœur. Cette maison de bord de Seine peuplée de trouvailles vintage et d’icônes du design respire la bonne humeur et la complémentarité de ce couple de clients merveilleux qui resteront des amis. Des clients capables de franchir l’Atlantique pour aller chercher des miroirs que je leur ai proposés mais qui, le temps de passer de la conception à la réalisation, sont sold out en France. Des clients capables de passer la journée avec nous sur le chantier, mètre et niveau à la main, pour nous aider à traquer la perfection dans les finitions. Des clients avec qui refaire le monde, dans la quiétude du jardin, un verre à la main, est un pur moment de bonheur. Merci pour votre confiance, votre ténacité et votre ouverture d’esprit. ????
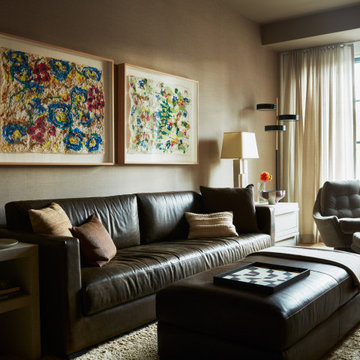
The TV den off the main Living Area (which can double as a guest room when needed) was all about cozy comfort and warm soft finishes.
Most of the floor is covered by a custom thick silver colored silk shag rug from our rug collection - the vintage space age chair with ottoman was restored and covered in a super plush mohair velvet - the custom parsons style side tables are covered in linen - the walls are covered in a sand colored grasscloth
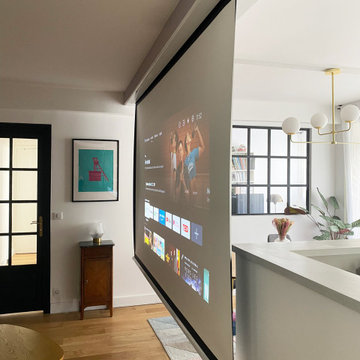
Rénovation d'une cuisine, d'un séjour et d'une salle de bain dans un appartement de 70 m2.
Création d'un meuble sur mesure à l'entrée, un bar sur mesure avec plan de travail en béton ciré et un meuble de salle d'eau sur mesure.
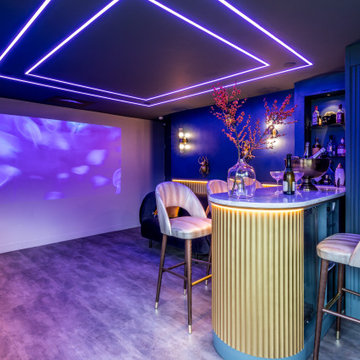
The space is intended to be a fun place both adults and young people can come together. It is a playful bar and media room. The design is an eclectic design to transform an existing playroom to accommodate a young adult
hang out and a bar in a family home. The contemporary and luxurious interior design was achieved on a budget. Riverstone Paint Matt bar and blue media room with metallic panelling. Interior design for well being. Creating a healthy home to suit the individual style of the owners.
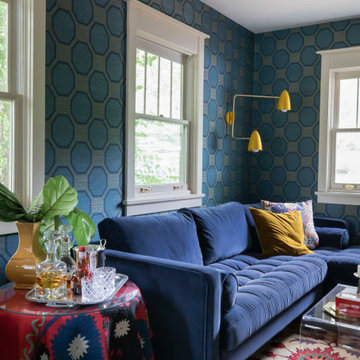
A graphic Schumacher grasscloth wraps a previously unused office space in a rich blue palette. With a pop of yellow from the Dutton Brown wall sconce, a vintage rug, blue velvet Article sofa with chaise, and a vintage textile covered round table, the layers of interest in this lounge bring a unique and charming vibe.
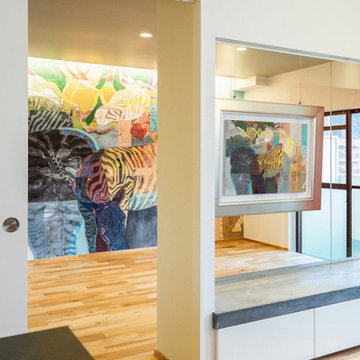
福岡県北九州市の『OLDGEAR』が手掛ける『Artctuary® アートクチュアリ』プロジェクト。空間の為に描き下ろされた“限定絵画”と、その絵画で製作した“オリジナル壁紙”を修飾。世界にひとつだけの“自分の為の美術館”のような物件。
278 Billeder af eklektisk alrum
5
