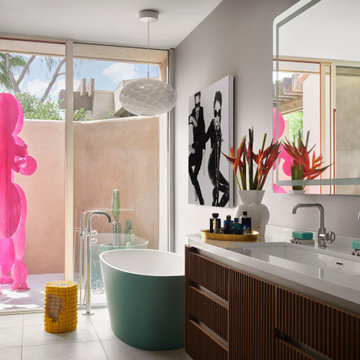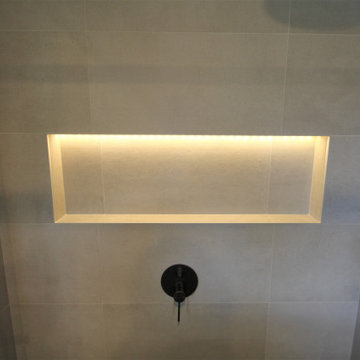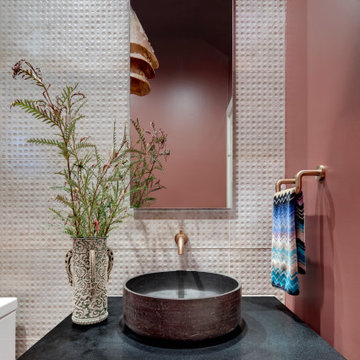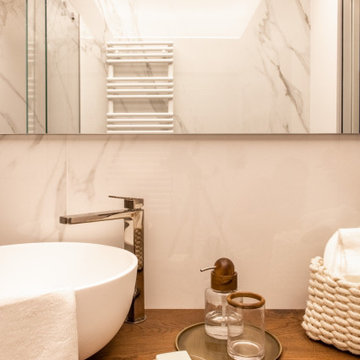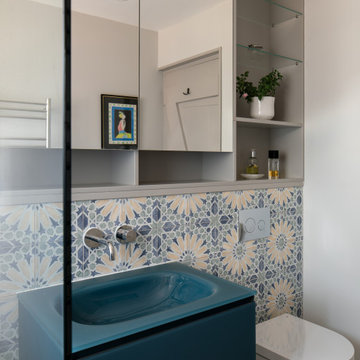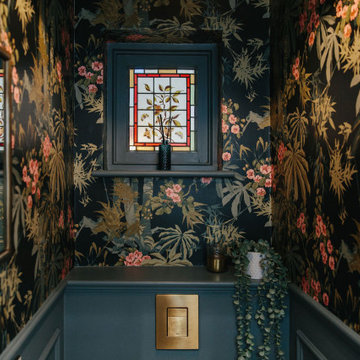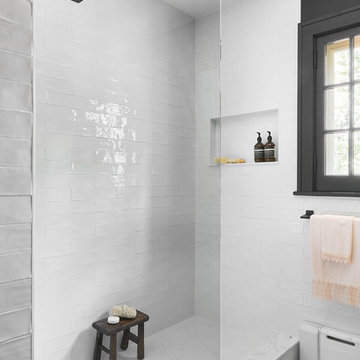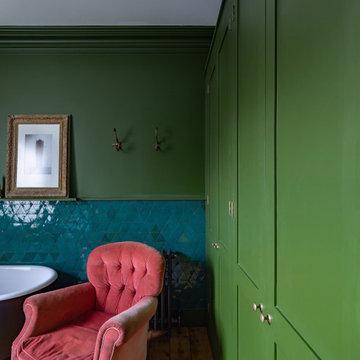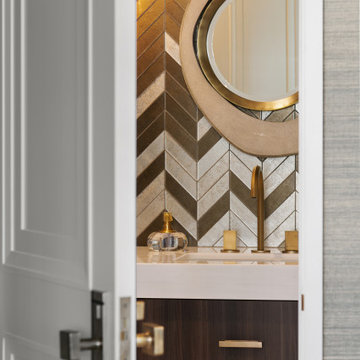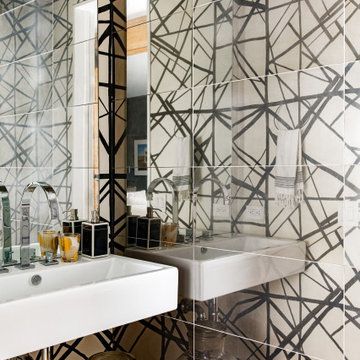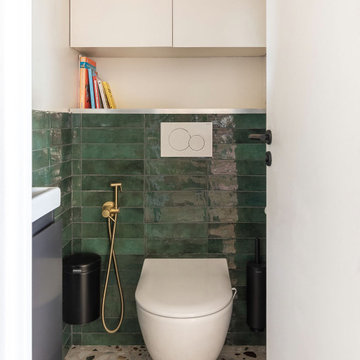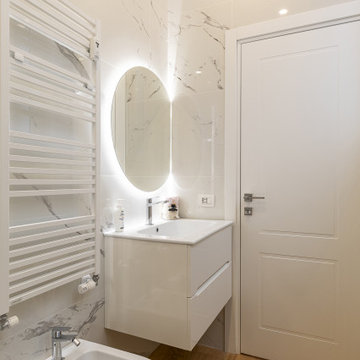1.038 Billeder af eklektisk bad med væghængt vask
Sorteret efter:
Budget
Sorter efter:Populær i dag
101 - 120 af 1.038 billeder
Item 1 ud af 3
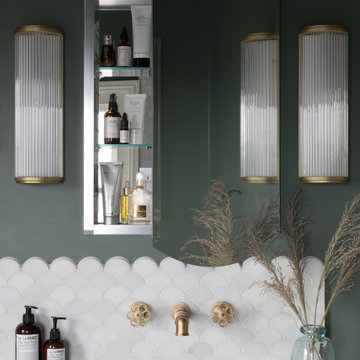
When the homeowners purchased this Victorian family home, this bathroom was originally a dressing room. With two beautiful large sash windows which have far-fetching views of the sea, it was immediately desired for a freestanding bath to be placed underneath the window so the views can be appreciated. This is truly a beautiful space that feels calm and collected when you walk in – the perfect antidote to the hustle and bustle of modern family life.
The bathroom is accessed from the main bedroom via a few steps. Honed marble hexagon tiles from Ca’Pietra adorn the floor and the Victoria + Albert Amiata freestanding bath with its organic curves and elegant proportions sits in front of the sash window for an elegant impact and view from the bedroom.
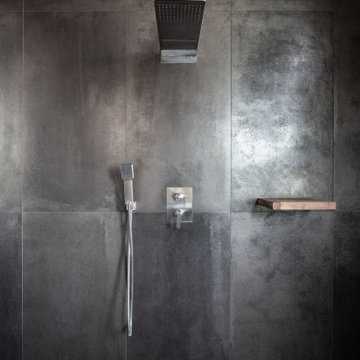
A black slab stone bathroom, to create a perfect balance of darkness and light from the Colorado sky.
ULFBUILT listens with care and works with you to deliver outstanding results for your dream home.
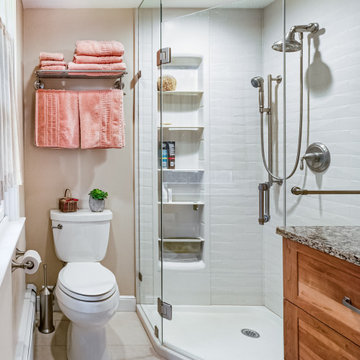
We made material and design choices to allow this small space to feel and function at its best. The materials are inline with the nature loving family and the finishes allow the small space to feel light and bright. Wall mounted vanity gives more open feel and room for scale, trash or roaming cat… integrated Kohler “locker” storage in the shower and the hotel style towel rack maximize the storage where you need it!
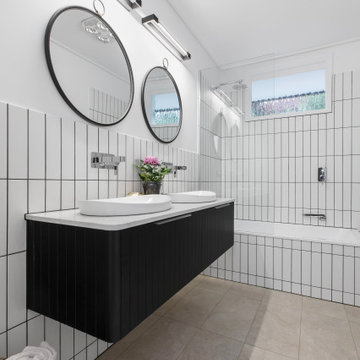
Fully renovated bathroom recently featured on Instagram stories by ADP and Reece Bathrooms

Small family bathroom with in wall hidden toilet cistern , strong decorative feature tiles combined with rustic white subway tiles.
Free standing bath shower combination with brass taps fittings and fixtures.
Wall hung vanity cabinet with above counter basin.
Caesarstone Empira White vanity and full length ledge tops.

Il bagno patronale, è stato progettato non come stanza di passaggio, ma come una piccola oasi dedicata al relax dove potersi rifugiare. Un’ampia cabina doccia, delicate piastrelle ottagonali e una bella carta da parati: avete letto bene, anche la carta da parati è diventato un must in bagno perché grazie alle fibre di vetro di cui è composta è super resistente. Non vi sentite già più rilassati?
Con il doppio lavabo e le doppie specchiere ognuno ha il proprio spazio
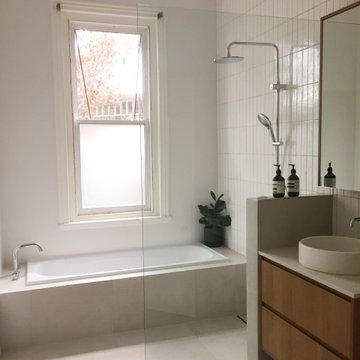
This tiny bathroom had heaps of character but was dark, hard to clean, and not practical for its growing family. Thoughtful design led to a compact layout that fits bathtub, walk-in shower, vanity and toilet... all in 7m2! The selections, while modern and minimalist, create a neutral, organic palette, with a variety of textures (timber vanity, concrete basin, glazed brick tiles) to bring warmth and softness. Some of the original features - although imperfect - were retained as to celebrate the house's history and charm.
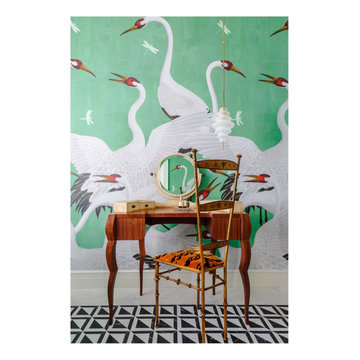
A modern graphic B&W marble anchors the primary bedroom’s en suite bathroom. Gucci heron wallpaper wrap the walls and a vintage vanity table of Macasser Ebony sits adjacent to the new cantilever vanity sinks. A custom colored claw foot tub sits below the window.
1.038 Billeder af eklektisk bad med væghængt vask
6


