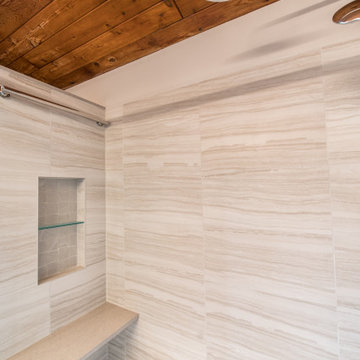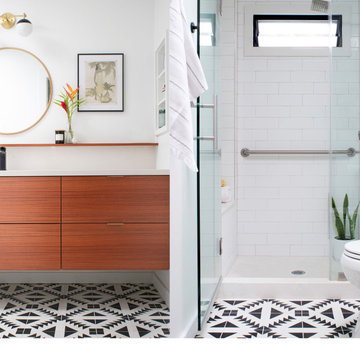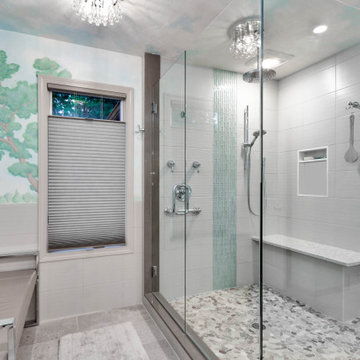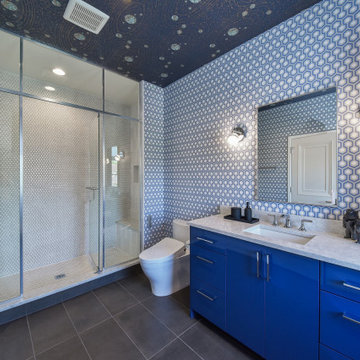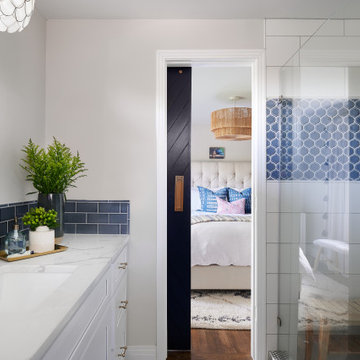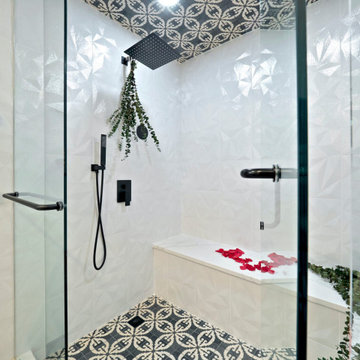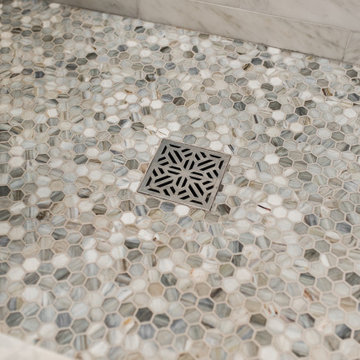420 Billeder af eklektisk badeværelse med bænk til bruser
Sorteret efter:
Budget
Sorter efter:Populær i dag
61 - 80 af 420 billeder
Item 1 ud af 3
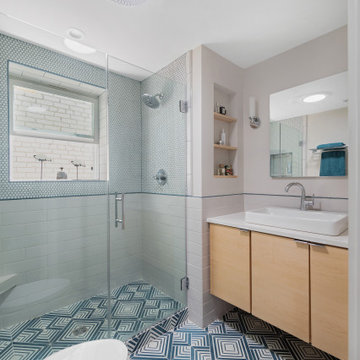
This Scandinavian inspired blue and white bathroom features a cheerful encaustic cement tiled floor and shower pan with a bold geometric pattern. A floating natural finished maple vanity offers lots of storage via hidden drawers. Niches flanking the vanity showcase matching natural maple shelves. The blue color used in the floor tiles was matched in the Twilight Blue grout selected for the penny tiles. A skinny blue pencil liner from Kiln and Penny caps off the tiled wainscoting and carries the color around the bathroom.
Photographer: Anand Deonarine

A 1900 sq. ft. family home for five in the heart of the Flatiron District. The family had strong ties to Bali, going continuously yearly. The goal was to provide them with Bali's warmth in the structured and buzzing city that is New York. The space is completely personalized; many pieces are from their collection of Balinese furniture, some of which were repurposed to make pieces like chairs and tables. The rooms called for warm tones and woods that weaved throughout the space through contrasting colors and mixed materials. A space with a story, a magical jungle juxtaposed with the modernism of the city.
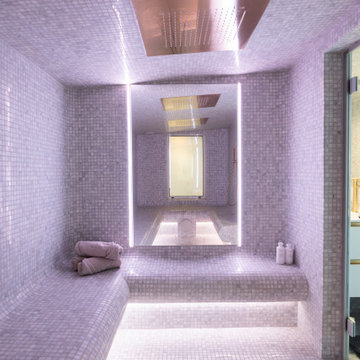
La cuisine reprend les codes de l’Haussmannien avec des façades moulurées et un plan de travail en marbre, sans oublier son ouverture sur un des points original de l’appartement : le hammam, visible depuis sa fenêtre opacifiante.
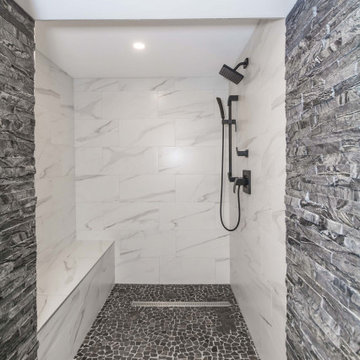
A spa like entry welcomes you to this oversized walk in shower. The river stone entrance meets the marble tile to create the perfect boundary between dry and wet space. Pebble like flooring adds a natural element to the space. Black fixtures tie everything together seamlessly.
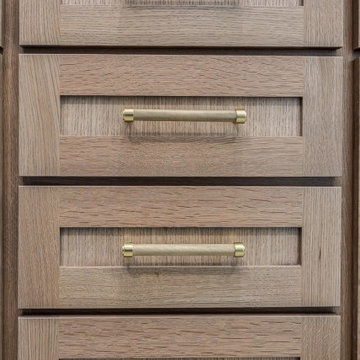
In addition to their laundry, mudroom, and powder bath, we also remodeled the owner's suite.
We "borrowed" space from their long bedroom to add a second closet. We created a new layout for the bathroom to include a private toilet room (with unexpected wallpaper), larger shower, bold paint color, and a soaking tub.
They had also asked for a steam shower and sauna... but being the dream killers we are we had to scale back. Don't worry, we are doing those elements in their upcoming basement remodel.
We had custom designed cabinetry with Pro Design using rifted white oak for the vanity and the floating shelves over the freestanding tub.
We also made sure to incorporate a bench, oversized niche, and hand held shower fixture...all must have for the clients.
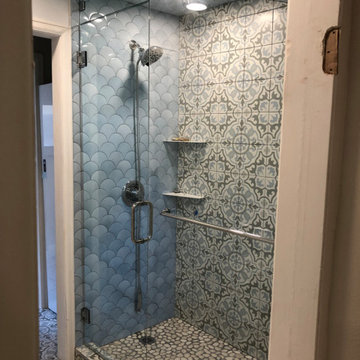
Master bathroom remodel to include steam shower and playful tile in the University Park neighborhood of Denver, CO.
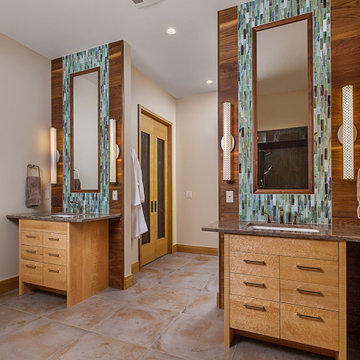
Furniture-like custom vanities with mixed-media mirror walls were made from wood from the owners wood mill in Michigan. Design and Construction by Meadowlark Design + Build. Photography by Jeff Garland.
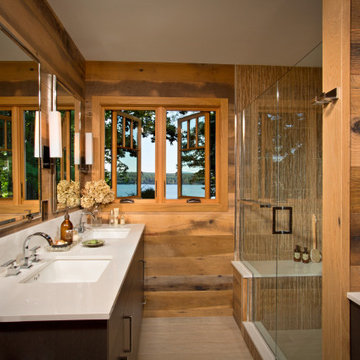
Reclaimed wood panels the wall, giving it a rustic vibe mixing with the contemporary cabinetry and fixtures.
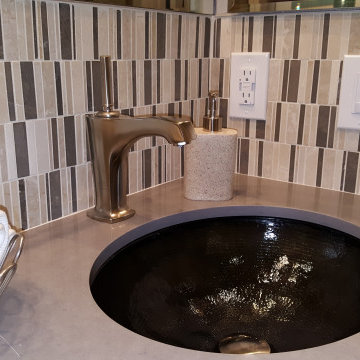
Small guest bath, mirror inset between top & bottom tile over vanity wall. same tile continues in the shower as accent rows. multi color accent tile ties in the existing beige travertine flooring with new gray countertop.
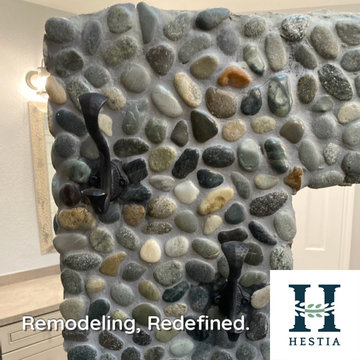
We designed this bathroom for a Client that is an avid outdoor enthusiast and wanted to add elements of nature to her bathroom retreat. From the fully rock lined shower to the one-of-a-kind boulder sinks, the experience is reminiscent of a riverside waterfall. The bench seat is great for relaxing, and the double niches hold your spa goodies. Some plants and plush robes will complement the look, and you’ll feel like you are back on vacation. Contact us to create your dream bathroom today!
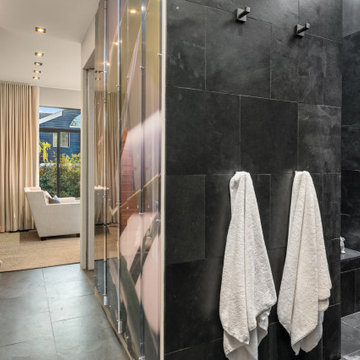
Walk in Shower with continued use of Slate. Bench, Private bath, toilet room, and closet. Master Bath.

This transformation started with a builder grade bathroom and was expanded into a sauna wet room. With cedar walls and ceiling and a custom cedar bench, the sauna heats the space for a relaxing dry heat experience. The goal of this space was to create a sauna in the secondary bathroom and be as efficient as possible with the space. This bathroom transformed from a standard secondary bathroom to a ergonomic spa without impacting the functionality of the bedroom.
This project was super fun, we were working inside of a guest bedroom, to create a functional, yet expansive bathroom. We started with a standard bathroom layout and by building out into the large guest bedroom that was used as an office, we were able to create enough square footage in the bathroom without detracting from the bedroom aesthetics or function. We worked with the client on her specific requests and put all of the materials into a 3D design to visualize the new space.
Houzz Write Up: https://www.houzz.com/magazine/bathroom-of-the-week-stylish-spa-retreat-with-a-real-sauna-stsetivw-vs~168139419
The layout of the bathroom needed to change to incorporate the larger wet room/sauna. By expanding the room slightly it gave us the needed space to relocate the toilet, the vanity and the entrance to the bathroom allowing for the wet room to have the full length of the new space.
This bathroom includes a cedar sauna room that is incorporated inside of the shower, the custom cedar bench follows the curvature of the room's new layout and a window was added to allow the natural sunlight to come in from the bedroom. The aromatic properties of the cedar are delightful whether it's being used with the dry sauna heat and also when the shower is steaming the space. In the shower are matching porcelain, marble-look tiles, with architectural texture on the shower walls contrasting with the warm, smooth cedar boards. Also, by increasing the depth of the toilet wall, we were able to create useful towel storage without detracting from the room significantly.
This entire project and client was a joy to work with.
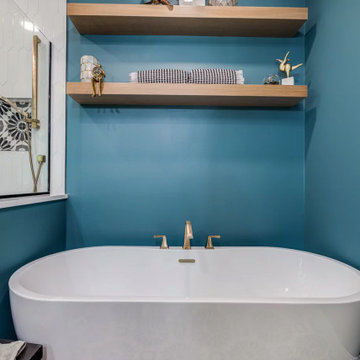
In addition to their laundry, mudroom, and powder bath, we also remodeled the owner's suite.
We "borrowed" space from their long bedroom to add a second closet. We created a new layout for the bathroom to include a private toilet room (with unexpected wallpaper), larger shower, bold paint color, and a soaking tub.
They had also asked for a steam shower and sauna... but being the dream killers we are we had to scale back. Don't worry, we are doing those elements in their upcoming basement remodel.
We had custom designed cabinetry with Pro Design using rifted white oak for the vanity and the floating shelves over the freestanding tub.
We also made sure to incorporate a bench, oversized niche, and hand held shower fixture...all must have for the clients.
420 Billeder af eklektisk badeværelse med bænk til bruser
4
