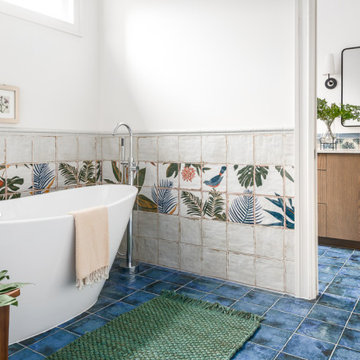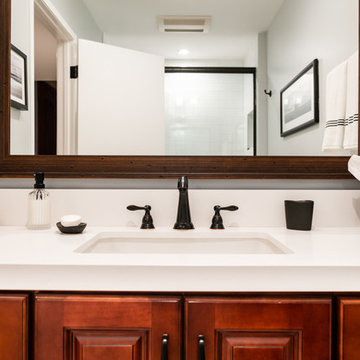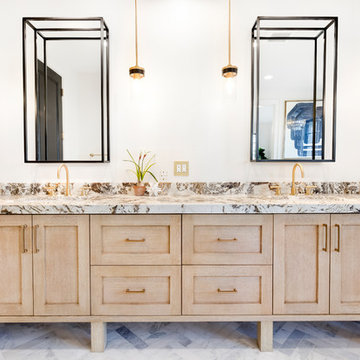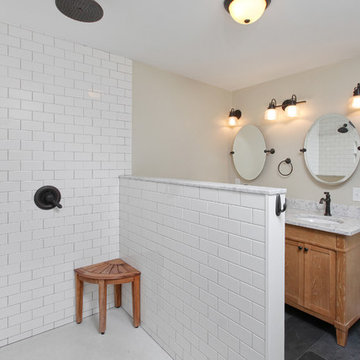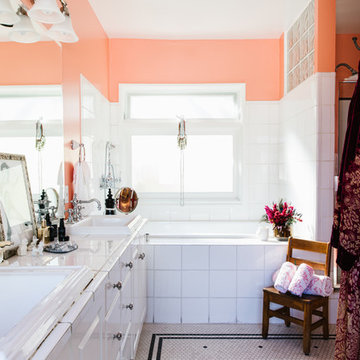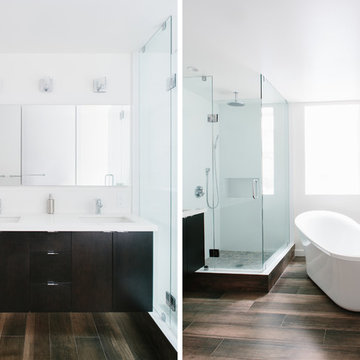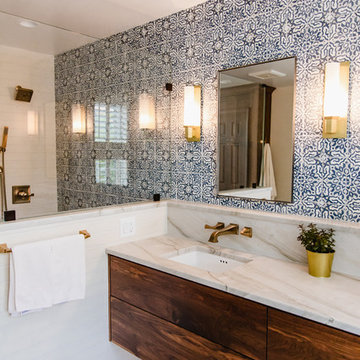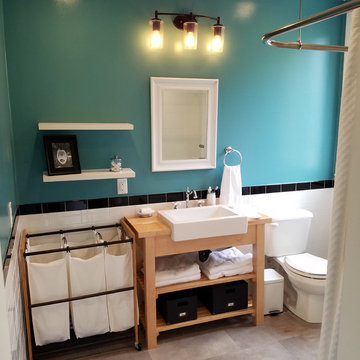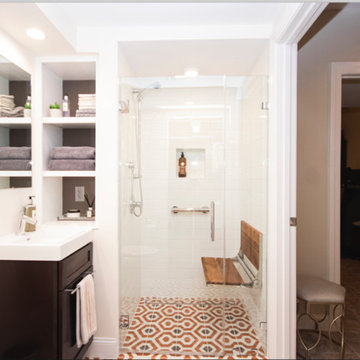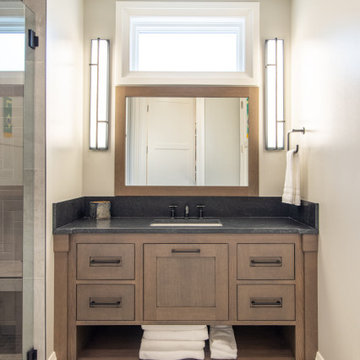1.418 Billeder af eklektisk badeværelse med en planlimet håndvask
Sorteret efter:
Budget
Sorter efter:Populær i dag
121 - 140 af 1.418 billeder
Item 1 ud af 3
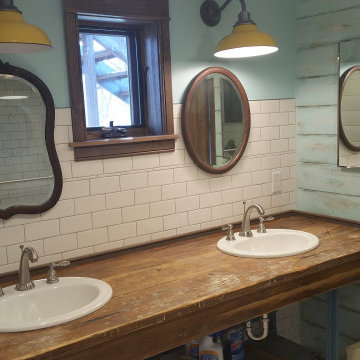
Originally a machinery workbench, now up-cycled into bathroom duty. Antique mirrors, distressed shiplap walls and subway tile merge into an offbeat vacation home bathroom ready for anything.
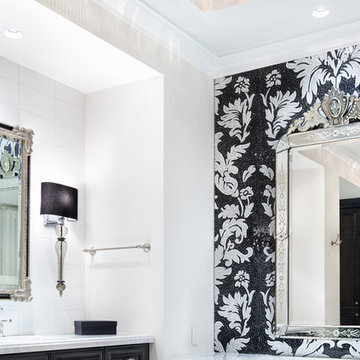
What looks like wallpaper at first glance is actually a handcrafted mosaic, a detail lit to perfect with Ketra lighting throughout the bathroom
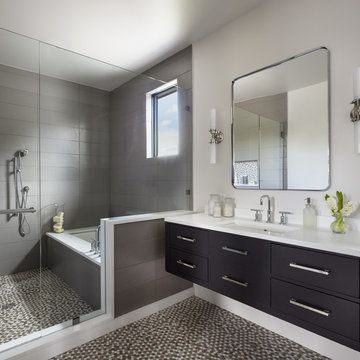
This expansive and neutral toned bathroom is suitable for any guest that comes to stay in this home.
Photo by Emily Minton Redfield
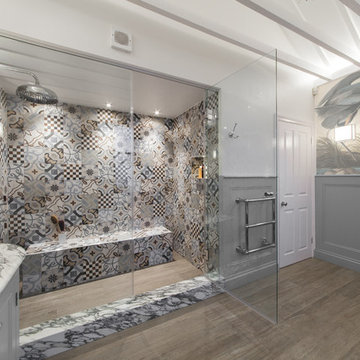
Traditional panelled bathroom with separate steam shower for our art loving clients in South London. We incorporated the bird graphics to imitate tromp l'oeil and used the colours in the paintings as our palette for the paintwork on the wall panels, windows and ceiling. Santirayware is all Samuel Heath, tiles are from Surface Tiles and paint from Farrow & Ball.
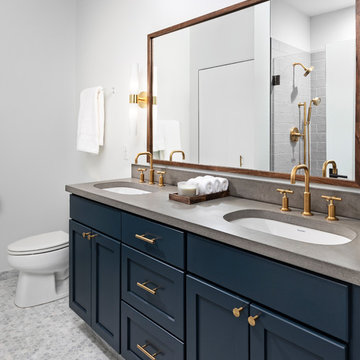
Dare we say it? A sexy master bath filed with high-end finishes and a custom concrete countertop.

Design & build-out primary-suite bathroom, with custom Moorish vanity, double sinks,
curb-less shower with glass walls, linear floor drain in shower, fold-down teak shower seat, Moroccan inspired wall tile & backsplash, wall hung toilet, wall hung towel warmer, skylights
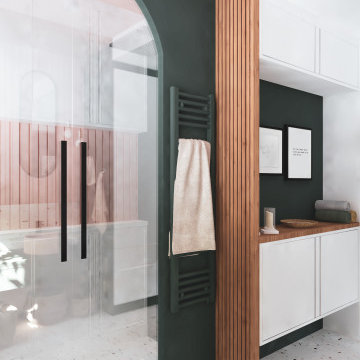
Visuel montrant la paroi de douche en arche.
Effet graphique apporté par les tasseaux verticaux et les miroirs géométriques noirs.
L'espace est travaillé comme une boite rose, des murs au plafond, pour apporter de la chaleur et se sentir en sécurité dans cette zone d'intimité.
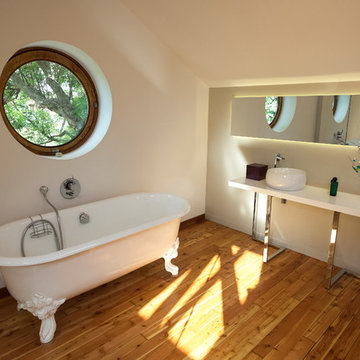
Les combles ont été transformées en suite parentale avec dressing et salle de bain. La salle de bain est ouverte et prend le vocabulaire de la chambre : pas de carrelage pas de meuble intégré, La baignoire est posée comme une commode, le lavabo est posé sur une console. Un plancher de verre laisse la lumière zénithale passée à l'étage inférieur. La charpente délimite la salle de bain de la chambre.
Crédit photo : Jean Villain
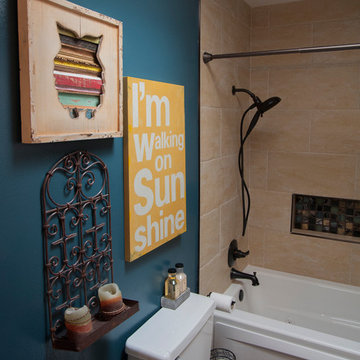
click here to see BEFORE photos / AFTER photos http://ayeletdesigns.com/sunnyvale17/
Photos credit to Arnona Oren Photography
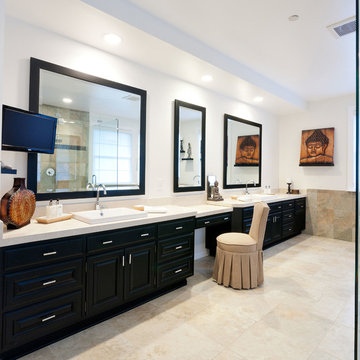
Zen spa style bathroom with large wall to wall dark wood vanity, double sinks, silver faucets, light counter tops and double framed mirrors.
1.418 Billeder af eklektisk badeværelse med en planlimet håndvask
7
