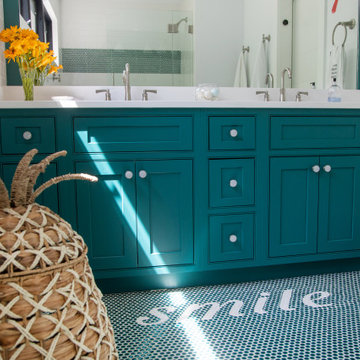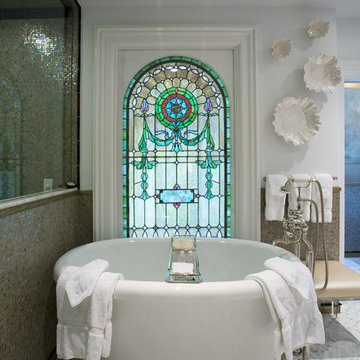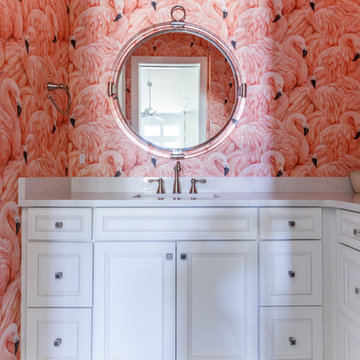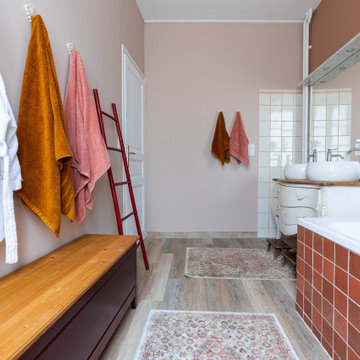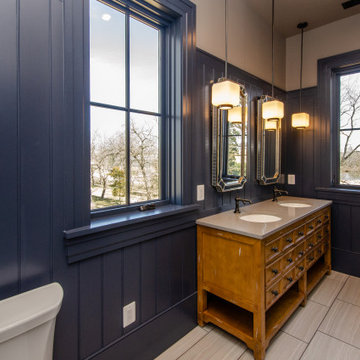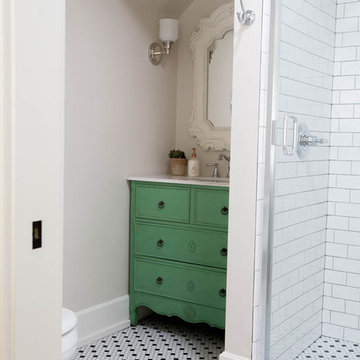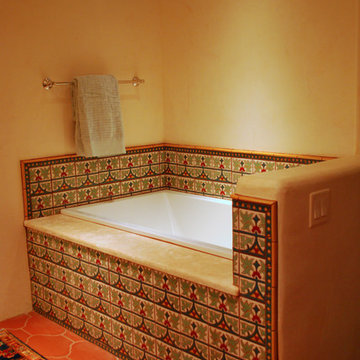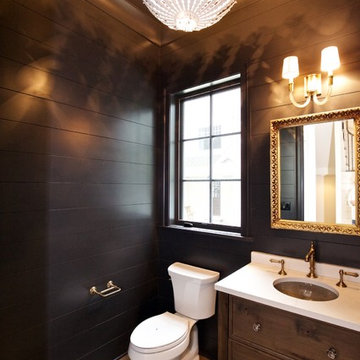357 Billeder af eklektisk badeværelse med rillede låger
Sorteret efter:
Budget
Sorter efter:Populær i dag
41 - 60 af 357 billeder
Item 1 ud af 3
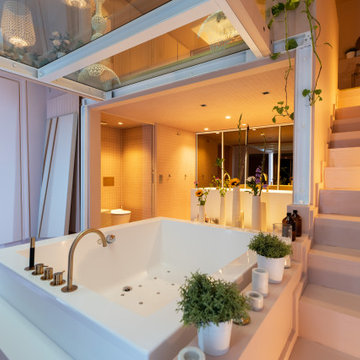
Enfin, l’espace nuit se trouve en mezzanine, les deux chambres se font face grâce à des grandes portes verrières et sont séparées par un salon chaleureux avec coiffeuse, sans oublier son incroyable passerelle et garde-corps en en verre qui donnent sur la salle de bain, accessible depuis un escalier. Ici aussi le rose est ominiprésent mais on craque surtout pour son immense jacuzzi idéal pour se détendre en famille ou entre amis.
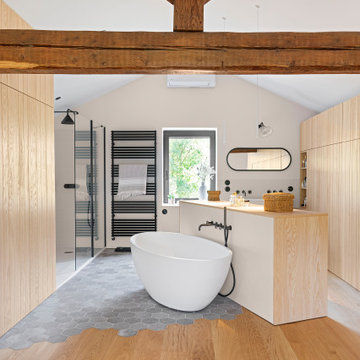
Le dernier étage de la maison recevait la chambre des parents, tendue de tissu et de poussières, un dressing séparé en bois orange, une salle de bain/douche/WC, le tout culminant à 2,30m de hauteur sous plafond, tellement sombre qu'on ne devait pas avoir besoin de fermer les volets pour dormir. Après un petit sondage de circonstance (un coup de masse dans le plafond donc ;) j'ai aperçu ce qui semblait être une belle charpente. J'ai donc décidé de réunir les 3 fonctions de cet étage en une seule et même pièce, la surface du plateau et les habitudes de mes clients le permettant. Le dressing dessiné sur mesures et réalisé en frêne habille les 3/4 du mur, aucune poignée ne venant briser le rythme des lames de bois, une commode sépare l'espace et sert d'appui à la baignoire îlot. En face une douche XXL, tendue de carrelage 41zero42, et, édifié en bois, le wc qu'on ne remarque pas d'autant que la porte est invisible. Chacune des fenêtres de pignons donne sur une cime d'arbre, créant ainsi un beau tableau végétal. Les appliques début de siècle ont été chinées.
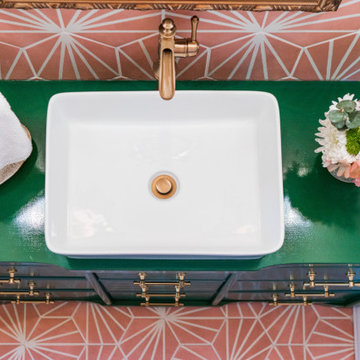
We transformed a nondescript bathroom from the 1980s, with linoleum and a soffit over the dated vanity into a retro-eclectic oasis for the family and their guests.
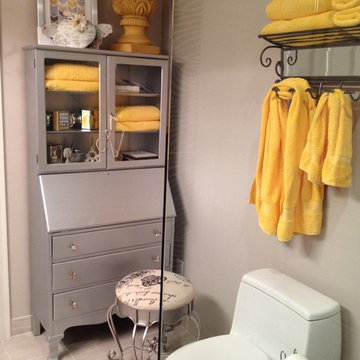
After image by Sarah Bernardy Design, LLC
A treasured secretary desk in the area that once held the small corner shower was brought in from another room to create visual interest and function as a makeup vanity.
Interior Design and finish selection by Sarah Bernardy-Broman of Sarah Bernardy Design, LLC
Contracted through Purcell Quality, Inc.
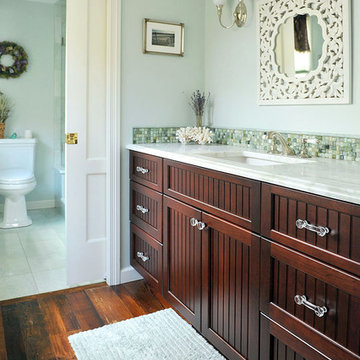
This guest bathroom rivals any master bath. With an expansive counter top and separating door, there is no loss of luxury as a guest here.
Photo by Daniel Gagnon Photography.

Small family bathroom with in wall hidden toilet cistern , strong decorative feature tiles combined with rustic white subway tiles.
Free standing bath shower combination with brass taps fittings and fixtures.
Wall hung vanity cabinet with above counter basin.
Caesarstone Empira White vanity and full length ledge tops.
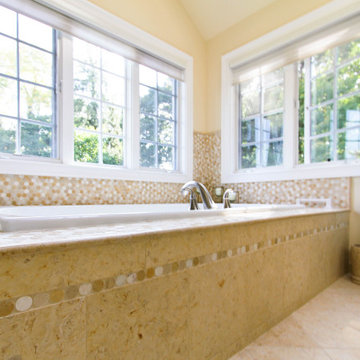
Inspiring the placement of the bath, these beautiful single hung operable windows allow the bathroom to breath, bringing in sunlight an a cool summer breeze.
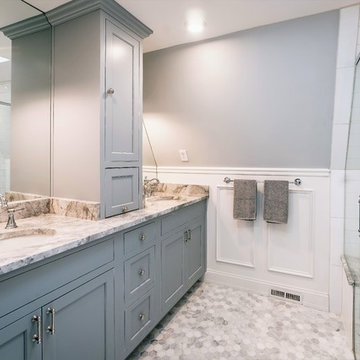
Expansion of existing master from 50 to 100sqft - Add double sinks, oversized curbless shower, radiant heated flooring, expanded entryway
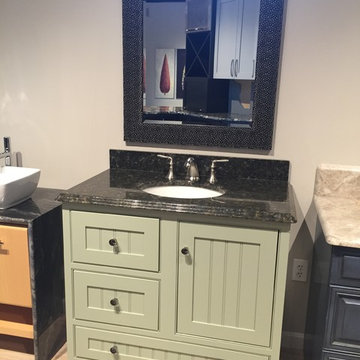
This 36 inch vanity uses a beaded inset door with furniture detailing in a neutral green paint. The smoky glass cabinet hardware lends a bit of whimsy and the triple waterfall edge on the granite makes this even more interesting. A bottom drawer is valuable for storage and a unique feature.
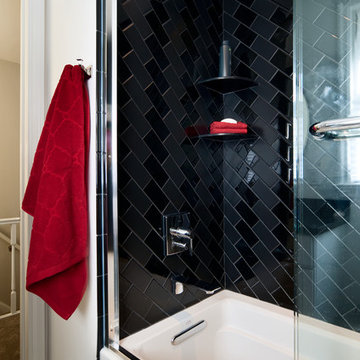
The children's hall bathroom sports a white Kohler bubble tub with a subway tile surround. The black subway tile was installed in a diagonal pattern alternating matte and high gloss finishes, just for fun! The black dot ceramic floor and polished chrome fixtures add to the unique composition of patterns and shapes.
Construction by Custom Craft Contractors
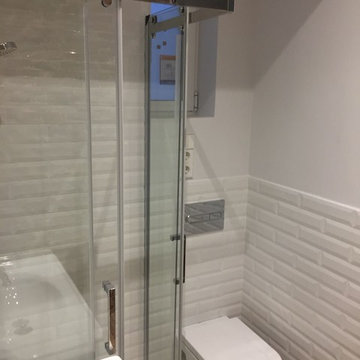
Piso en Chamberí con acabados en bruto, como el ladrillo visto. Con toques vintage gracias al uso de azulejos de metro, puertas metálicas y cocina en tonos azules y negro.
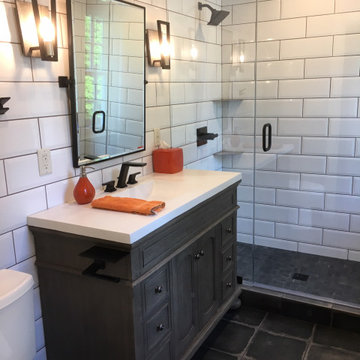
Bathroom Addition: Installed Daltile white beveled 4x16 subway tile floor to ceiling on 2 1/2 walls and worn looking Stonepeak 12x12 for the floor outside the shower and a matching 2x2 for inside the shower, selected the grout and the dark ceiling color to coordinate with the reclaimed wood of the vanity, all of the light fixtures, hardware and accessories have a modern feel to compliment the modern ambiance of the aviator plumbing fixtures and target inspired floating shower shelves and the light fixtures, vanity, concrete counter-top and the worn looking floor tile have an industrial/reclaimed giving the bathroom a sense of masculinity.
357 Billeder af eklektisk badeværelse med rillede låger
3
