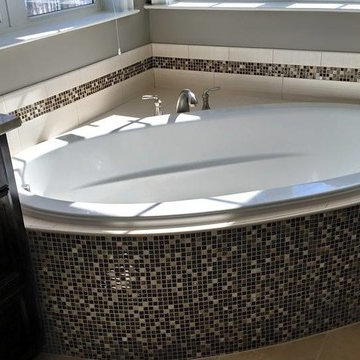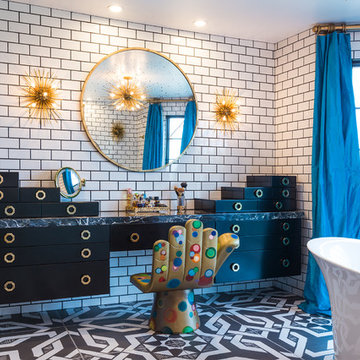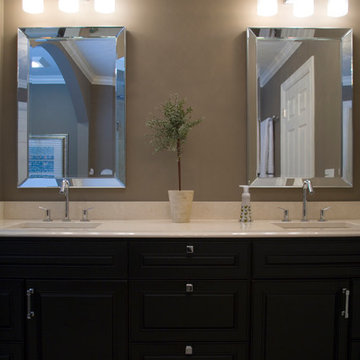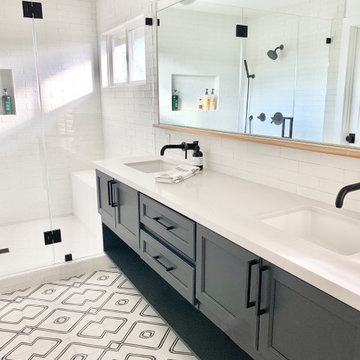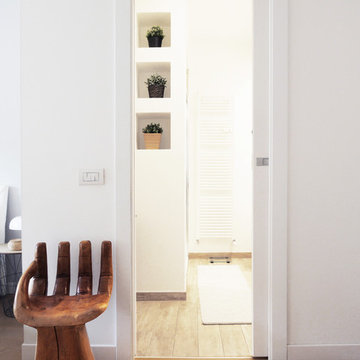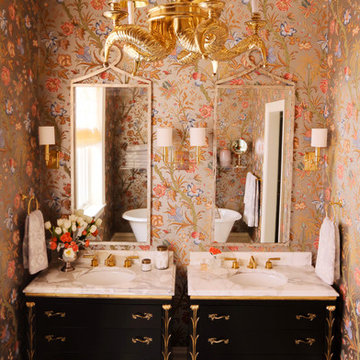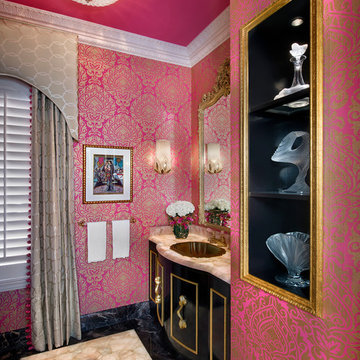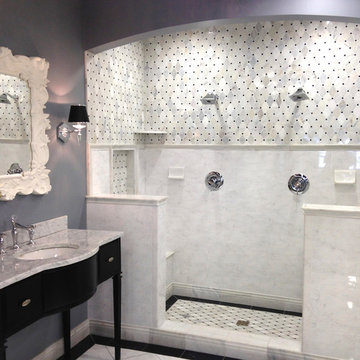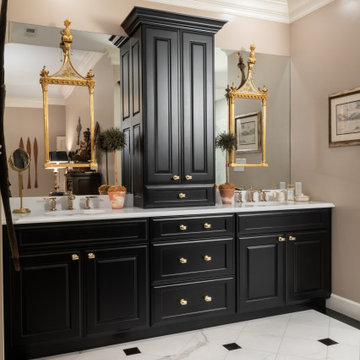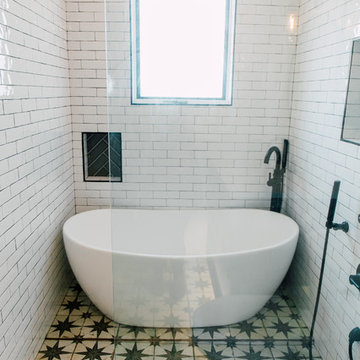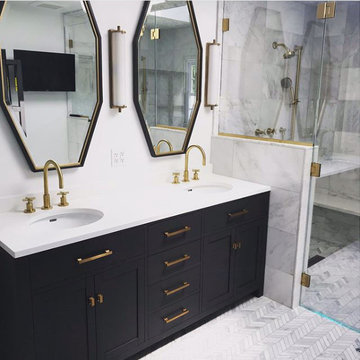666 Billeder af eklektisk badeværelse med sorte skabe
Sorteret efter:
Budget
Sorter efter:Populær i dag
41 - 60 af 666 billeder
Item 1 ud af 3
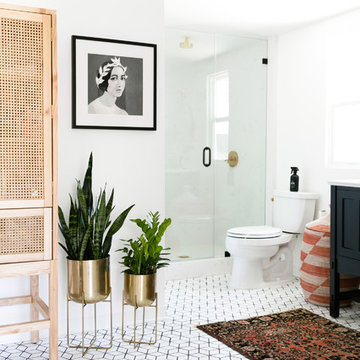
Jaclyn Johnson, founder of Create & Cultivate, used our Small Diamond floor tile to amp up her chic master bathroom's foundation.
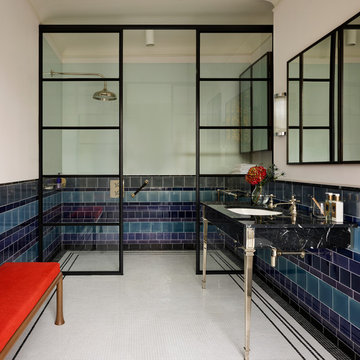
Photo Credit: Darren Chung
Design: Waldo Works
This Grade 2 listed apartment in central London took a complete refurbishment by MIC featuring the elegant Hebdern vanity basin, and minimal, yet stunning Nene shower.
It's ensuite shower room is a perfect use of design and colour making a unique space by combining the theme of nickel and blue tiles with black borders. The main feature in this small but perfectly created space, is the Nene Shower & the 200mm rose in nickel finish, clearly seen behind the industrial style glass and metal framed shower doors which lend an air of urban chic alongside the hand glazed period style tiles in rich blue hues from Victorian Ceramics.
The tiles, which run around the room and extend into the walk-in shower, were commissioned especially for this project by Waldo Works and add a touch of individuality to the design. The single Hebdern vanity basin creates a striking focal point with black Marquina marble that coordinates perfectly with the room’s colours and detailing.
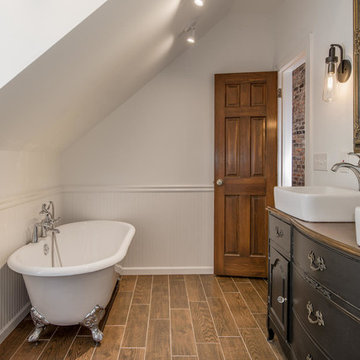
A leaky garden tub is replaced by a walk-in shower featuring marble bullnose accents. The homeowner found the dresser on Craigslist and refinished it for a shabby-chic vanity with sleek modern vessel sinks. Beadboard wainscoting dresses up the walls and lends the space a chabby-chic feel.
Garrett Buell
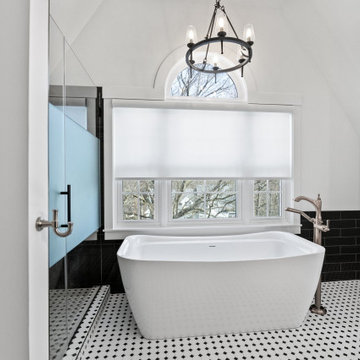
Golden Lighting 1208-6 DNI Marcellis Chandelier, Dark Natural Iron
Delta Dorval T4756-SSLHP-FL
Dezra 66.94'' x 30.75'' Freestanding Soaking Bathtub
Affinity FXLM2OWD
MSI NBASBLAGLO4X16

The owners of this stately Adams Morgan rowhouse wanted to reconfigure rooms on the two upper levels to create a primary suite on the third floor and a better layout for the second floor. Our crews fully gutted and reframed the floors and walls of the front rooms, taking the opportunity of open walls to increase energy-efficiency with spray foam insulation at exposed exterior walls.
The original third floor bedroom was open to the hallway and had an outdated, odd-shaped bathroom. We reframed the walls to create a suite with a master bedroom, closet and generous bath with a freestanding tub and shower. Double doors open from the bedroom to the closet, and another set of double doors lead to the bathroom. The classic black and white theme continues in this room. It has dark stained doors and trim, a black vanity with a marble top and honeycomb pattern black and white floor tile. A white soaking tub capped with an oversized chandelier sits under a window set with custom stained glass. The owners selected white subway tile for the vanity backsplash and shower walls. The shower walls and ceiling are tiled and matte black framed glass doors seal the shower so it can be used as a steam room. A pocket door with opaque glass separates the toilet from the main bath. The vanity mirrors were installed first, then our team set the tile around the mirrors. Gold light fixtures and hardware add the perfect polish to this black and white bath.
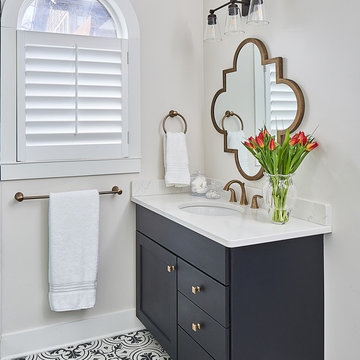
Black stained vanities with white Silestone quartz counters continue the black and white theme. Brushed brass quatrefoil mirrors coordinate with the champagne bronze faucets.
© Lassiter Photography 2018
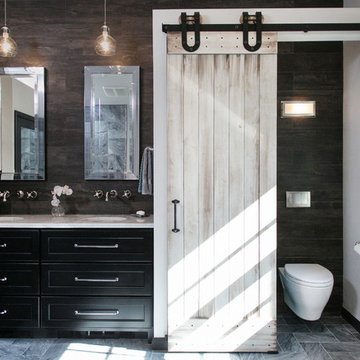
Entertaining in a bathroom never looked so good. Probably a thought that never crossed your mind, but a space as unique as this can do just that. The fusion of so many elements: an open concept shower, freestanding tub, washer/dryer organization, toilet room and urinal created an exciting spacial plan. Ultimately, the freestanding tub creates the first vantage point. This breathtaking view creates a calming effect and each angle pivoting off this point exceeds the next. Following the open concept shower, is the washer/dryer and storage closets which double as decor, incorporating mirror into their doors. The double vanity stands in front of a textured wood plank tile laid horizontally establishing a modern backdrop. Lastly, a rustic barn door separates a toilet and a urinal, an uncharacteristic residential choice that pairs well with beer, wings, and hockey.
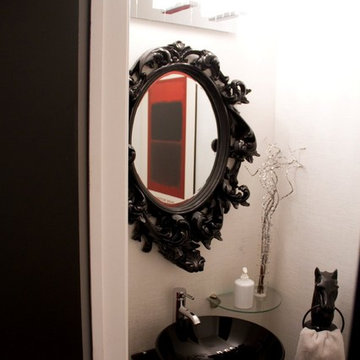
This two piece powder room is exquisite with a hi-lacquer black mirror, black glass vanity, white with silver metallic grass cloth wall covering, crystal vanity lights and black metallic floor tiles. Photo by Marvin Morgan
666 Billeder af eklektisk badeværelse med sorte skabe
3
