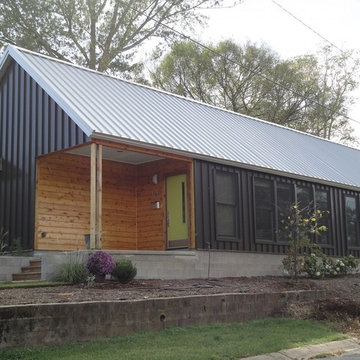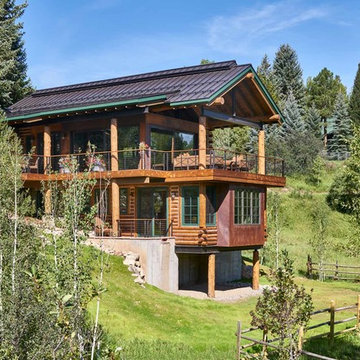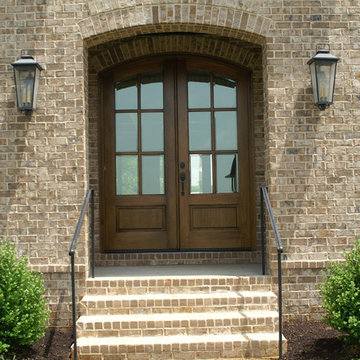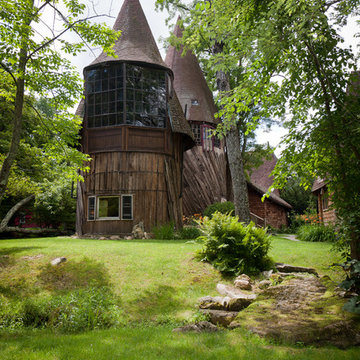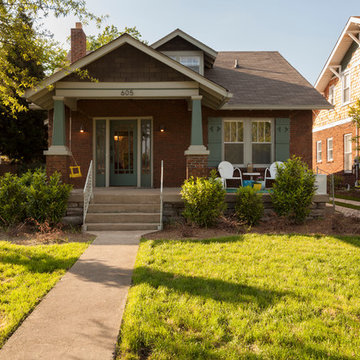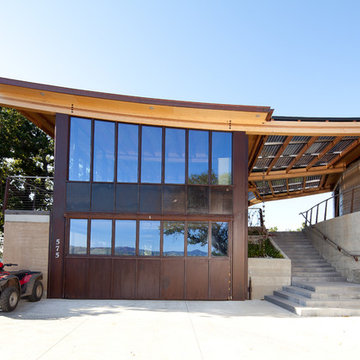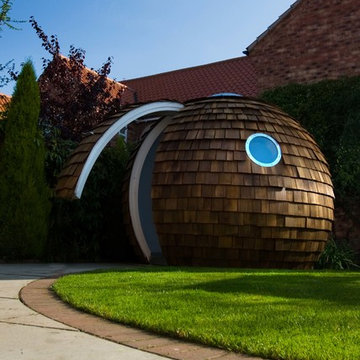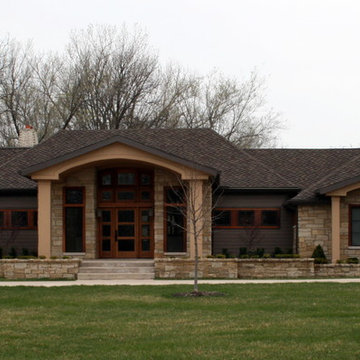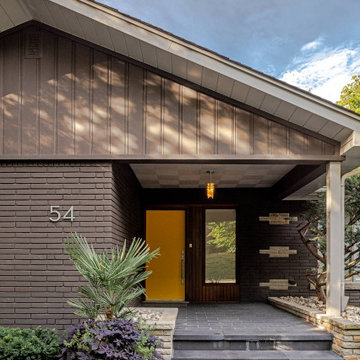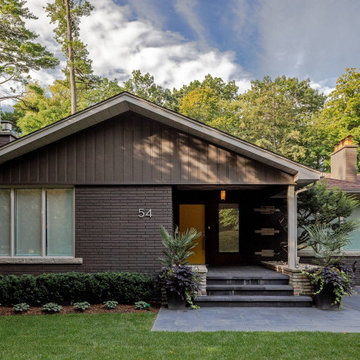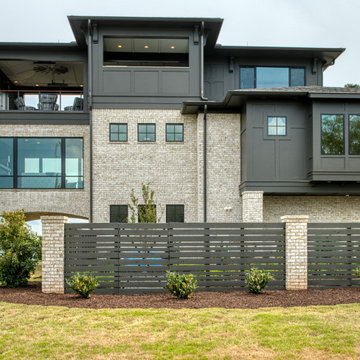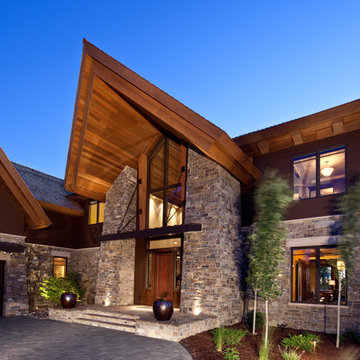Hus & facade
Sorteret efter:
Budget
Sorter efter:Populær i dag
1 - 20 af 430 billeder
Item 1 ud af 3
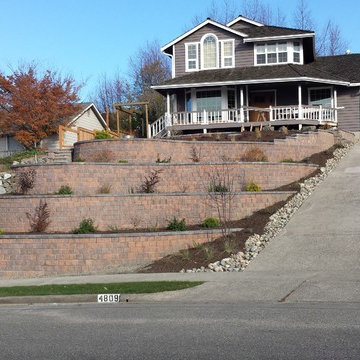
Removed an ivy covered front slope and installed terraced retaining walls.
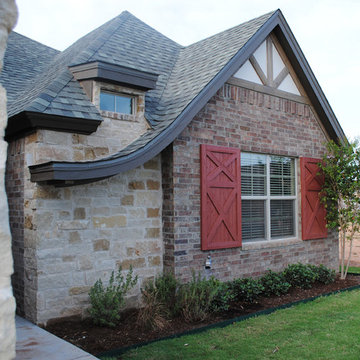
This home was inspired by the idea of a French cottage in the countryside. The unique roofline paired with the wood work and stone allows this home to be a focal point in this neighborhood.
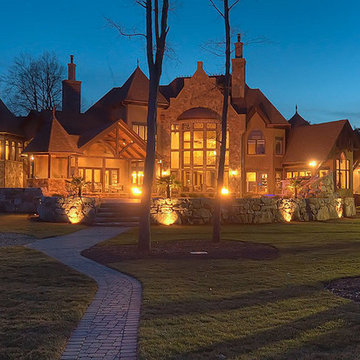
First Floor Heated: 4,412
Master Suite: Down
Second Floor Heated: 2,021
Baths: 8
Third Floor Heated:
Main Floor Ceiling: 10'
Total Heated Area: 6,433
Specialty Rooms: Home Theater, Game Room, Nanny's Suite
Garages: Four
Garage: 1285
Bedrooms: Five
Dimensions: 131'-10" x 133'-10"
Basement:
Footprint:
www.edgplancollection.com
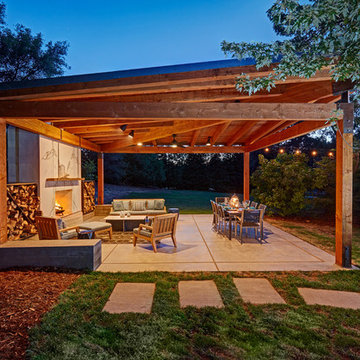
A feat of structural engineering and the perfect destination for outdoor living! Rustic and Modern design come together seamlessly to create an atmosphere of style and comfort. This spacious outdoor lounge features a Dekton fireplace and one of a kind angular ceiling system. Custom dining and coffee tables are made of raw steel topped by Dekton surfaces. Steel elements are repeated on the suspension of the reclaimed mantle and large 4’x4’ steel X’s for storing firewood. Sofa and Lounge Chairs in teak with worry-free outdoor rated fabric make living easy. Let’s sail away!
Fred Donham of PhotographerLink
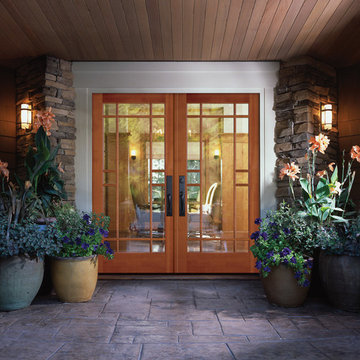
Visit Our Showroom
8000 Locust Mill St.
Ellicott City, MD 21043
Simpson Exterior French & Sash Doors 37151 | shown in fir
37151 THERMAL FRENCH (SDL)
SERIES: Exterior French & Sash Doors
TYPE: Exterior French & Sash
APPLICATIONS: Can be used for a swing door, with barn track hardware, with pivot hardware, in a patio swing door or slider system and many other applications for the home’s exterior.
MATCHING COMPONENTS
Thermal Sash Sidelight (SDL) (37709)
Construction Type: Engineered All-Wood Stiles and Rails with Dowel Pinned Stile/Rail Joinery
Glass: 3/4" Insulated Glazing
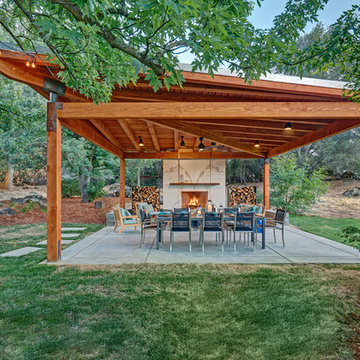
A feat of structural engineering and the perfect destination for outdoor living! Rustic and Modern design come together seamlessly to create an atmosphere of style and comfort. This spacious outdoor lounge features a Dekton fireplace and one of a kind angular ceiling system. Custom dining and coffee tables are made of raw steel topped by Dekton surfaces. Steel elements are repeated on the suspension of the reclaimed mantle and large 4’x4’ steel X’s for storing firewood. Sofa and Lounge Chairs in teak with worry-free outdoor rated fabric make living easy. Let’s sail away!
Photo credit: Fred Donham of PhotographerLink
1

