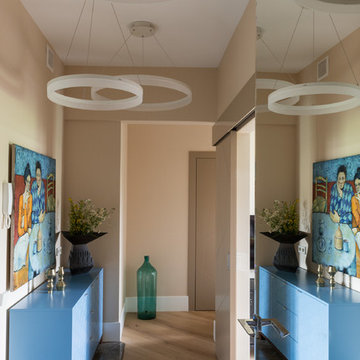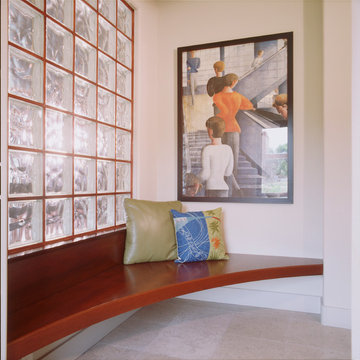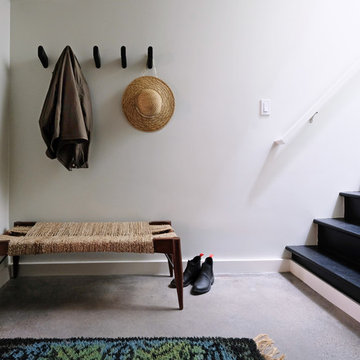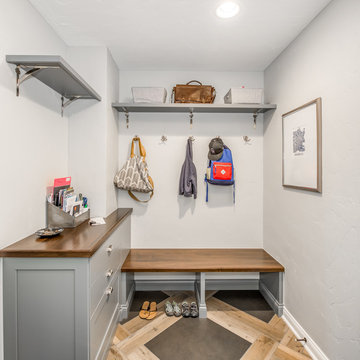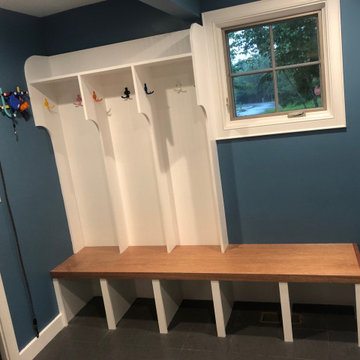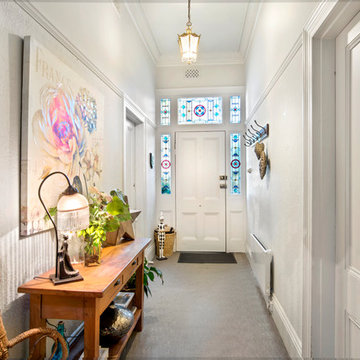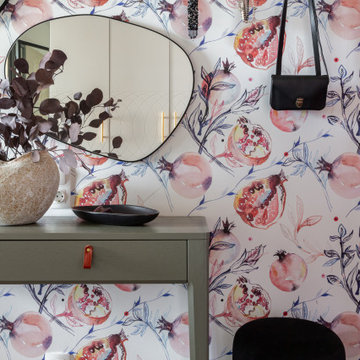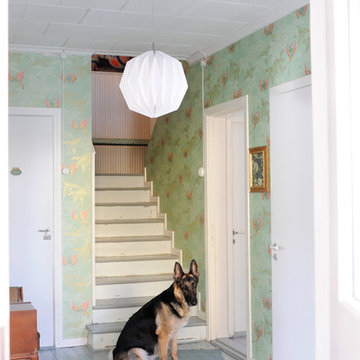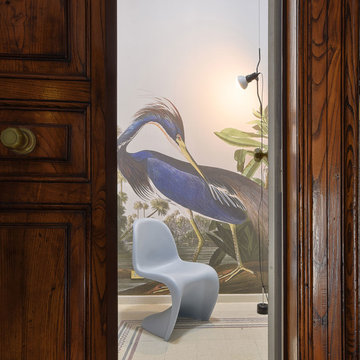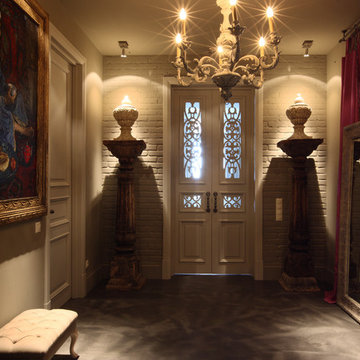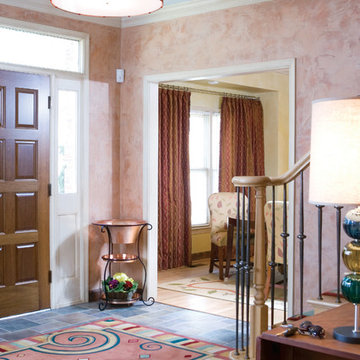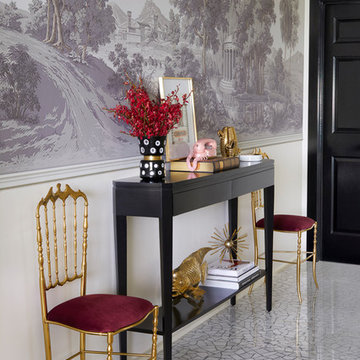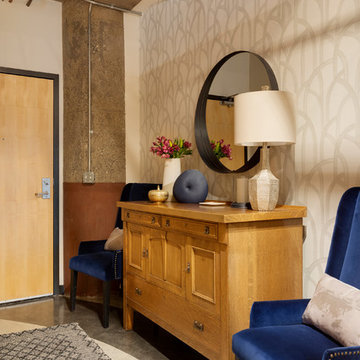291 Billeder af eklektisk entré med gråt gulv
Sorteret efter:
Budget
Sorter efter:Populær i dag
21 - 40 af 291 billeder
Item 1 ud af 3
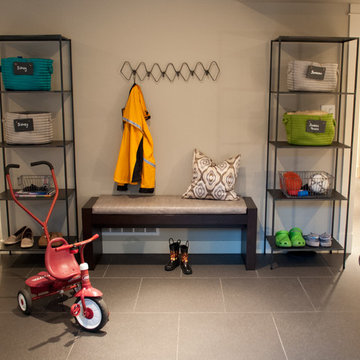
The design inspiration for this daylight basement turned guest quarters was a fusion of urban edge and a deep sea palette. Furniture was reclaimed and re-purposed in a fresh way and unexpected art was added to create visual interest. A custom mixed teal wall color creates an underwater feeling while the wood slice art adds warmth to the living area. The Barracuda art in the hallway to the bedroom was inspired by the families passion for sea diving. We worked with an etsy artist who created barracuda line drawings which we framed and wall mounted in a 'fish school' formation. The citron painted frames make the black and white drawings pop! Over the bed, we framed black fan coral in crisp white frames. The effect is delicate and artful. A basement turned guest quarters filled with sea inspired personality! Bring on the guests!
Designed by: Jennifer Gardner Design
Photographed by: Marcela Winspear
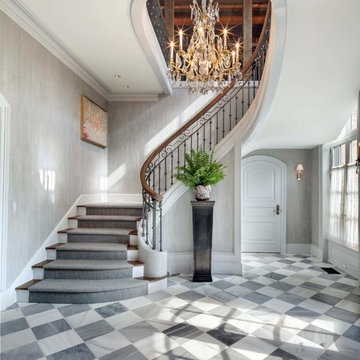
The main stair follows rectilinear walls along the grand foyer but each riser sweeps inward toward the dramatic curved closed stringer with the ornamental ironwork railing and Black Walnut handrail, ultimately resolving against the muted checkered marble floor. Woodruff Brown Photography
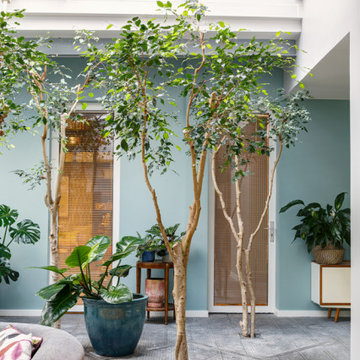
Le projet Lafayette est un projet extraordinaire. Un Loft, en plein coeur de Paris, aux accents industriels qui baigne dans la lumière grâce à son immense verrière.
Nous avons opéré une rénovation partielle pour ce magnifique loft de 200m2. La raison ? Il fallait rénover les pièces de vie et les chambres en priorité pour permettre à nos clients de s’installer au plus vite. C’est pour quoi la rénovation sera complétée dans un second temps avec le changement des salles de bain.
Côté esthétique, nos clients souhaitaient préserver l’originalité et l’authenticité de ce loft tout en le remettant au goût du jour.
L’exemple le plus probant concernant cette dualité est sans aucun doute la cuisine. D’un côté, on retrouve un côté moderne et neuf avec les caissons et les façades signés Ikea ainsi que le plan de travail sur-mesure en verre laqué blanc. D’un autre, on perçoit un côté authentique avec les carreaux de ciment sur-mesure au sol de Mosaïc del Sur ; ou encore avec ce bar en bois noir qui siège entre la cuisine et la salle à manger. Il s’agit d’un meuble chiné par nos clients que nous avons intégré au projet pour augmenter le côté authentique de l’intérieur.
A noter que la grandeur de l’espace a été un véritable challenge technique pour nos équipes. Elles ont du échafauder sur plusieurs mètres pour appliquer les peintures sur les murs. Ces dernières viennent de Farrow & Ball et ont fait l’objet de recommandations spéciales d’une coloriste.
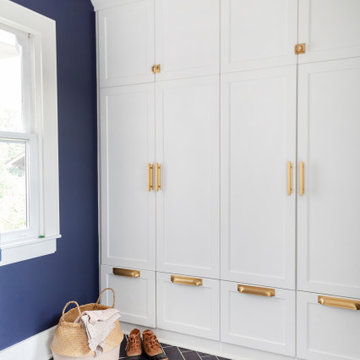
This project is here to show us all how amazing a galley kitchen can be. Art de Vivre translates to "the art of living", the knowledge of how to enjoy life. If their choice of materials is any indication, these clients really do know how to enjoy life!
This kitchen has a very "classic vintage" feel, from warm wood countertops and brass latches to the beautiful blooming wallpaper and blue cabinetry in the butler pantry.
If you have a project and are interested in talking with us about it, please give us a call or fill out our contact form at http://www.emberbrune.com/contact-us.
Follow us on social media!
www.instagram.com/emberbrune/
www.pinterest.com/emberandbrune/
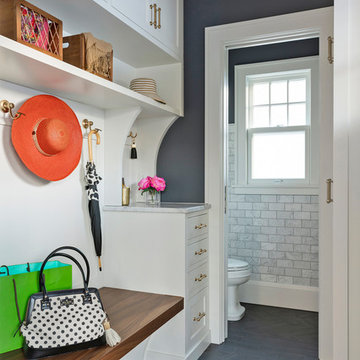
Back entry & mudroom with herringbone slate tile floors and mesmerizing grass-cloth feather blooms on the ceiling. A precious powder room showcases one of the home’s original leaded glass windows along with delightful sconces adorned with gold bows.
©Spacecrafting
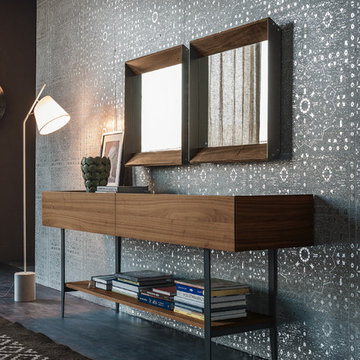
Designed by Alessio Bassan for Cattelan Italia, Horizon Sideboard / Console Table is idyllic with style and storage. Manufactured in Italy, Horizon Sideboard features an easy-to-customize structure serving as an utterly useful piece of furniture in any setting.
Horizon Sideboard / Console Table is available in four sizes and two heights with top in graphite painted acid etched extra clear glass and graphite lacquered steel base. Featuring Canaletto walnut or burned oak drawers, Horizon's high versions also incorporate a lower shelf.
291 Billeder af eklektisk entré med gråt gulv
2
